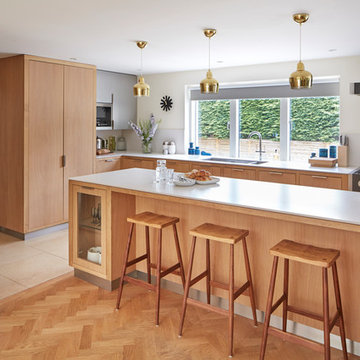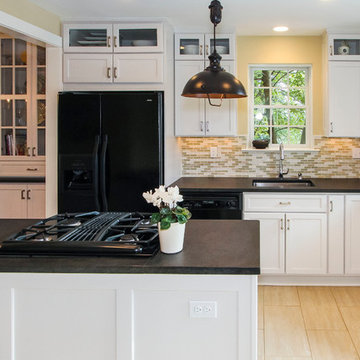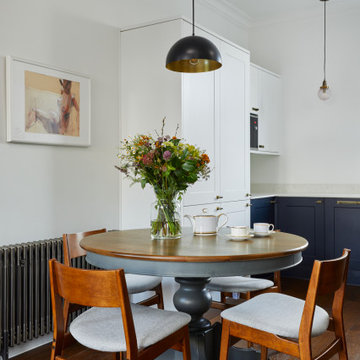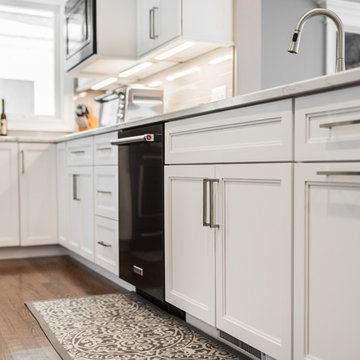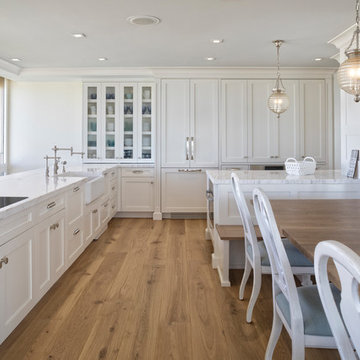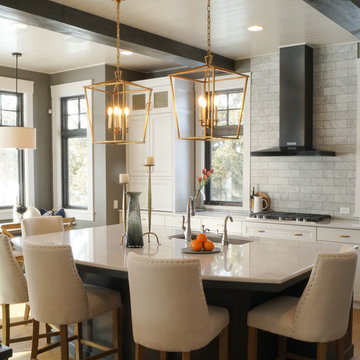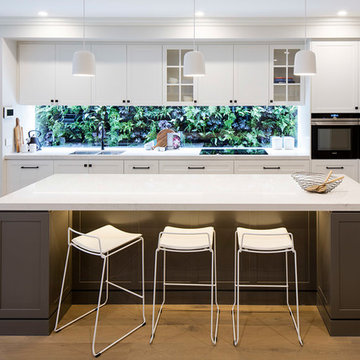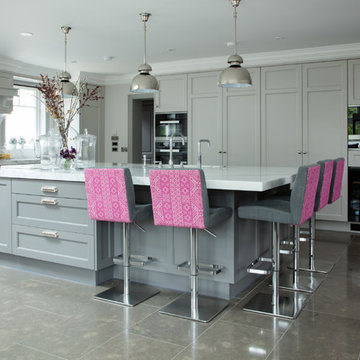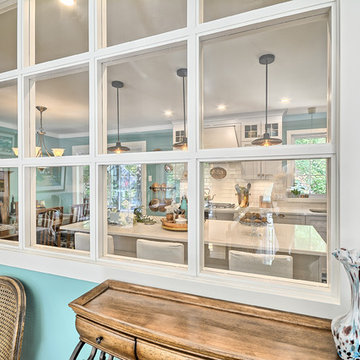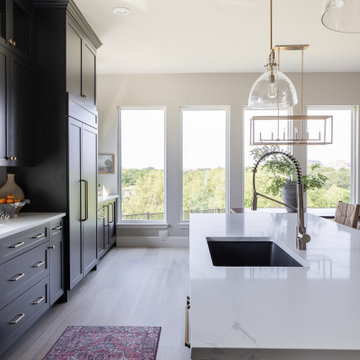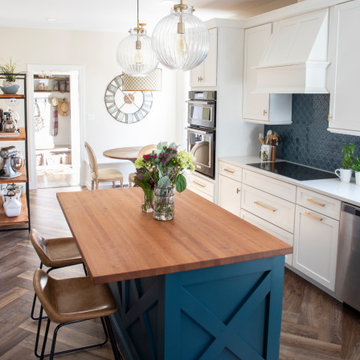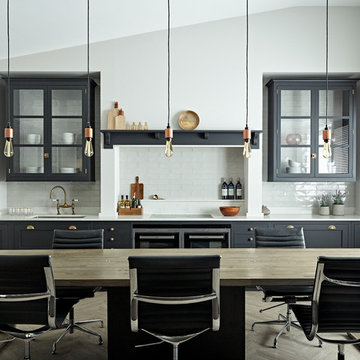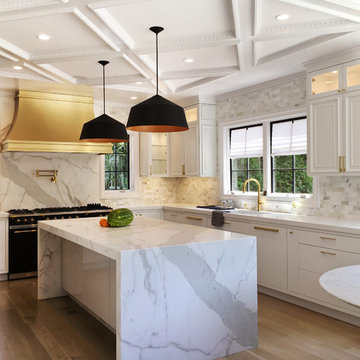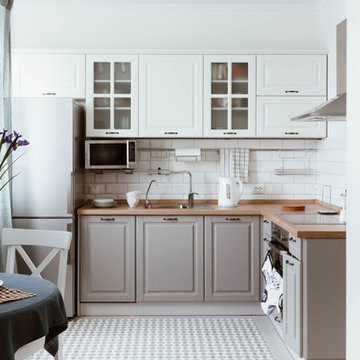Transitional Kitchen with Black Appliances Design Ideas
Refine by:
Budget
Sort by:Popular Today
181 - 200 of 9,466 photos
Item 1 of 3
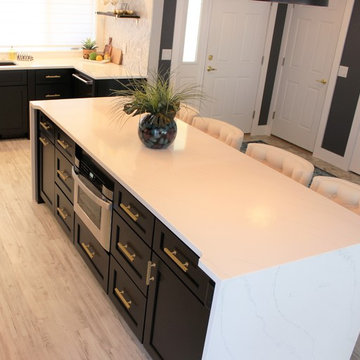
Black and White painted cabinetry paired with White Quartz and gold accents. A Black Stainless Steel appliance package completes the look in this remodeled Coal Valley, IL kitchen.

All white Transitional kitchen with Calacatta Gold slab marble counter tops, island (with waterfall edge) and range backsplash. Black and brass fixtures and accents provide an elegant finishes and diagonal coffered ceiling and light hardwood flooring provide warmth to this beautiful kitchen.
Architect: Hierarchy Architecture + Design, PLLC
Interior Designer: JSE Interior Designs
Builder: True North
Photographer: Adam Kane Macchia
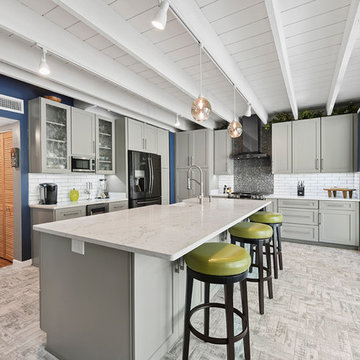
This lovely kitchen boasts a significant amount of natural light as well as gorgeous maple cabinets in Oyster with shaker style doors. The counter is the Caeserstone White Attica quartz with an undermount white farmhouse single sink. The floors are a porcelain Nimbus wood look 3 x 11 tile in a herringbone pattern, and the ceilings have been adorned with shiplap and painted white to add vertical space. The backsplash is a 2 x 9 white subway tile accented with a multi-color penny tile above the slide in stove.
Kim Lindsey Photography

Black and White painted cabinetry paired with White Quartz and gold accents. A Black Stainless Steel appliance package completes the look in this remodeled Coal Valley, IL kitchen.
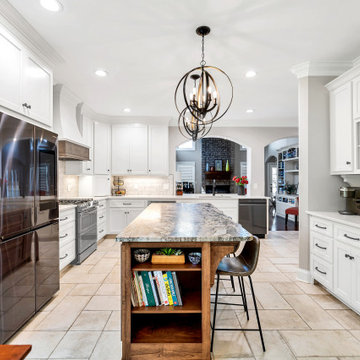
The island in this kitchen has become the extra sitting/eating area it wasn't allowed to be before renovation. The old island had a raised bar and a bizarre column that was unappealing and useless. Not to mention that there was no room to add bar stools for sitting. After removing the column and shifting the island we were able to add the space needed to create extra seating.
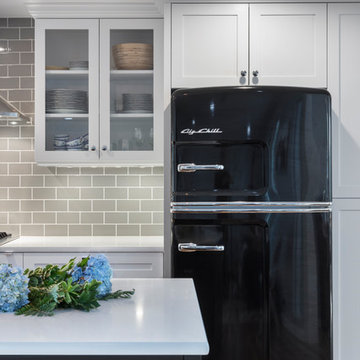
This tiny kitchen was barely usable by a busy mom with 3 young kids. We were able to remove two walls and open the kitchen into an unused space of the home and make this the focal point of the home the clients had always dreamed of! Hidden on the back side of this peninsula are 3 cubbies, one for each child to store their backpacks and lunch boxes for school. The fourth cubby contains a charging station for the families electronics.
Transitional Kitchen with Black Appliances Design Ideas
10
