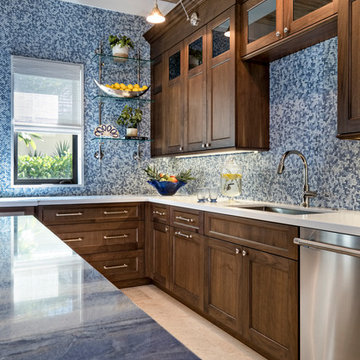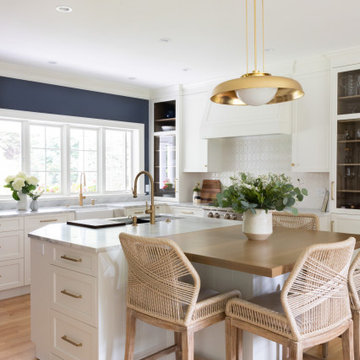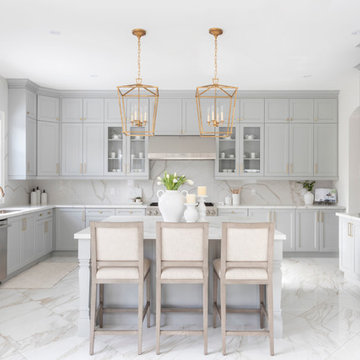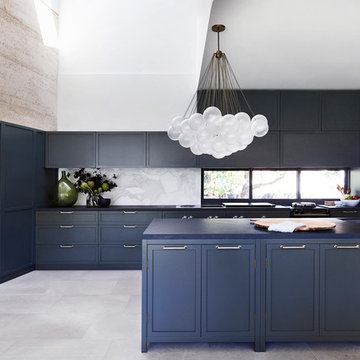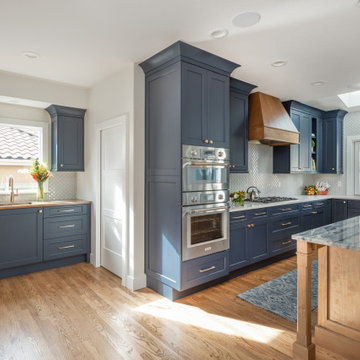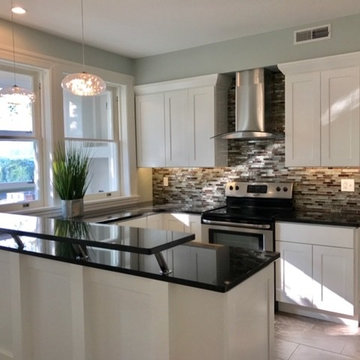Transitional Kitchen with Blue Benchtop Design Ideas
Refine by:
Budget
Sort by:Popular Today
61 - 80 of 690 photos
Item 1 of 3
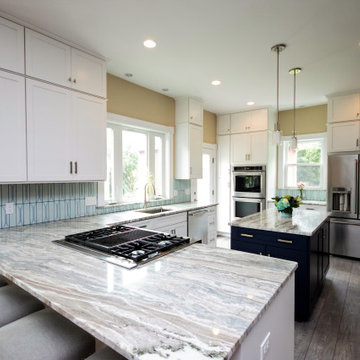
Gorgeous White Kitchen with Navy Blue Island.
Design by Craig Couture of Cypress Design Co.
Photography by Jessica Pohl

The focal point of this beautiful kitchen is the stunning stainless range hood accented with antique gold strapping. The marble backsplash was the inspiration for the gray and white cabinets and the two islands add drama and function to the space. Quartzite countertops provide durability and compliment the marble backsplash. This transitional kitchen features a coffee center, two sinks, a potfiller, 48" Wolf gas range, 36" Subzero refrigerator column, 24" Subzero freezer column, dishwasher drawers, a warming drawer, convection microwave and a wine refrigerator. It's truly a chef's dream kitchen.
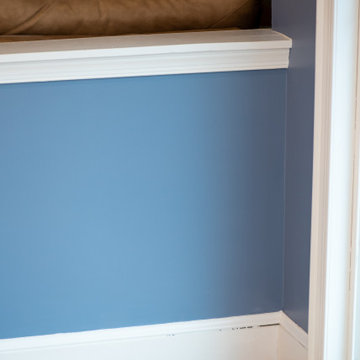
Red Oak flooring with streetshoe finish and matching wood floor registers.
Opened up the wall between the family room and kitchen to provide more of an open concept.
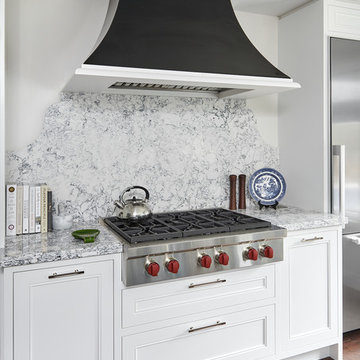
When a client purchases a beautiful appliance, like a gas Wolf cooktop, why not turn it into a focal point if space allows for it. After all it’s the main appliance that transforms all those ingredients into a tasty meal. Organized storage helps improve efficiency within the preparation process of a meal therefore the base cabinetry is organized in the following manner: right, frying pan/lid pull out; left, a large pull out spice/oil rack; center, bottom drawer for pots, top drawer for cooking utensils. But the ‘piece de resistance’ is the high gloss black curved custom hood cover that draws the eye to the breathtaking quartz stone underneath.
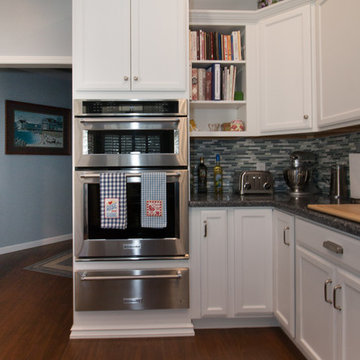
StarMark maple cabinetry in white, Cambria Parys quartz countertops with waterfall edge, Kohler Langlade sink in Basalt, KitchenAid stainless steel appliances, Bedrosians Eclipse Marina liner backsplash, and wood plank tile flooring.
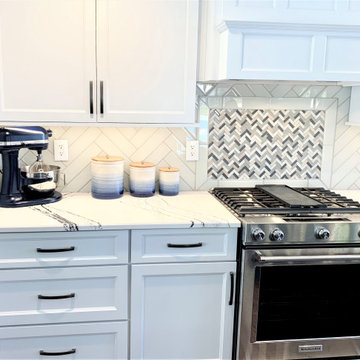
A remodeled kitchen in Kewanee Illinois. Featured: Koch Classic Cabinetry in the Bristol door and White and Charcoal Blue painted finishes. Portrush Cambria Quartz tops, Mannington Hardwood Mountain View Hickory flooring in "Fawn" finish, KitchenAid appliances, and Kuzco LED lighting also featured. Start to finish kitchen remodel by Village Home Stores.
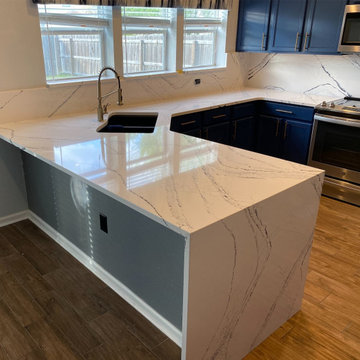
Gorgeous mitered waterfall countertop with Cambria Portrush with Full Height Splash
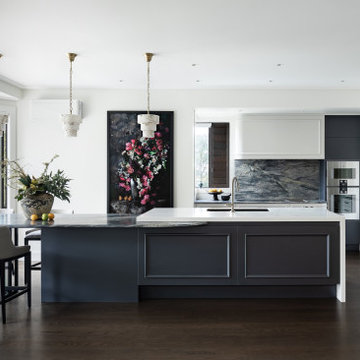
This kitchen draws on the textural richness of blue-sky quartzite, soft curves and beautiful Neoclassical detailing, where deep shadows and reflected light are carefully choreographed.

This 1949, 1020 SF home was in need of an update to better suite the needs of the owners. As empty nesters, the couple wanted better storage, flow and livability.
This project entailed design and construction on the entire home. We took one of the three bedrooms and split it to enlarge the tiny bathroom and to create a walk in closet. The new bath is accessible from both the Primary Bedroom closet and the main living room.
The original Primary Bedroom Closet was closed off from the bedroom and opened into the kitchen to create a step-in pantry complete with wine storage unit. The new pantry keeps the kitchen free of counter top clutter.
The kitchen remained in the same footprint as the original kitchen but moved the range to the sink run. This allowed better flow through the kitchen to the outside entertainment area. The cabinet depth on the pantry side of the kitchen is narrower than normal to allow a better walk through.
Beverly Blue kitchen counter.
Tile from Arizona Tile. Gioia Ash kitchen backsplash tile.
Kitchen paint, Dunn Edwards, Covered in Platinum.
Bertazzoni range, hood, and refrigerator
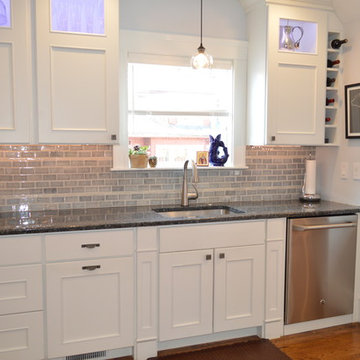
Timeless design in white painted cabinetry and Blue pearl granite tops and beautiful gray tone backspalsh
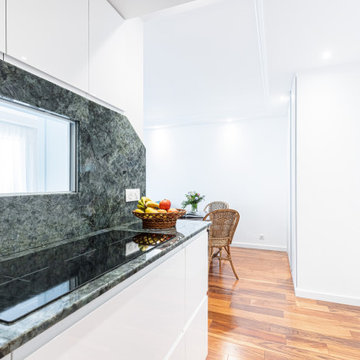
Réalisation d'une cuisine dans l'entrée de l'appartement. Crédence vitrée pour laisser passer la lumière du jour. Plan de travail en granit "Labradorite blue".
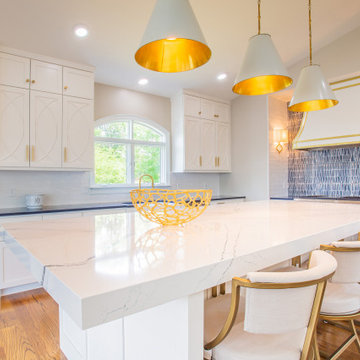
Custom cabinetry with two tone countertops. The island is oversized with a 3" mitered edge. The custom range hood has warm brass accents layered on the navy geometric tile for contrast.
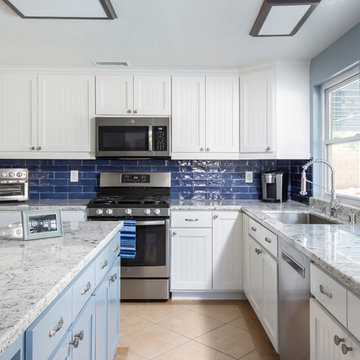
A small flood prompted a dramatic kitchen update, extending the island, painting the existing cabinets, new granite countertops and tile backsplash. Photography by Brian Covington
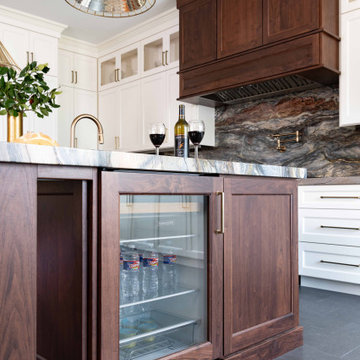
This kitchen was very 1980s and the homeowners were ready for a change. As amateur chefs, they had a lot of requests and appliances to accommodate but we were up for the challenge. Taking the kitchen back down to the studs, we began to open up their kitchen while providing them plenty of storage to conceal their bulk storage and many small appliances. Replacing their existing refrigerator with a panel-ready column refrigerator and freezer, helped keep the sleek look of the cabinets without being disrupted by appliances. The vacuum sealer drawer is an integrated part as well, hidden by the matching cabinet drawer front. Even the beverage cooler has a door that matches the cabinetry of the island. The stainless, professional-grade gas range stands out amongst the white cabinets and its brass touches match the cabinet hardware, faucet, pot-filler, and veining through the quartzite. The show-stopper of this kitchen is this amazing book-matched quartzite with its deep blues and brass veining and this incredible sink that was created out of it as well, to continue the continuity of this kitchen. The enormous island is covered with the same stone but with the dark wood, it provides a dramatic flair. The mercury glass pendants, do not distract but complete the look.
Photographer: Michael Hunter Photography
Transitional Kitchen with Blue Benchtop Design Ideas
4
