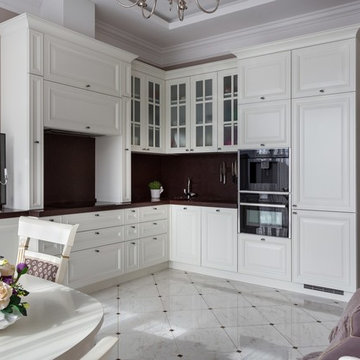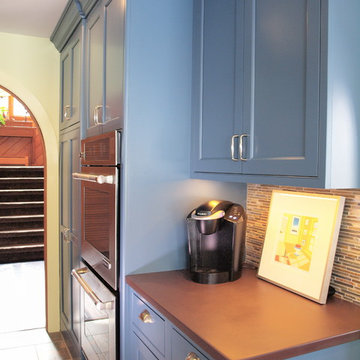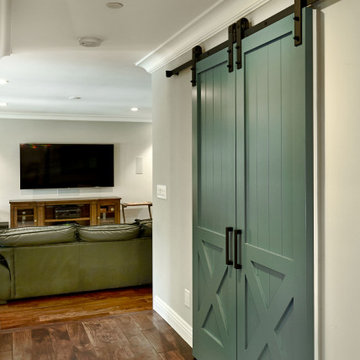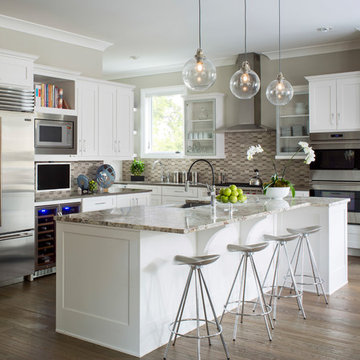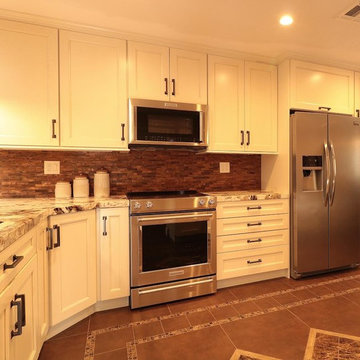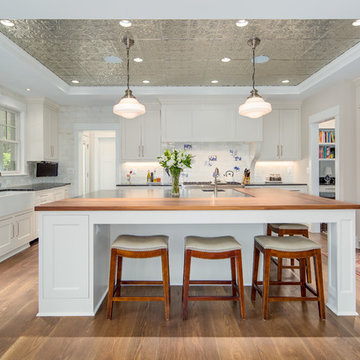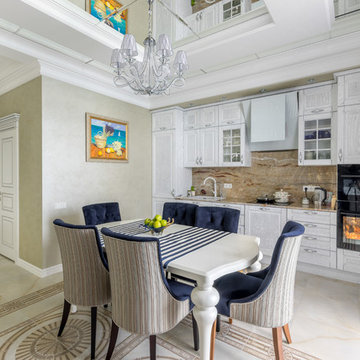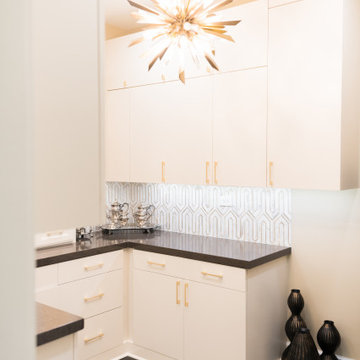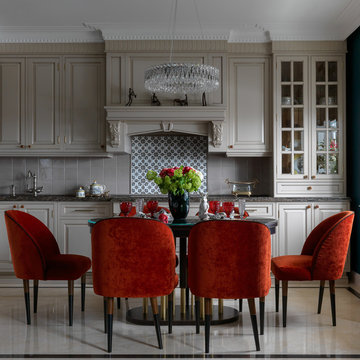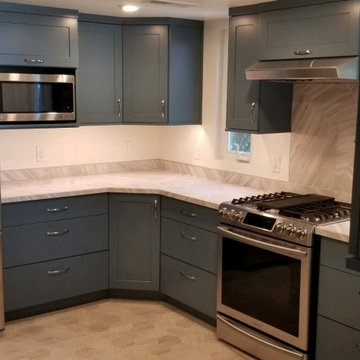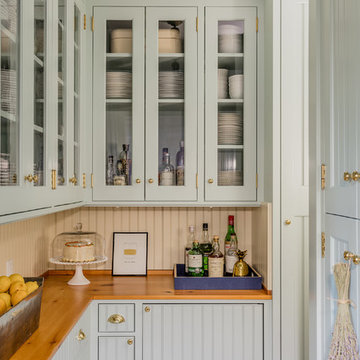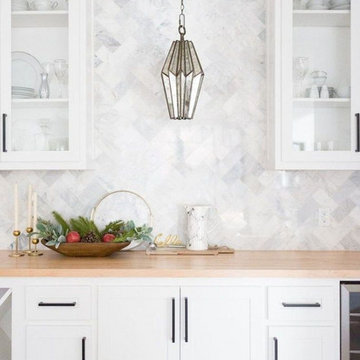Transitional Kitchen with Brown Benchtop Design Ideas
Refine by:
Budget
Sort by:Popular Today
221 - 240 of 3,716 photos
Item 1 of 3
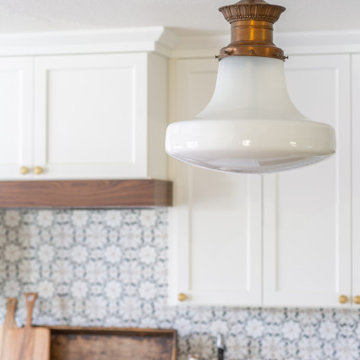
The design concept of this kitchen was inspired by the client's love of France. The materials are classic but very special; the marble tile has a silk-screened pattern overlay, the butcher block island top is walnut with a furniture finish, the creamy-white cabinets are a modified shaker with a beveled edge, and the counters are durable Calcutta porcelain. The amazing over-scaled vintage pendants from France and the sleek brass and linen counter stools give the space a modern and fresh feel.
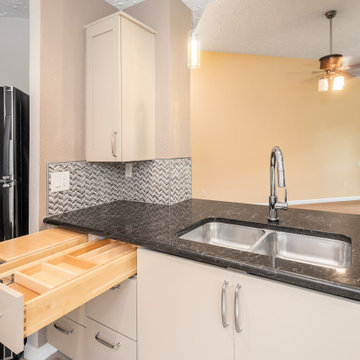
All of the countertops are at 34" height above the floor for easier access from her wheelchair. The top left drawer has a wooden sliding shelf that can also be used as a landing area for things taken out of the refrigerator. The stainless undermount sink is 6" - shallow enough for her to slide partially under when the retractable doors are open.
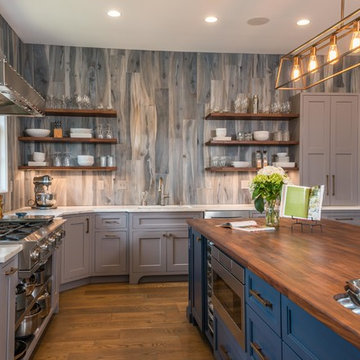
Beautiful Grabill custom kitchen. Design by Kitchen Concepts ( https://kitchenconceptsky.com/),
Kitchen Perimeter: Madison Square door style in our signature gray paint, Timber Wolf,
Kitchen Island: Custom door profile in a custom blue paint
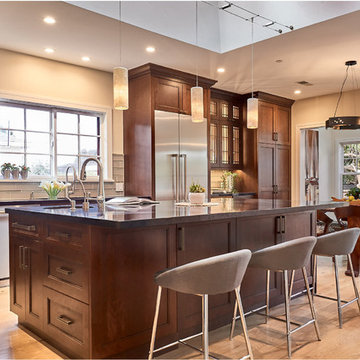
Winner of 2018 NKBA Northern California Chapter Design Competition
* Judges' Choice Kitchen
* First Place Medium Kitchen
* Best Before & After Kitchen
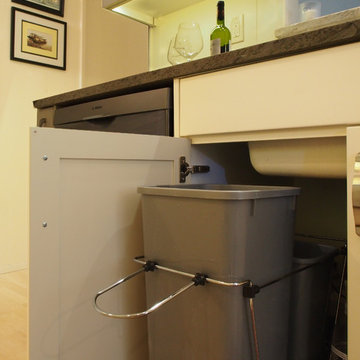
Tandem pull-out trash and recycling makes the most of the under sink storage.
Photo: A Kitchen That Works LLC

Located in the up and coming neighbourhood of Forest Hill, this renovation demonstrates that being smart with your money doesn’t have to come at the expense of quality. For the first stage of the renovation, we opened up their ground floor space, creating an open-plan layout for both their kitchen, dining room, and living area. But there’s more to this space than meets the eye. Interior fans will admire the concrete floor used throughout, but rather than the real deal, these savvy homeowners have opted for concrete tiles. This slashed the price of flooring in half, and avoided a time consuming process of laying fresh concrete. On top of this, the tiles are easier to heat, meaning no cold feet in the morning.
But this isn’t the only trick they’ve employed. One of the stand out features of this kitchen is easily the wonderful crittall style doors and windows - notice we said 'style'? That’s because this home opted for aluminium frames, rather than steel. Crittall steel is trademarked, and can only be produced by one company, this means premium prices and a long waiting list. By opting for a top notch fake, this kitchen still gets the WOW factor, but without the price tag.
For the rest of home, we helped lay out new floor plans for each level. Moving the bedrooms and main bathroom from the ground floor and up to the top of the house. We added in recessed storage into the showers to save on space, and included a walk in closet for the master bedroom. And finally, for those rainy days, we created two open, yet separate, living areas. Perfect for when these homeowners want to do their own thing to wind down.
Transitional Kitchen with Brown Benchtop Design Ideas
12


