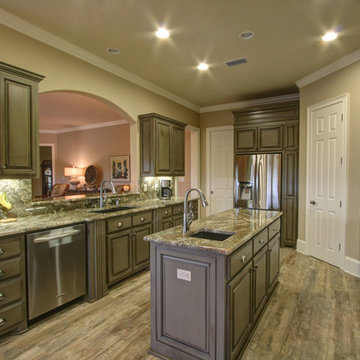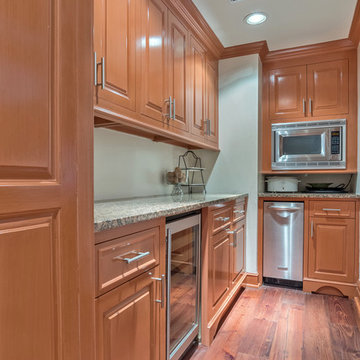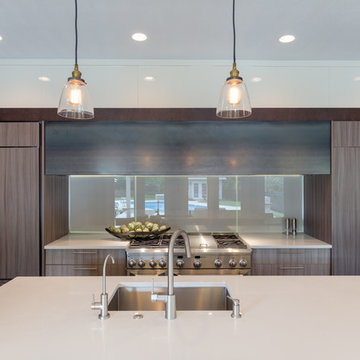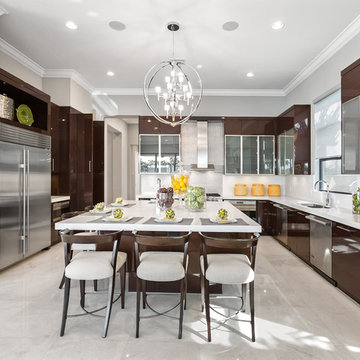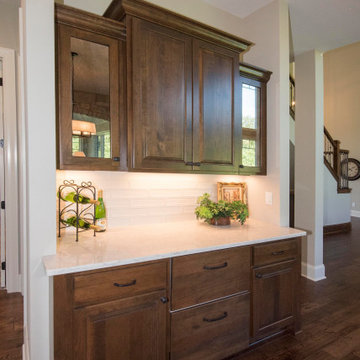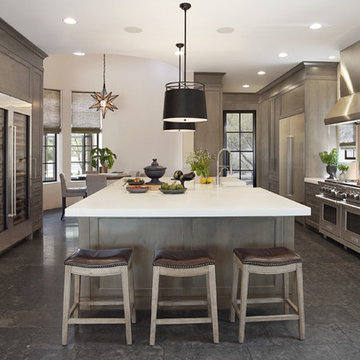Transitional Kitchen with Brown Cabinets Design Ideas
Refine by:
Budget
Sort by:Popular Today
121 - 140 of 3,942 photos
Item 1 of 3
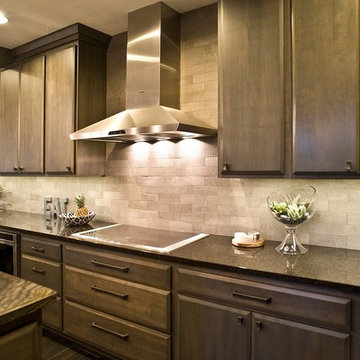
This beautiful kitchen includes a Thermador Pro Chimney Hood and a Thermador induction cooktop. Interior Design by Sue Hitt, New Interiors Design. Photography by Cipher Imaging.
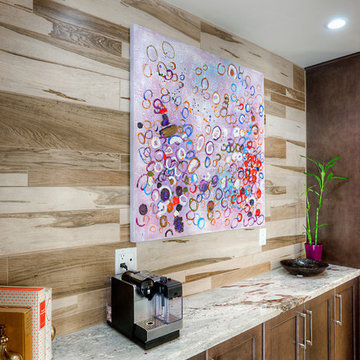
This was a kitchen remodel for a family that wanted a transitional style kitchen with plenty of storage and places for the kids to eat and/or do their schoolwork. We brought in some rustic elements such as the wood backsplash and shelves along with the wooden and metal stools. Stainless steel appliances, chrome electrical and plumbing fixtures in addition to the hardware were brought in for a modern touch. To add a classic look to the design, we included brown Shaker cabinets, granite countertops, subway tile backsplash and porcelain floors. We incorporated a built-in buffet area with a pantry on each side to address their storage needs as well as stools at the island, a small dining table and a bench in the eating area for the kids to sit at. The family including the design team were extremely happy with the completed design and project.
Mike Small Photography
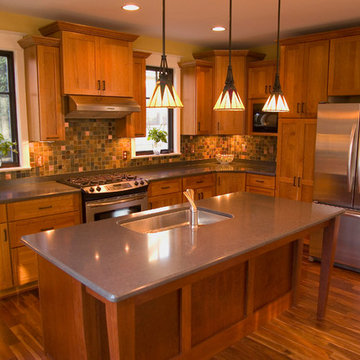
Craftsman style kitchen with natural cherry shaker doors, glass mosaic back splash tile, pendant lighting over the island, and matching cherry floors

"No one puts Baby in the corner." Try a lazy susan instead, the space is never wasted. They are a great option to utilizing an awkward space. A rotating base allows for ease of access.
Photography by Bob Gockeler
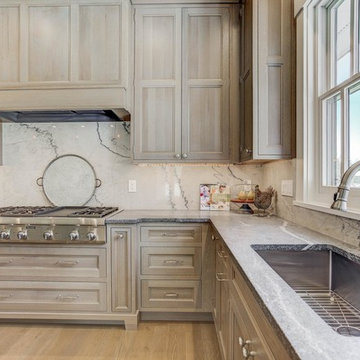
Photography: RockinMedia.
This gorgeous new-build in Cherry Hills Village has a spacious floor plan with a warm mix of rustic and transitional style, a perfect complement to its Colorado backdrop.
Kitchen cabinets: Crystal Cabinets, Tahoe door style, Sunwashed Grey stain with VanDyke Brown highlight on quarter-sawn oak.
Cabinet design by Caitrin McIlvain, BKC Kitchen and Bath, in partnership with ReConstruct. Inc.
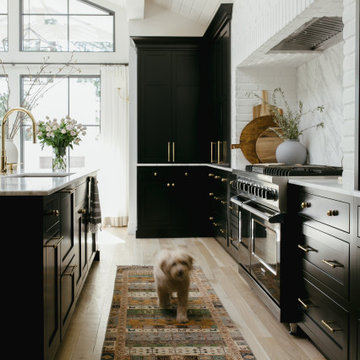
This is a beautiful ranch home remodel in Greenwood Village for a family of 5. Look for kitchen photos coming later this summer!
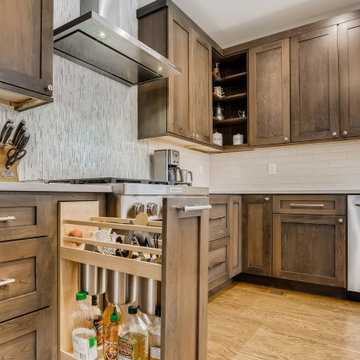
Stunning transformation! We removed a diagonal corner pantry to open entryway into dining area. New Built-in refrigerator and microwave at children's prep area. Convenient charging station located at small prep area. Cooking utensil pull-out pantry located at gas range top. Beautiful marble waterfall-like backsplash at hood. We customized pet feeding bowls into base cabinet for Daisy, too! Cambria countertops finish this kitchen off.
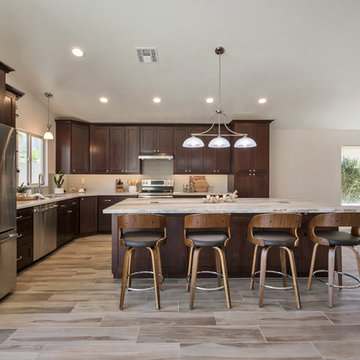
This was an extensive full home remodel completed in Tempe, AZ. The Kitchen used to be towards the front of the house. After some plumbing and electrical moves, we moved the kitchen to the back of the home to create an open concept living space with more usable space! Both bathrooms were entirely remodeled, and we created a zero threshold walk in shower in the master bathroom.
Everything in this home is brand new, including windows flooring, cabinets, counter tops, all of the beautiful fixtures and more!
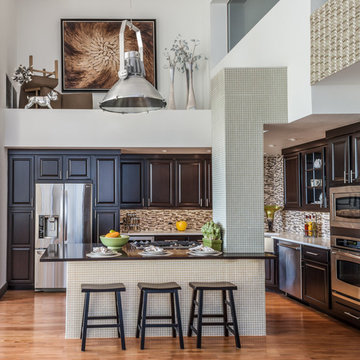
This luxury kitchen features a tiled column, engineered wood flooring and spacious recessed paneled cabinets. The tile backsplash brings color and texture tying the cabinets, floor and countertops together. Stainless steel appliances bring elegance and a sleek look. Even elegance begs a bit of whimsy so why not put extra chairs atop the cabinet soffit? Install a stainless steel pendant light above the tiled island and the look is complete!
Photography by Lydia Cutter Photography

This beautiful galley kitchen features beautiful grey washed cabinetry, quartz countertops, an apron front sink and professional grade appliances.
Transitional Kitchen with Brown Cabinets Design Ideas
7
