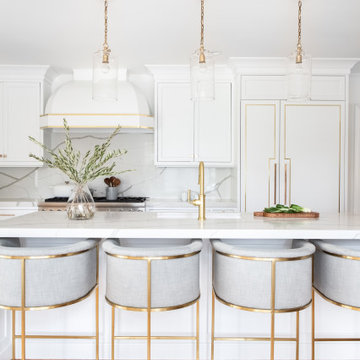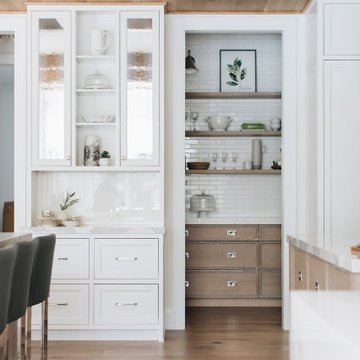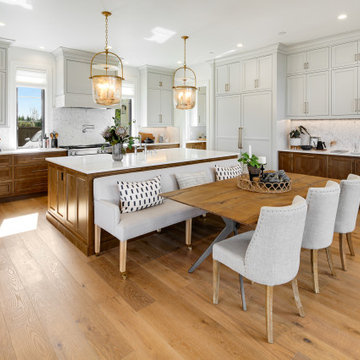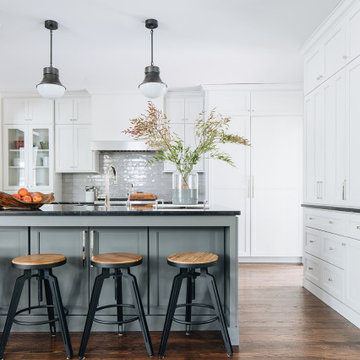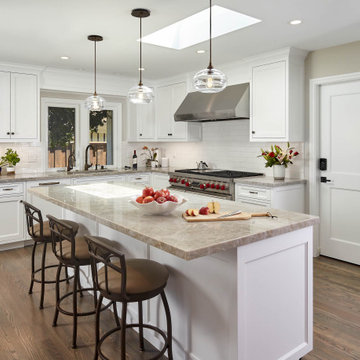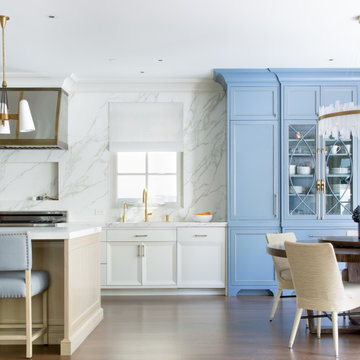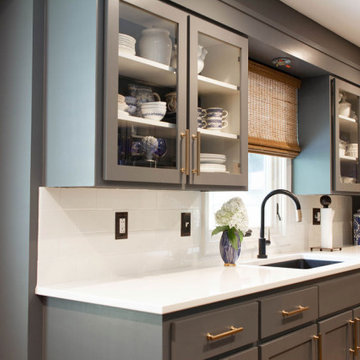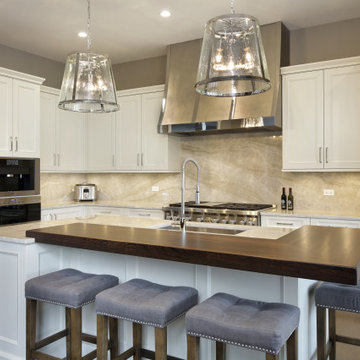Transitional Kitchen with Brown Floor Design Ideas
Refine by:
Budget
Sort by:Popular Today
181 - 200 of 102,928 photos
Item 1 of 3

Transitional Style Home located in Stevensville, Maryland. Home features traditional details and modern statement lighting. Layering in color and patterns bring this home to life.

This kitchen's open layout is perfect for the light and airy ambience of this kitchen. The grey and white is balanced with the warmth of wood look tile flooring and touches of green from indoor plants. The square backsplash introduces visual contrast with its vertical lines and combination of light hues.
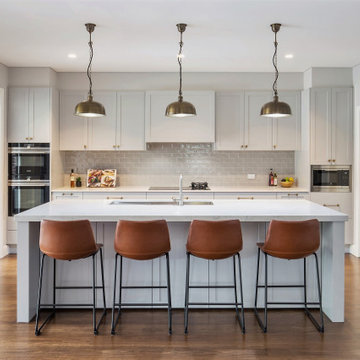
A traditional style interior with Hampton's or Shaker style cabinetry. Traditional pendant lights and grey subway tiles
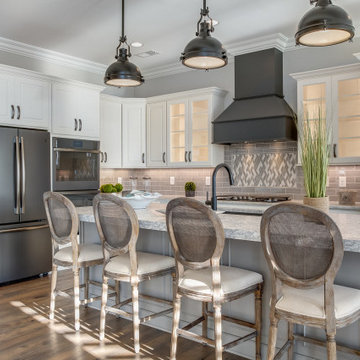
Sole Design Cabinetry
Jackson Door Style
Painted Creamy for KITCHEN PERIMETER, Rustic Hickory Stained Storm for BAR
Eastview Door Style, Painted Smokey Gray for KITCHEN ISLAND
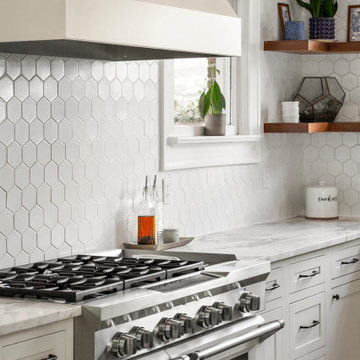
For an alternative to subway tile that's just as timeless, our handmade hex tiles offer up classic inspiration for your farmhouse kitchen backsplash. Refreshing your farmhouse kitchen with a neutral palette? Fireclay's Foundations Collection features our best-selling Tiles and patterns at budget-friendly prices.
DESIGN
Jessica Sparks
PHOTOS
Kim Lindsey Photography
TILE SHOWN
4" Hexagon Tile in White Wash, Foundations Collection
SEE MORE
https://www.fireclaytile.com/gallery/detail/white-hexagon-kitchen-backsplash

The homeowner of this new build came to us for help with the design of their new home. They wanted a more contemporary look than what they're used to.
The large island is a great gathering point with in the open concept of the dining/kitchen/living space. Using two different colors of quartz countertops added contrast that highlights the marble backsplash. The backsplash adds texture and richness to the space. Shaker style cabinets help modernize the space with the clean lines. Function was key to this kitchen working with utensil pullouts, spice racks, rollouts, hidden storage and a knife block.
Design Connection, Inc. Kansas City interior designer provided space planning, architectural drawings, barstools, tile, plumbing fixtures, countertops, cabinets and hardware, lighting, paint colors, coordination with the builder and project management to ensure that the high standards of Design Connection, Inc. were maintained.

Stylish, custom, beverage station with decorative glass doors and soft lighting provides additional counter space and cabinet storage in this beautiful kitchen.
Transitional Kitchen with Brown Floor Design Ideas
10


