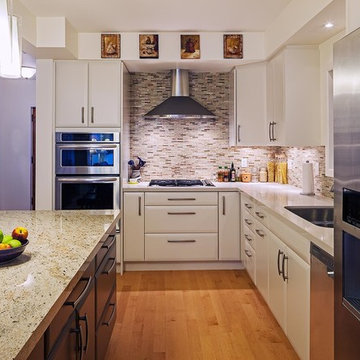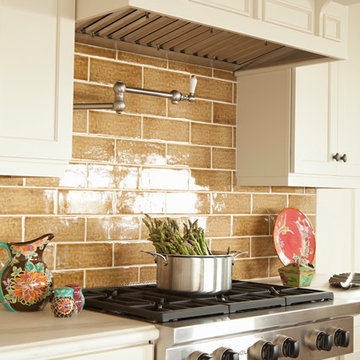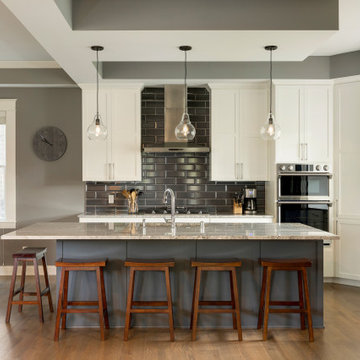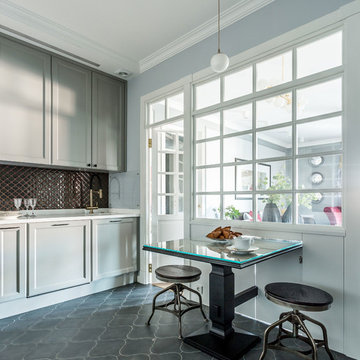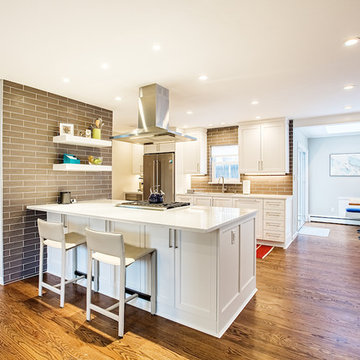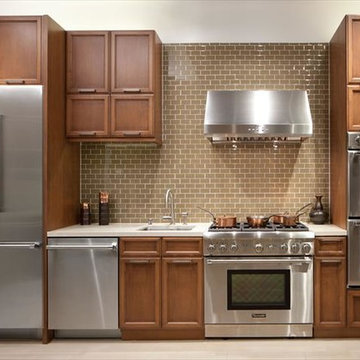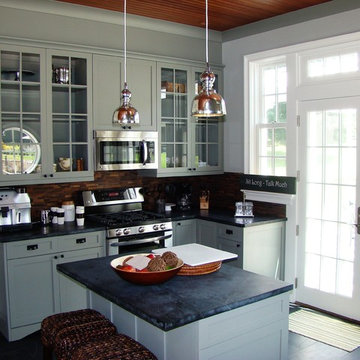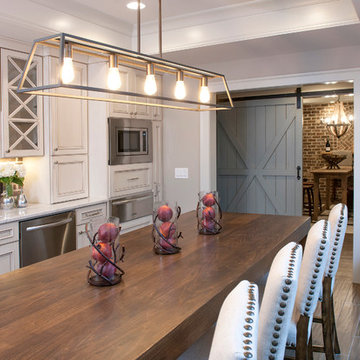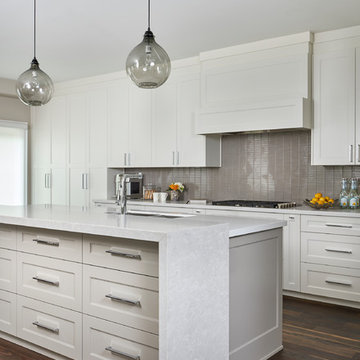Transitional Kitchen with Brown Splashback Design Ideas
Refine by:
Budget
Sort by:Popular Today
221 - 240 of 6,993 photos
Item 1 of 3
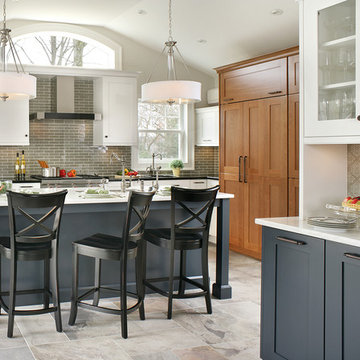
Ulrich Desginer: Don DiNovi, CKD
Photography by Peter Rymwid
This lovely new kitchen incorporates defined work areas to accommodate the multi-tasking activities of a busy family. Four work stations fit and function easily and beautifully in a tidy 300 SF space: (1) cooking, including separate gas and electric cooking surfaces; (2) prep/cleaning, on the island; and (3) food storage, in the cherry wood armoire concealing both refrigerator and pantry. (4) is the area between the food storage and double ovens (around the corner from the formal serving hutch) and is devoted to baking.
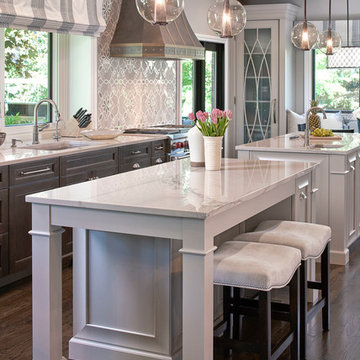
Custom designed decorative hood with custom finishes accented with a mosaic tiled backsplash
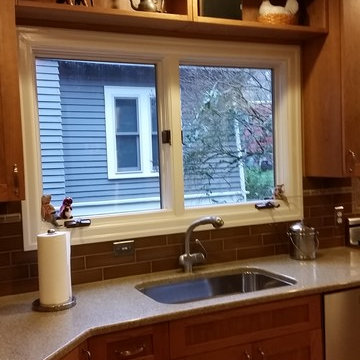
Designer: Tim Moser - Sollera Fine Cabinetry - Shaker Door - Cherry - Natural Finish.

Photo Credit: Martin King Photography
Kittrell & Associates Interior Design - Corona del Mar, CA
Mr. Cabinet Care - cabinets
Stone & Ceramic Surfaces - porcelain flooring
Lorts - counter stools
Appliances: GE Monogram refrigerator, GE Monogram gas range top, GE Advanteum microwave, GE Monogram wall oven.
Faucet: Brizo faucet
Sink: Mirabelle stainless sink
Countertops: Cambria countertops

IKEA kitchen marvel:
Professional consultants, Dave & Karen like to entertain and truly maximized the practical with the aesthetically fun in this kitchen remodel of their Fairview condo in Vancouver B.C. With a budget of about $55,000 and 120 square feet, working with their contractor, Alair Homes, they took their time to thoughtfully design and focus their money where it would pay off in the reno. Karen wanted ample wine storage and Dave wanted a considerable liquor case. The result? A 3 foot deep custom pullout red wine rack that holds 40 bottles of red, nicely tucked in beside a white wine fridge that also holds another 40 bottles of white. They sourced a 140-year-old wrought iron gate that fit the wall space, and re-purposed it as a functional art piece to frame a custom 30 bottle whiskey shelf.
Durability and value were themes throughout the project. Bamboo laminated counter tops that wrap the entire kitchen and finish in a waterfall end are beautiful and sustainable. Contrasting with the dark reclaimed, hand hewn, wide plank wood floor and homestead enamel sink, its a wonderful blend of old and new. Nice appliance features include the European style Liebherr integrated fridge and instant hot water tap.
The original kitchen had Ikea cabinets and the owners wanted to keep the sleek styling and re-use the existing cabinets. They spent some time on Houzz and made their own idea book. Confident with good ideas, they set out to purchase additional Ikea cabinet pieces to create the new vision. Walls were moved and structural posts created to accommodate the new configuration. One area that was a challenge was at the end of the U shaped kitchen. There are stairs going to the loft and roof top deck (amazing views of downtown Vancouver!), and the stairs cut an angle through the cupboard area and created a void underneath them. Ideas like a cabinet man size door to a hidden room were contemplated, but in the end a unifying idea and space creator was decided on. Put in a custom appliance garage on rollers that is 3 feet deep and rolls into the void under the stairs, and is large enough to hide everything! And under the counter is room for the famous wine rack and cooler.
The result is a chic space that is comfy and inviting and keeps the urban flair the couple loves.
http://www.alairhomes.com/vancouver
©Ema Peter
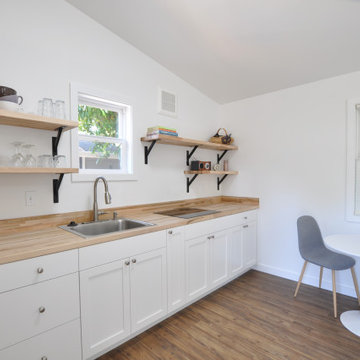
Model: Cascade Modern.
This modern, 378 square-foot Kabin has a laundry room, partially vaulted loft, a common room with vaulted ceiling to maximize space, 1 bathroom and a covered porch. This backyard cottage is constructed to Built Green’s 4-star standards.

Proyecto de decoración de reforma integral de vivienda: Sube Interiorismo, Bilbao.
Fotografía Erlantz Biderbost
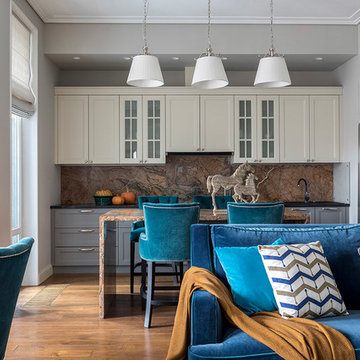
Дизайн-проект реализован Архитектором-Дизайнером Екатериной Ялалтыновой. Комплектация и декорирование - Бюро9. Строительная компания - ООО "Шафт"
Transitional Kitchen with Brown Splashback Design Ideas
12
