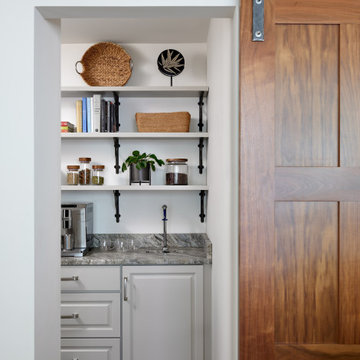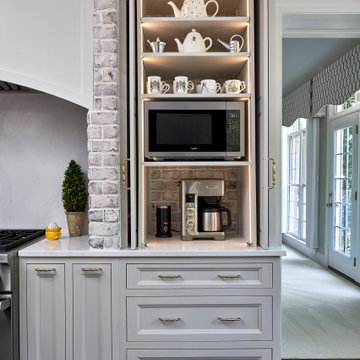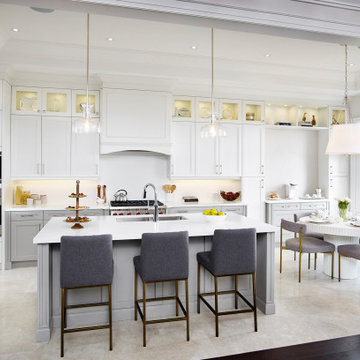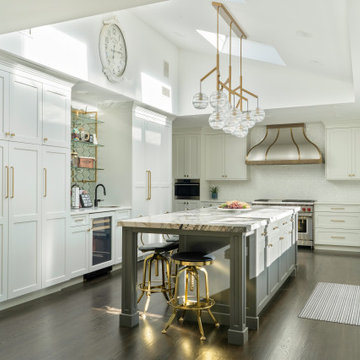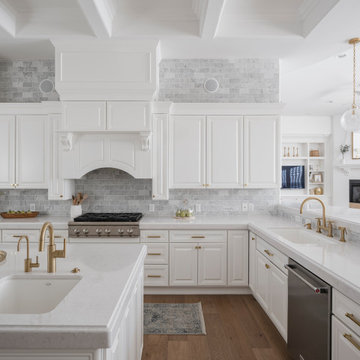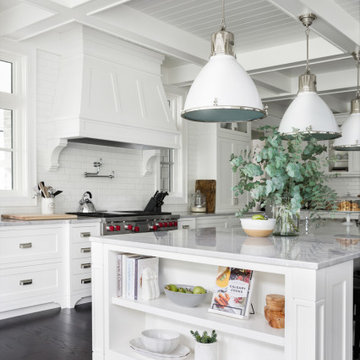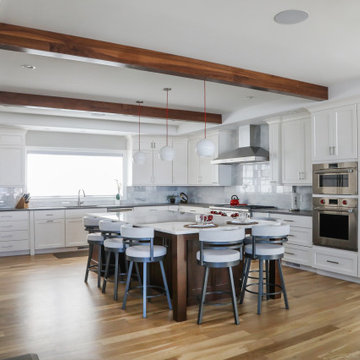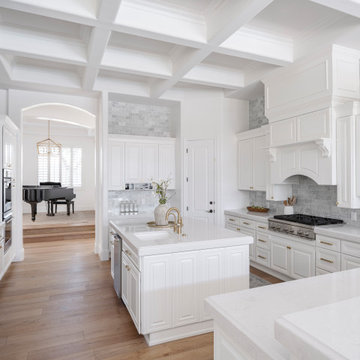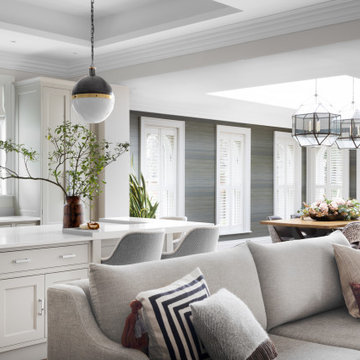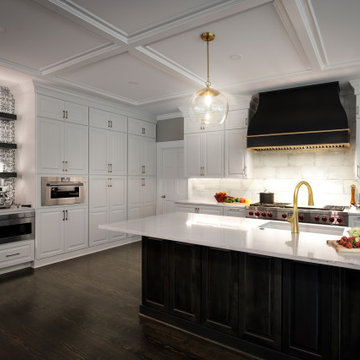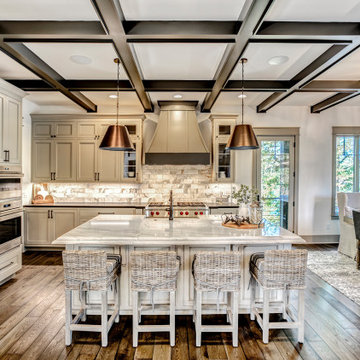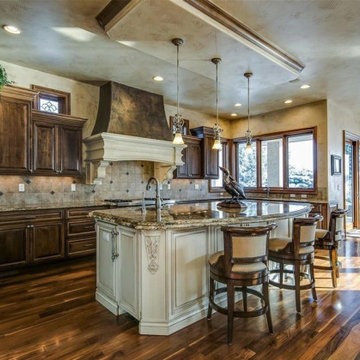Transitional Kitchen with Coffered Design Ideas
Refine by:
Budget
Sort by:Popular Today
161 - 180 of 1,472 photos
Item 1 of 3
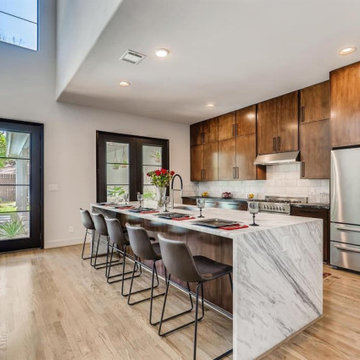
Remarkable new construction home was built in 2022 with a fabulous open floor plan and a large living area. The chef's kitchen, made for an entertainer's dream, features a large quartz island, countertops with top-grade stainless-steel appliances, and a walk-in pantry. The open area's recessed spotlights feature LED ambient lighting.
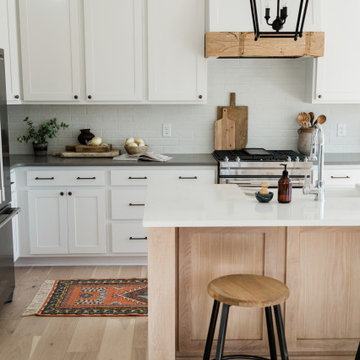
Oakstone Homes is Iowa's premier custom home & renovation company with 30+ years of experience. They build single-family and bi-attached homes in the Des Moines metro and surrounding communities. Oakstone Homes are a family-owned company that focuses on quality over quantity and we're obsessed with the details.
Featured here, our Ventura Seashell Oak floors throughout this Oastone Home IA.
Photography by Lauren Konrad Photography.
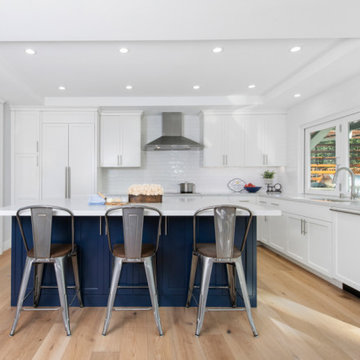
Transitional kitchen with farmhouse touches featuring shaker white and navy cabinetry, quartz counter tops, subway backsplash, and engineered wood flooring. Custom accordion window to backyard for the perfect entertaining setup.
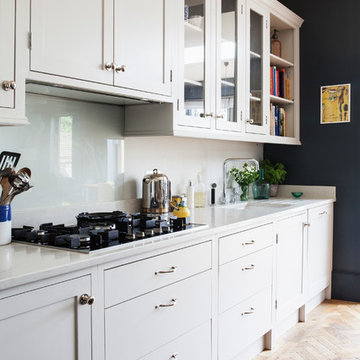
Bespoke Kitchen design
Shaker style
Tom Howley Kitchen
Kitchen island pendant lights
Open shelving
Pendant bulbs

New range area has extended counter space at both sides

Interior design by Jessica Koltun Home. This stunning transitional home with an open floor plan features a formal dining, dedicated study, Chef's kitchen and hidden pantry. Designer amenities include white oak millwork, marble tile, and a high end lighting, plumbing, & hardware.
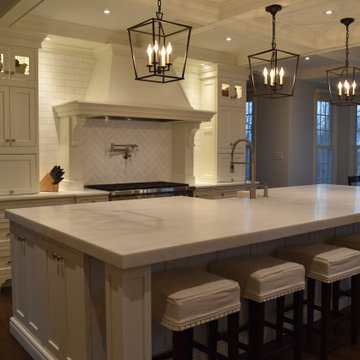
Seating for 6, coming right up! A total reconfiguration of this space afforded the clients to realize their dream kitchen! An entertainer's delight and also perfect for the day to day. So easy, so fun and such a statement! "We couldn't be happier; our new kitchen is beyond our wildest dreams and certainly more than we expected!" exclaimed the clients. "We created such a beautiful kitchen in harmony with the client's vision- making sure that every detail was accounted for, and every wish list item was checked." stated Bruce Roth, Sycamore Kitchens & More owner. Roth added, "All kitchens, even small ones, have thousands of details that have to be attended to- this one had what seemed like a million!"
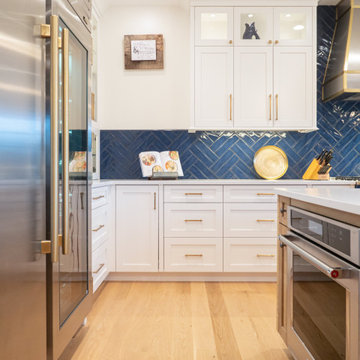
MUST SEE before pictures at the end of this project gallery. For a large kitchen, only half of it was used and shoved to one side. There was a small island that did not fit the entire family around, with an off-centered sink and the range was off-centered from the adjoining family room opening. With a lot going on in this space, we were able to streamline, while taking advantage of the massive space that functions for a very busy family that entertains monthly.
Transitional Kitchen with Coffered Design Ideas
9
