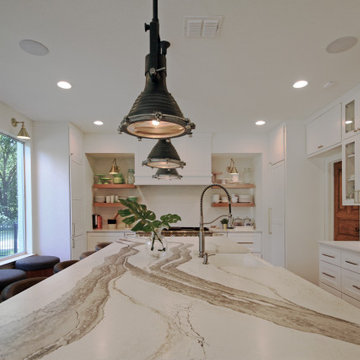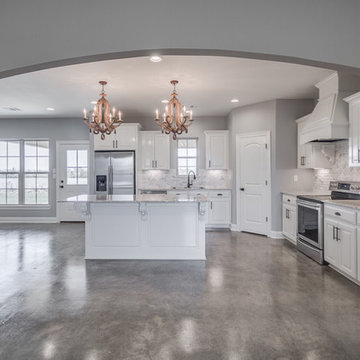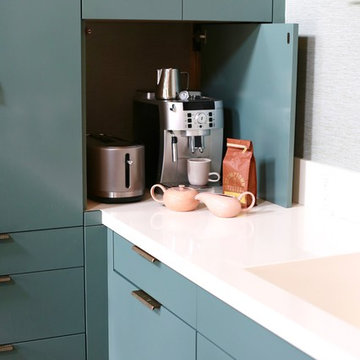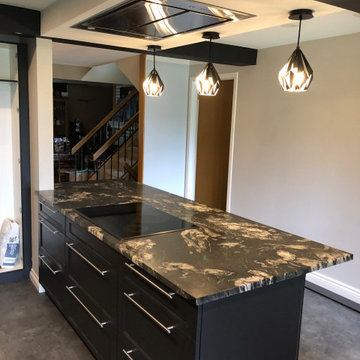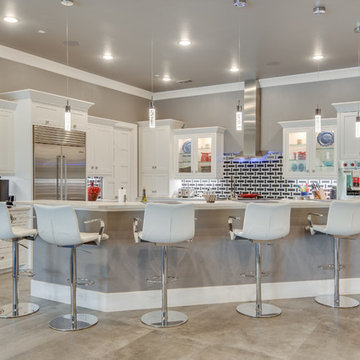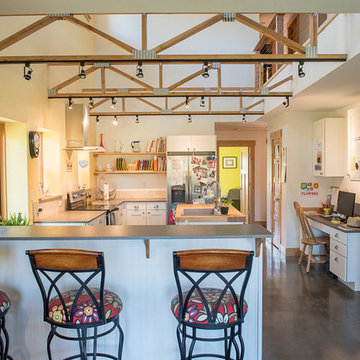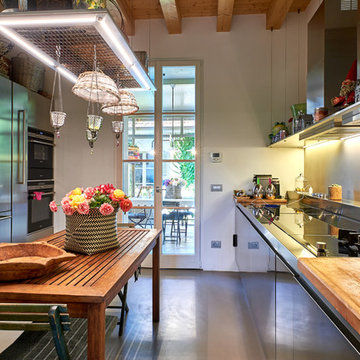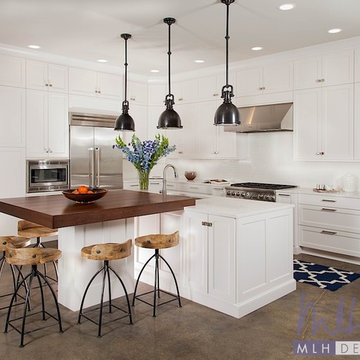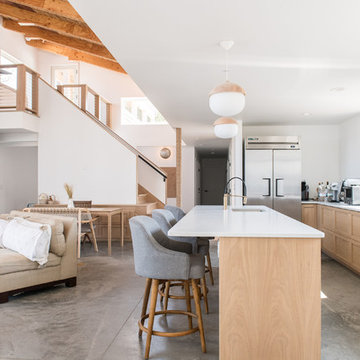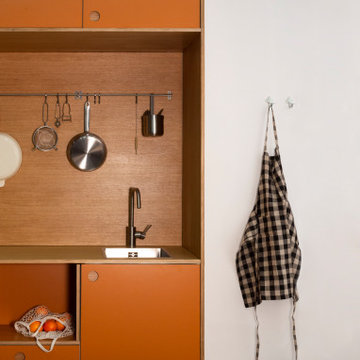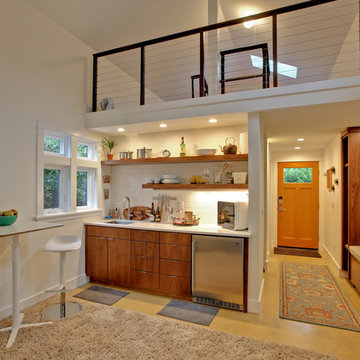Transitional Kitchen with Concrete Floors Design Ideas
Refine by:
Budget
Sort by:Popular Today
41 - 60 of 1,479 photos
Item 1 of 3
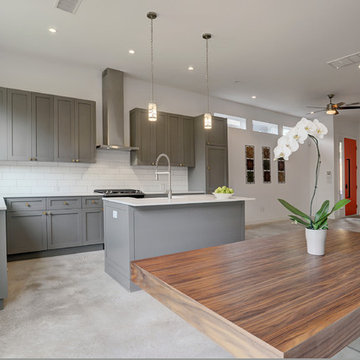
Independent Heights Design Build 2018 by Steven Allen Designs, LLC. Featuring Polished Concrete Floors, Custom Grey Cabinets, Stainless Steel Appliances, Quartz Countertops, Spray Foam Insulation and Transitional Design Elements.
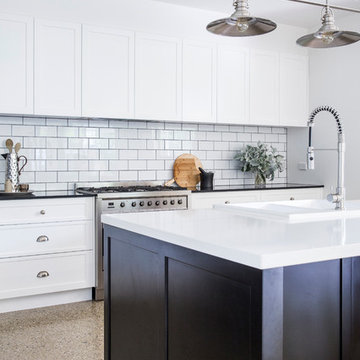
A simple shaker profile was used to add personality to a kitchen that combines the character of the old home, and the modern living of the new. Two toned cabinetry and benchtops highlight the subway tile splashback.
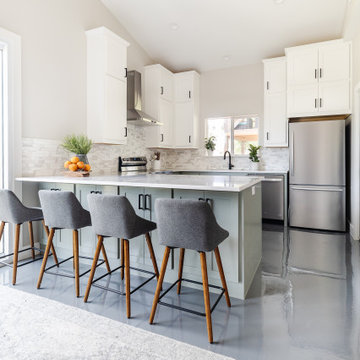
A young family with children purchased a home on 2 acres that came with a large open detached garage. The space was a blank slate inside and the family decided to turn it into living quarters for guests! Our Plano, TX remodeling company was just the right fit to renovate this 1500 sf barn into a great living space. Sarah Harper of h Designs was chosen to draw out the details of this garage renovation. Appearing like a red barn on the outside, the inside was remodeled to include a home office, large living area with roll up garage door to the outside patio, 2 bedrooms, an eat in kitchen, and full bathroom. New large windows in every room and sliding glass doors bring the outside in.
The versatile living room has a large area for seating, a staircase to walk in storage upstairs and doors that can be closed. renovation included stained concrete floors throughout the living and bedroom spaces. A large mud-room area with built-in hooks and shelves is the foyer to the home office. The kitchen is fully functional with Samsung range, full size refrigerator, pantry, countertop seating and room for a dining table. Custom cabinets from Latham Millwork are the perfect foundation for Cambria Quartz Weybourne countertops. The sage green accents give this space life and sliding glass doors allow for oodles of natural light. The full bath is decked out with a large shower and vanity and a smart toilet. Luxart fixtures and shower system give this bathroom an upgraded feel. Mosaic tile in grey gives the floor a neutral look. There’s a custom-built bunk room for the kids with 4 twin beds for sleepovers. And another bedroom large enough for a double bed and double closet storage. This custom remodel in Dallas, TX is just what our clients asked for.
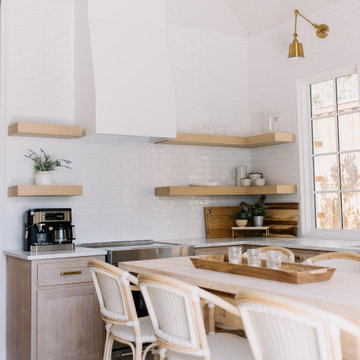
The wood cabinets provide plenty of storage space and a modern look, while the gold accents give the room a unique and elegant touch, creating a stunning and timeless design.
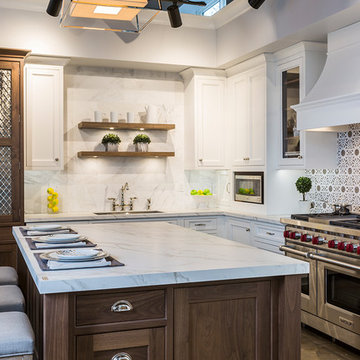
Transitional white and walnut kitchen with classic, timeless details, such as a framed inset 1" thick doors cabinet door, Neolith Calacatta silk 2" thick island countertop, Armac Martin Regency Diamond grilles and Polished nickel hardware. Bianco Bella Marble and mosaic backsplash.
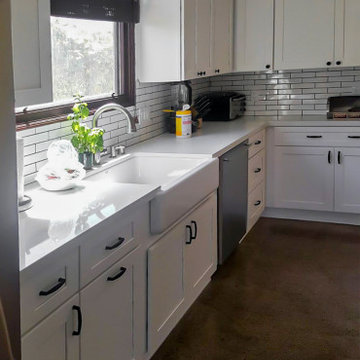
Kitchen remodeling comprised of the traditional and classical farmhouse with modern polished concrete flooring.
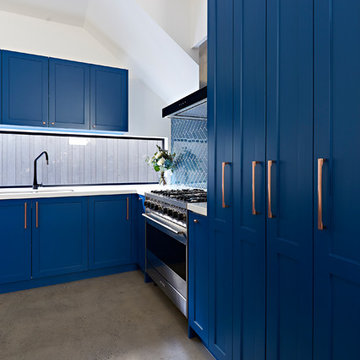
They wanted the kitchen to set the scene for the rest of the interiors but overall wanted a traditional style with a modern feel across the kitchen, bathroom, ensuite and laundry spaces.
Photographer: David Russell
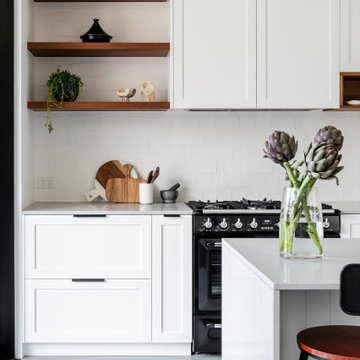
A contemporary, understated, soft industrial kitchen. Crisp concrete floors are contrasted with ceramic uneven handmade tiles. White cabinetry is offset by solid spotted gum shelves. Black feature handles and appliances punctuate this space.
Transitional Kitchen with Concrete Floors Design Ideas
3
