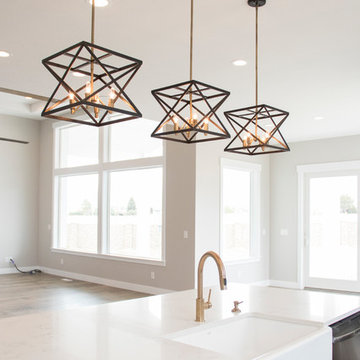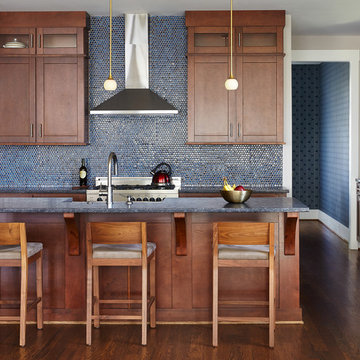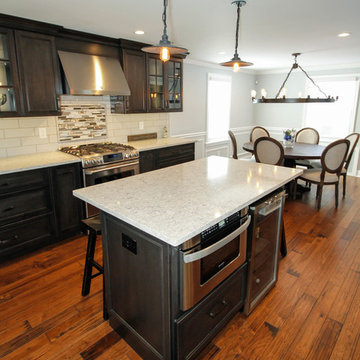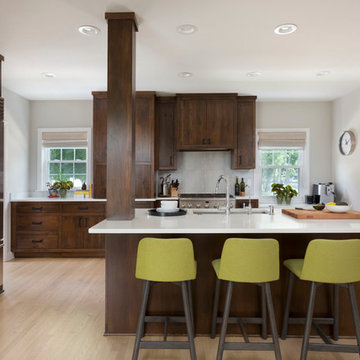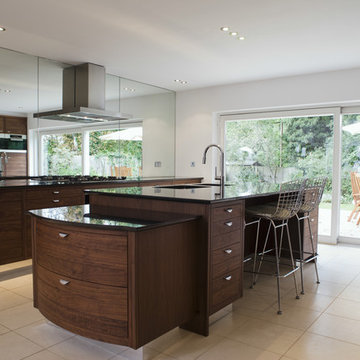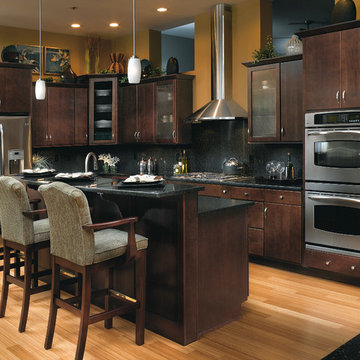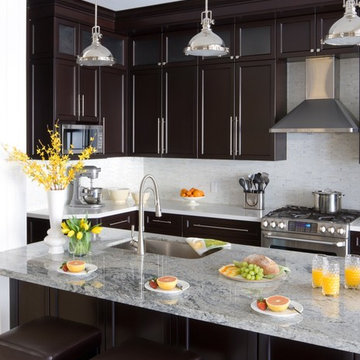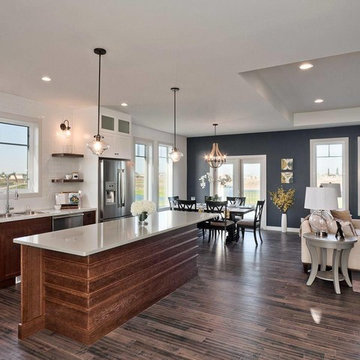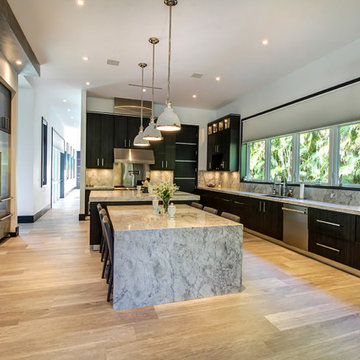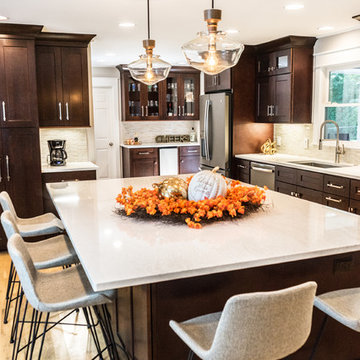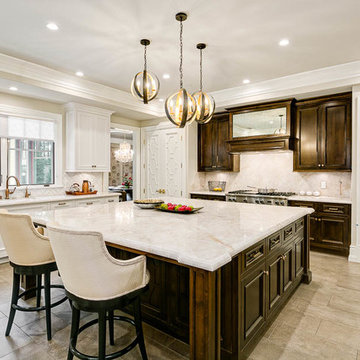Transitional Kitchen with Dark Wood Cabinets Design Ideas
Refine by:
Budget
Sort by:Popular Today
141 - 160 of 23,248 photos
Item 1 of 3
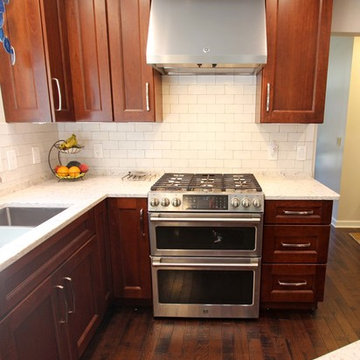
Our customer desired to upgrade their builder grade cabinetry with beautiful cherry cabinets and they wanted a portable island that could easily be moved to create more space. The cabinetry installed is Medallion Cherry Mission Door, Pecan/Flat Panel in Cherry with Amaretto Stain and Ebony Glaze/Highlight. The countertop is Wilsonart Quartz in Santiago color. The backsplash is Basket Weave Bianco Wood with Atena Dot tile. Armstrong 3” Rustic Restoration in Essential Brown flooring.
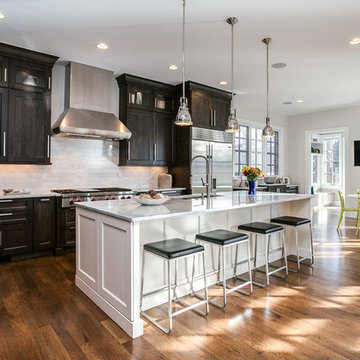
This client wanted to have their kitchen as their centerpiece for their house. As such, I designed this kitchen to have a dark walnut natural wood finish with timeless white kitchen island combined with metal appliances.
The entire home boasts an open, minimalistic, elegant, classy, and functional design, with the living room showcasing a unique vein cut silver travertine stone showcased on the fireplace. Warm colors were used throughout in order to make the home inviting in a family-friendly setting.
Project designed by Denver, Colorado interior designer Margarita Bravo. She serves Denver as well as surrounding areas such as Cherry Hills Village, Englewood, Greenwood Village, and Bow Mar.
For more about MARGARITA BRAVO, click here: https://www.margaritabravo.com/
To learn more about this project, click here: https://www.margaritabravo.com/portfolio/observatory-park/
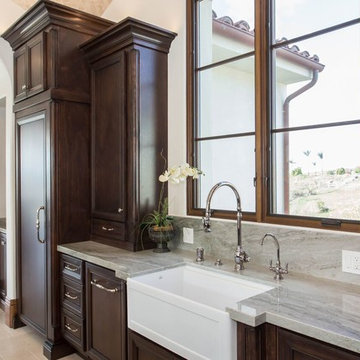
In this picture: Note the white apron sink with the tall panelized Thermador Ref. and Dishwasher
This timeless kitchen is all about the WOW factor! From its custom walnut island top to its elegant and functional design, there is not one inch of this kitchen that went overlooked. With the high end Thermador appliance package and custom corner cabinets, this kitchen was built for the avid chef. From concept to completion this has to be one Ocean Contracting more applauded kitchens.
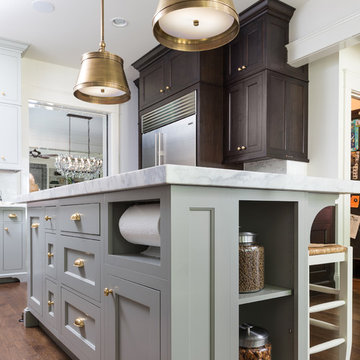
Semi-custom cabinetry in the kitchen island with Carrara marble countertops and handy storage.
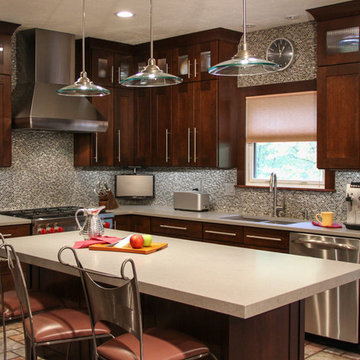
Our client requested a clean, sophisticated style with a modern flare. We took a classic shaker door in a dark wood tone added fluted glass doors, quartz counters that mimic concrete counters and lots of stainless steel accents that touch on the grey tones in the mosaic tile to create the look they wanted.
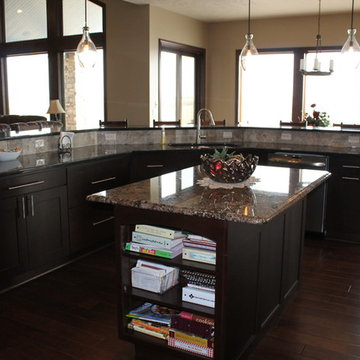
Brand: Showplace Wood Products
Door Style: Pendleton
Wood Specie: Cherry
Finish: Coffee
Counter Top
Brand: Granite
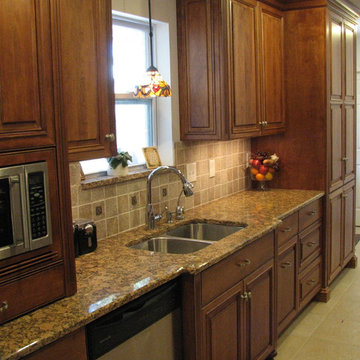
small galley kitchen redo. we moved the laundry room to gain some space,amazing transformation on a small budget. birch cabinets.
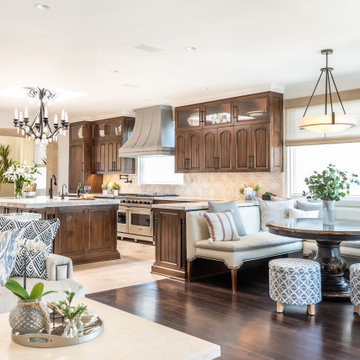
__
We had so much fun designing in this Spanish meets beach style with wonderful clients who travel the world with their 3 sons. The clients had excellent taste and ideas they brought to the table, and were always open to Jamie's suggestions that seemed wildly out of the box at the time. The end result was a stunning mix of traditional, Meditteranean, and updated coastal that reflected the many facets of the clients. The bar area downstairs is a sports lover's dream, while the bright and beachy formal living room upstairs is perfect for book club meetings. One of the son's personal photography is tastefully framed and lines the hallway, and custom art also ensures this home is uniquely and divinely designed just for this lovely family.
__
Design by Eden LA Interiors
Photo by Kim Pritchard Photography
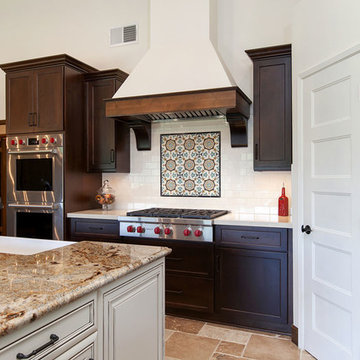
We are just in love with the character of the mosaic tile display installed in the backsplash coupled with the drywall hood over the range. This L-shaped kitchen features two toned cabinets as well as granite island countertops to add dimension to the design. The perimeter dark wood shaker cabinets provide a clean, warm canvas to showcase its beautiful Santa Barbara tile backsplash.
Photo by Preview First
Transitional Kitchen with Dark Wood Cabinets Design Ideas
8
