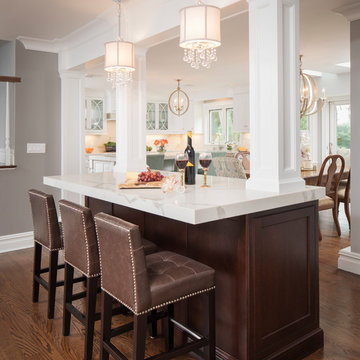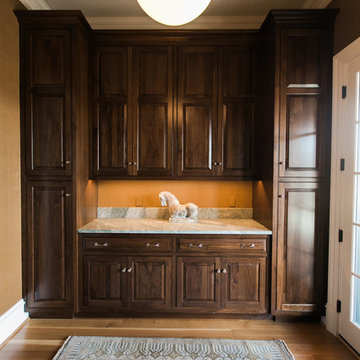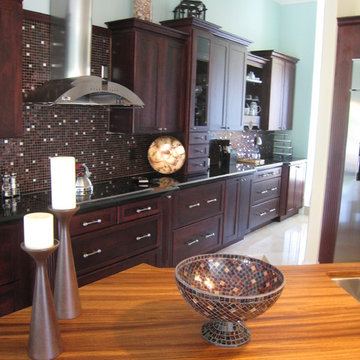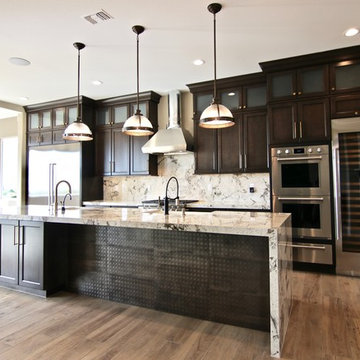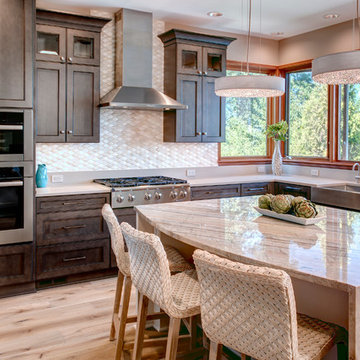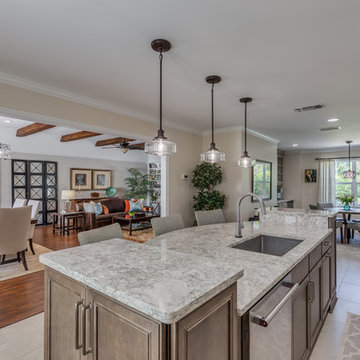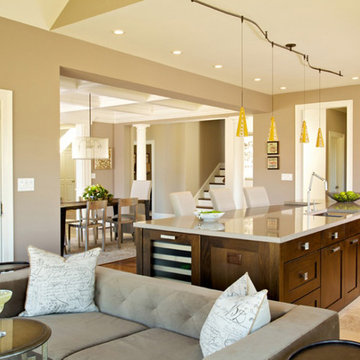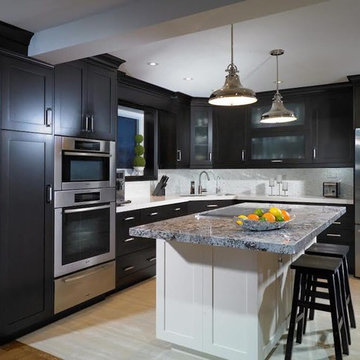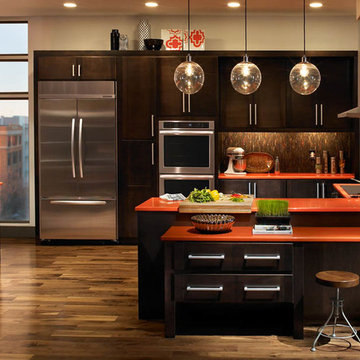Transitional Kitchen with Dark Wood Cabinets Design Ideas
Refine by:
Budget
Sort by:Popular Today
101 - 120 of 23,262 photos
Item 1 of 3
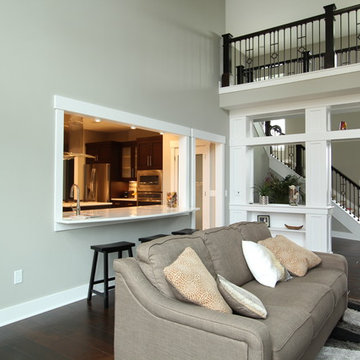
This large pass through into the kitchen from the living room not only provides a spot for natural light to filter in but it also provides a chance for whom ever is in the kitchen to be included in what is going on in the living room. The central kitchen is the hub of activity. White casework pairs perfectly with the light grey wall paint and the dark wood floors.
Photos by Erica Weaver
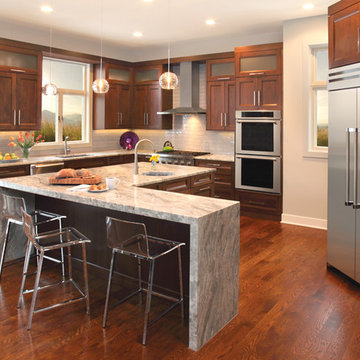
Transitional / Contemporary Stained Walnut Frameless Cabinetry, Quartzite Countertops, Waterfall Island with Prep Sink, Wide Plank White Oak Flooring
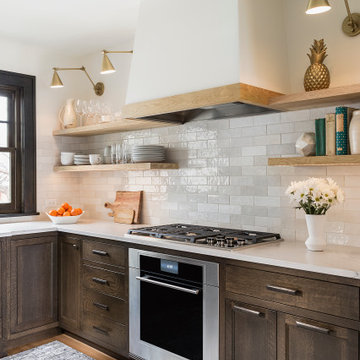
Open shelves on each side of the range top preserve the airiness and put items within easy reach. Using a 36" cooktop with a 30" wall oven below saves space and creates continuous countertop.
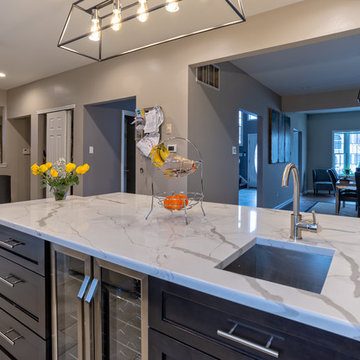
Main Line Kitchen Design is a unique business model! We are a group of skilled Kitchen Designers each with many years of experience planning kitchens around the Delaware Valley. And we are cabinet dealers for 8 nationally distributed cabinet lines much like traditional showrooms.
Appointment Information
Unlike full showrooms open to the general public, Main Line Kitchen Design works only by appointment. Appointments can be scheduled days, nights, and weekends either in your home or in our office and selection center. During office appointments we display clients kitchens on a flat screen TV and help them look through 100’s of sample doorstyles, almost a thousand sample finish blocks and sample kitchen cabinets. During home visits we can bring samples, take measurements, and make design changes on laptops showing you what your kitchen can look like in the very room being renovated. This is more convenient for our customers and it eliminates the expense of staffing and maintaining a larger space that is open to walk in traffic. We pass the significant savings on to our customers and so we sell cabinetry for less than other dealers, even home centers like Lowes and The Home Depot.
We believe that since a web site like Houzz.com has over half a million kitchen photos, any advantage to going to a full kitchen showroom with full kitchen displays has been lost. Almost no customer today will ever get to see a display kitchen in their door style and finish because there are just too many possibilities. And the design of each kitchen is unique anyway. Our design process allows us to spend more time working on our customer’s designs. This is what we enjoy most about our business and it is what makes the difference between an average and a great kitchen design. Among the kitchen cabinet lines we design with and sell are Jim Bishop, 6 Square, Fabuwood, Brighton, and Wellsford Fine Custom Cabinetry.
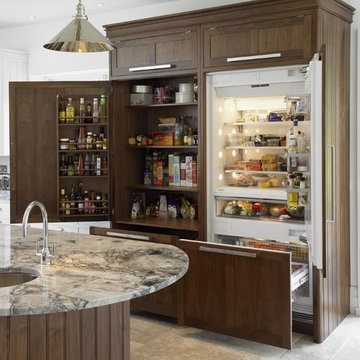
This practical and stylish Hampton kitchen by McCarron & Co includes a walnut larder, painted units and tumbled limestone flooring. The kitchen is L-shaped so it was divided into separate zoned areas for living, cooking and dining to create a space for the whole family to enjoy.
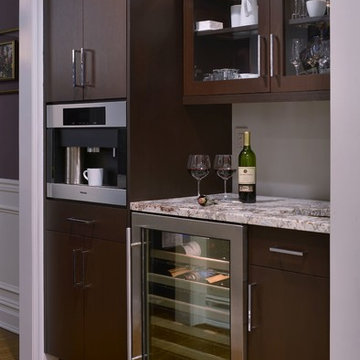
Adjoining the kitchen to the dining room is a custom, dark stained butler's pantry with wine cooler.
Ric Marder Imagery
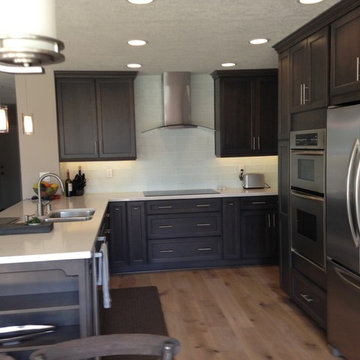
Contemporary Grey painted shaker style cabinets with Cambria quartz countertops; pendant lighting above peninsula; hardwood flooring; coordinating bar area with wine captain
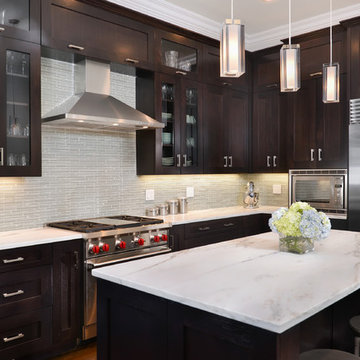
Elizabeth Taich Design is a Chicago-based full-service interior architecture and design firm that specializes in sophisticated yet livable environments.
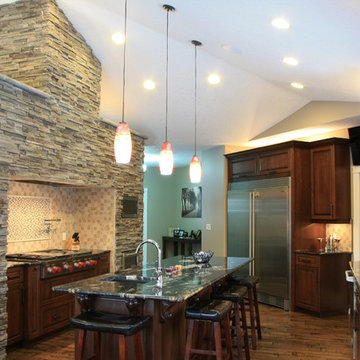
The full stone wall in this space is great.Adding more texture then usual.
It gives a bit more of a masculine feel and a fresh look at the same time.
Transitional Kitchen with Dark Wood Cabinets Design Ideas
6
