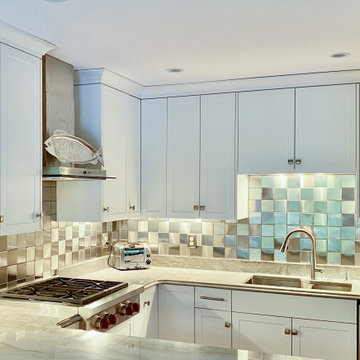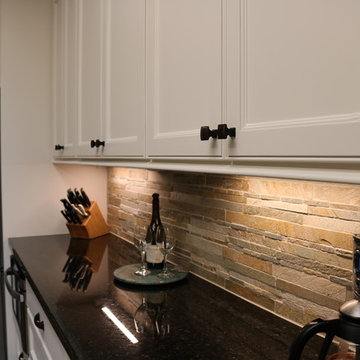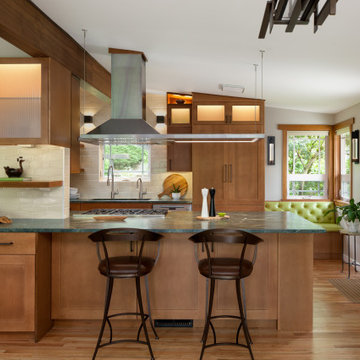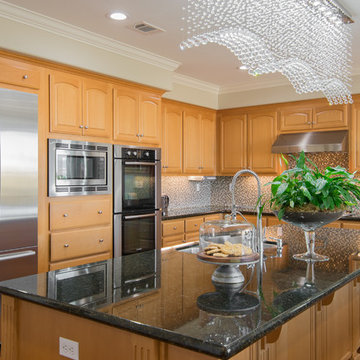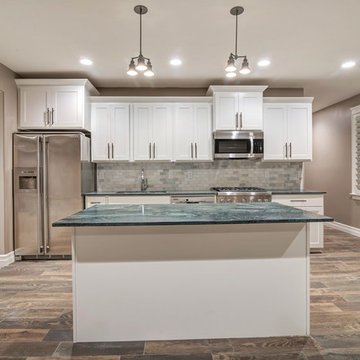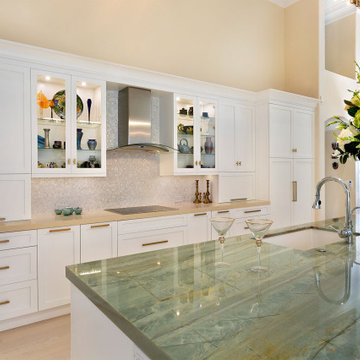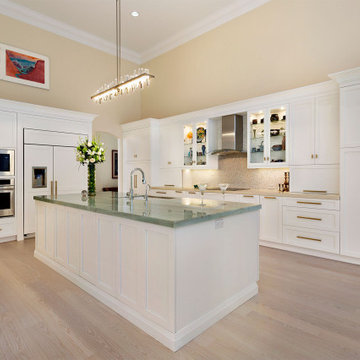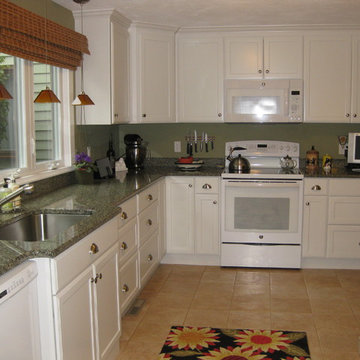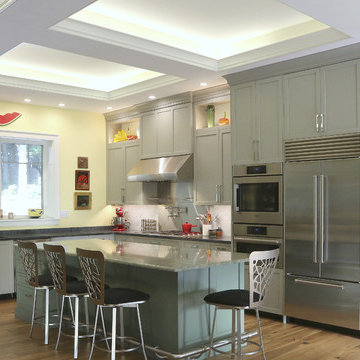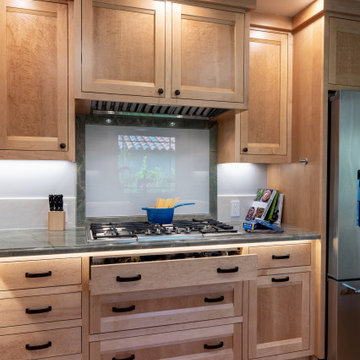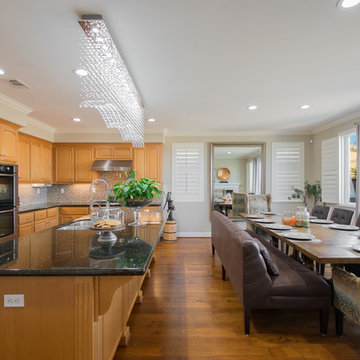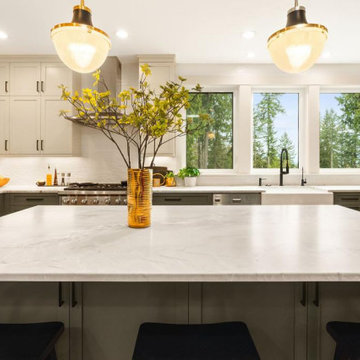Transitional Kitchen with Green Benchtop Design Ideas
Refine by:
Budget
Sort by:Popular Today
141 - 160 of 476 photos
Item 1 of 3
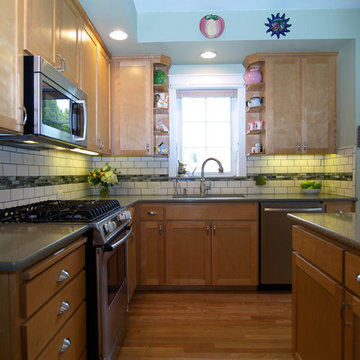
A '90s kitchen was in need of a bit of a functional and cosmetic face lift. The cabinetry was in good shape but the island was built too close to either of the countertop runs. The island was lifted, the floor patched and refinished and voila, it felt like a whole new kitchen.
New quartz countertops, appliances, plumbing fixtures, under cabinet lighting, decorative hardware and a fun tile back splash brought this compact kitchen into the 21st century.
Photo: A Kitchen That Works LLC
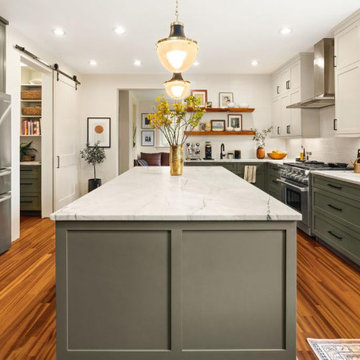
This design includes custom cabinets with elegant leather quartz countertops and farm style sinks. The space is completed with a walk-in pantry and barn door.
In our renovation, we also refinished the wood floors, added recessed and pendant lighting, and installed a custom backsplash.
And if that wasn't enough, to finish off the design, we included our famous handcrafted live edge shelves for some additional storage and rustic charm.
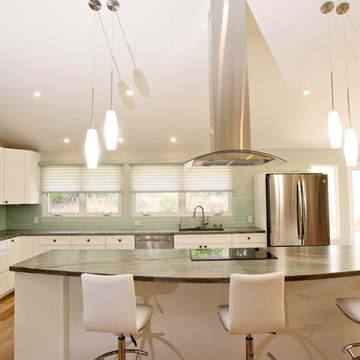
Envoy Cabinets in White Paint, Marina Flat Panel door (Shaker), Frameless
Natural granite countertops
Glass backsplash
Liberty hardware with turtles/seashells
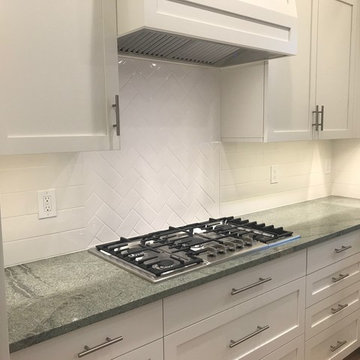
custom cabinets & hood in White Dove, euro pulls, backsplash accent white subway in herringbone pattern
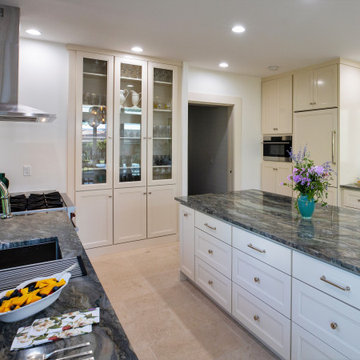
A true cooks kitchen fills the space of a 1900 home in Hudson New York.
Clean and efficient with a large island for prep and social gatherings.
Glass display cabinets grace the back wall for display of speciality glass and dishware.
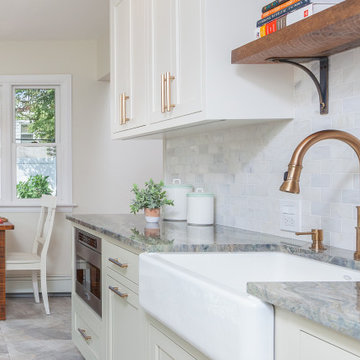
Our Bellerose Project was a combination of a kitchen and powder room remodel. Our work was inspired by our client's career- an arborist who wanted to bring her love of nature in. In doing so, we incorporated subtle color changes, movement, and reclaimed wood elements. We moved the powder room from the center of the space and were able to combine two spaces to create a functional and more spacious kitchen.
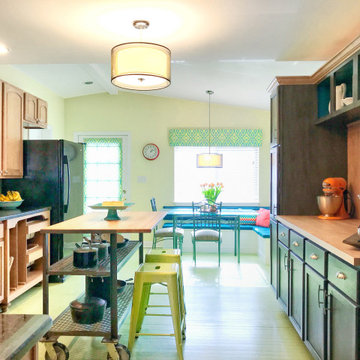
To keep this kitchen expansion within budget the existing cabinets and Ubatuba granite were kept, but moved to one side of the kitchen. This left the west wall available to create a 9' long custom hutch. Stock, unfinished cabinets from Menard's were used and painted with the appearance of a dark stain, which balances the dark granite on the opposite wall. The butcher block top is from IKEA. The crown and headboard are from Menard's and stained to match the cabinets on the opposite wall.
Walls are a light spring green and the wood flooring is painted in a slightly deeper deck paint. The budget did not allow for all new matching flooring so new unfinished hardwoods were added in the addition and the entire kitchen floor was painted. It's a great fit for this 1947 Cape Cod family home.
The island was custom built with flexibility in mind. It can be rolled anywhere in the room and also offers an overhang counter for seating.
Appliances are all new. The black works very well with the dark granite countertops.
The client retained their dining table but an L-shaped bench with storage was build to maximize seating during their frequent entertaining.
The home did not previously have access to the backyard from the back of the house. The expansion included a new back door that leads to a large deck. Just beyond the fridge on the left, a laundry area was added, relocating it from the unfinished basement.
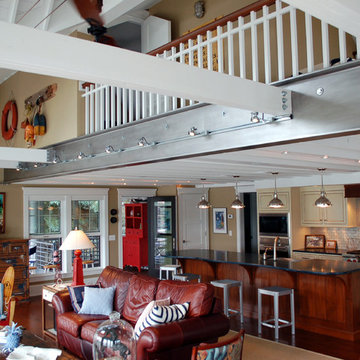
Interior bearing posts were removed in favor of an exposed steel beam now stretches almost from one exterior wall to the other, and supports a partial third floor bedroom/loft space above.
Transitional Kitchen with Green Benchtop Design Ideas
8
