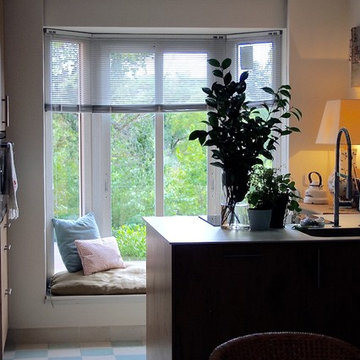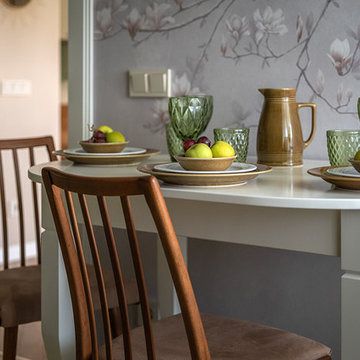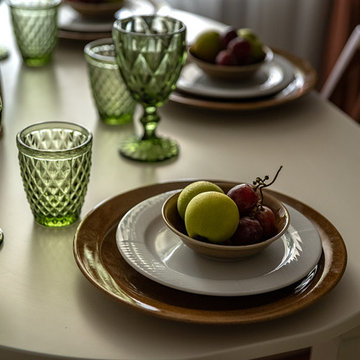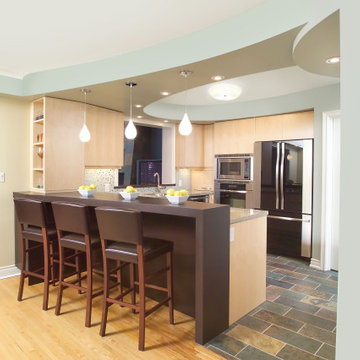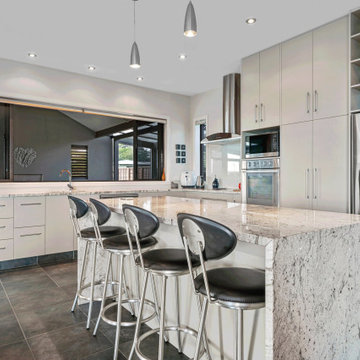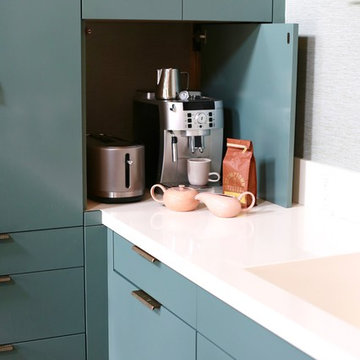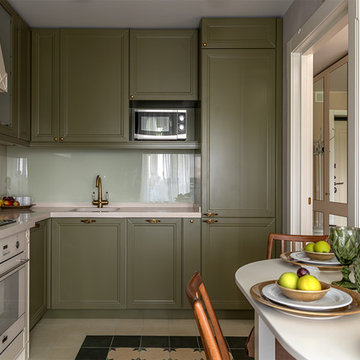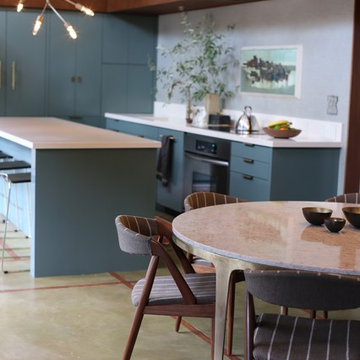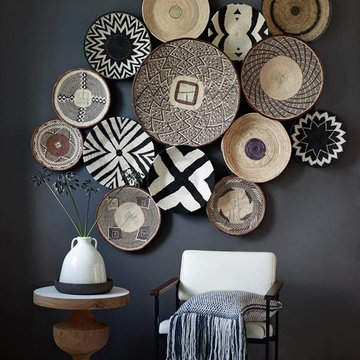Transitional Kitchen with Green Floor Design Ideas
Refine by:
Budget
Sort by:Popular Today
61 - 80 of 108 photos
Item 1 of 3
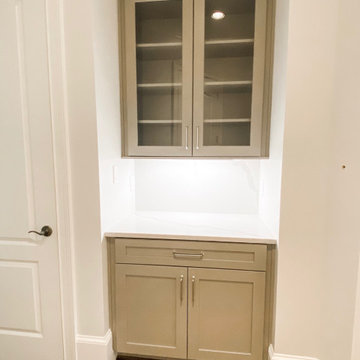
Butlers pantry was finished in Oyster gray to match the island and includes glass doors.
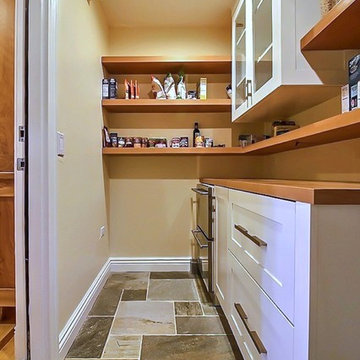
Walk-in pantry with built-in under-counter refrigeration and freezer, with 2-wall floating shelves and shaker white cabinetry.
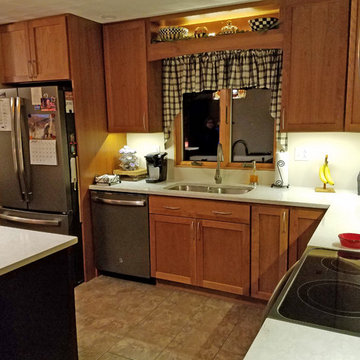
Traditional kitchen featuring StarMark cabinetry door style "Bridgeport" in Cherry with a Mocha stain with a Toffee glaze. Cabinets offer ample storage space in the L-shaped kitchen. Silestone engineered quartz white countertops. Lighting is provided by recessed ceiling lighting and cabinet undermount LED lighting. Unique island offers storage, seating for breakfast or casual meals, with a built-in glass display/storage at one end.
Kitchen designer, Stacey Young, Ithaca HEP Sales
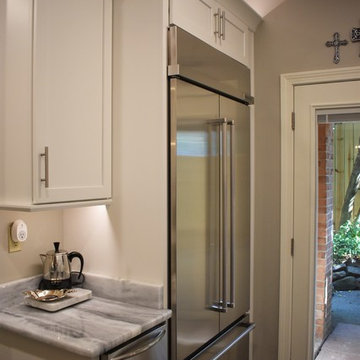
After some reconfiguring in the bathroom on the other side of this wall, we were able to shift the wall back to allow the room for the refrigerator and ice maker. By being able to place the refrigerator here, the kitchen has a more functional and open layout as well as some extra cabinet and countertop areas.
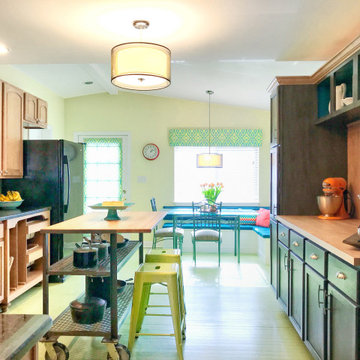
To keep this kitchen expansion within budget the existing cabinets and Ubatuba granite were kept, but moved to one side of the kitchen. This left the west wall available to create a 9' long custom hutch. Stock, unfinished cabinets from Menard's were used and painted with the appearance of a dark stain, which balances the dark granite on the opposite wall. The butcher block top is from IKEA. The crown and headboard are from Menard's and stained to match the cabinets on the opposite wall.
Walls are a light spring green and the wood flooring is painted in a slightly deeper deck paint. The budget did not allow for all new matching flooring so new unfinished hardwoods were added in the addition and the entire kitchen floor was painted. It's a great fit for this 1947 Cape Cod family home.
The island was custom built with flexibility in mind. It can be rolled anywhere in the room and also offers an overhang counter for seating.
Appliances are all new. The black works very well with the dark granite countertops.
The client retained their dining table but an L-shaped bench with storage was build to maximize seating during their frequent entertaining.
The home did not previously have access to the backyard from the back of the house. The expansion included a new back door that leads to a large deck. Just beyond the fridge on the left, a laundry area was added, relocating it from the unfinished basement.
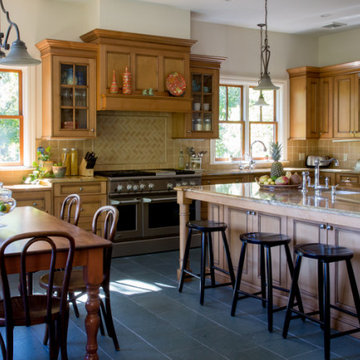
Thoughtful attention was given to every detail in this kitchen. We designed this space to be both comfortable and welcoming for a family of four and also be able to host large gatherings. We layered a mix of materials in a subtle but effective way.
The semi-custom maple cabinetry was given a timeless traditional finish. The stove area was given architectural importance with molding and glass doors and a ledge to give the opportunity for the display of decor. Windows and doors were all placed for optimal light and views.
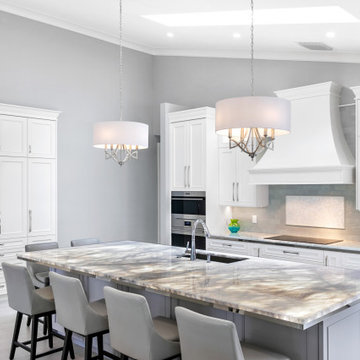
Customized to perfection, a remarkable work of art at the Eastpoint Country Club combines superior craftsmanship that reflects the impeccable taste and sophisticated details. An impressive entrance to the open concept living room, dining room, sunroom, and a chef’s dream kitchen boasts top-of-the-line appliances and finishes. The breathtaking LED backlit quartz island and bar are the perfect accents that steal the show.
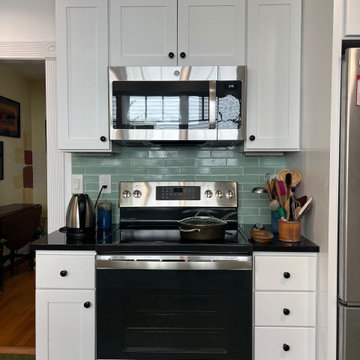
We created a nice new crisp clean space with bright white cabinets, contrasting black countertops and natural wood and green accents pulled into the kitchen from the surrounding spaces!
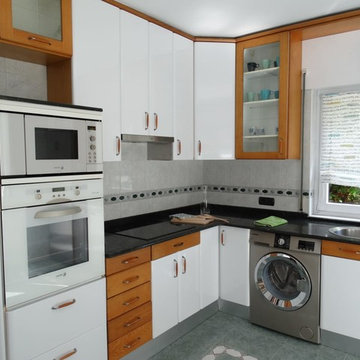
La cocina se ha actualizado con unos vinilos blancos en las puertas y cajones, lacando en blanco toda la carpintería de ventanas y puertas. Hemos instalado unos bonitos estores paquetto en las ventanas y puerta de salida al jardín.
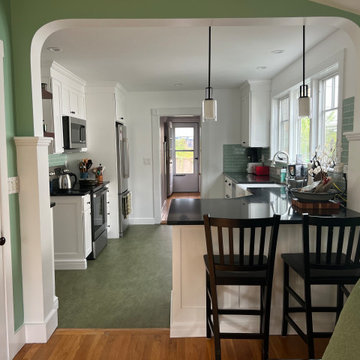
New L-shaped layout created more working space for cooking prep and entertaining. We extended the run to transition into a peninsula with seating that extends into the back sitting room.
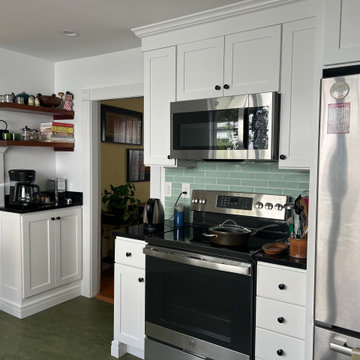
We built-in the refrigerator and added much needed storage and countertop surfaces to either side of the range.
Transitional Kitchen with Green Floor Design Ideas
4
