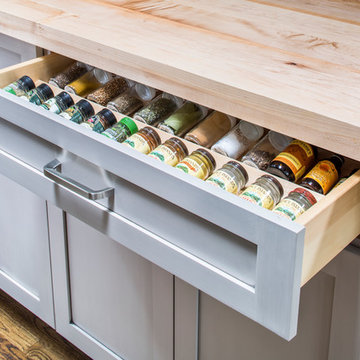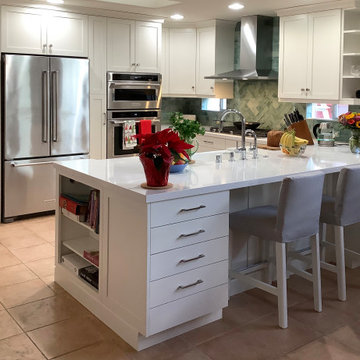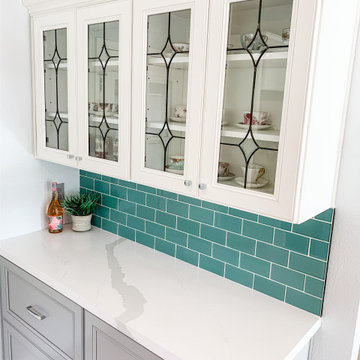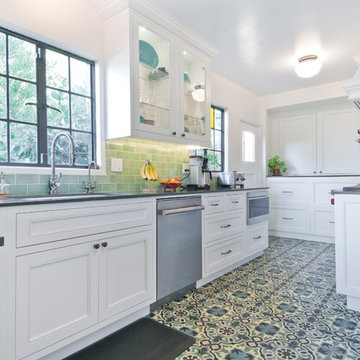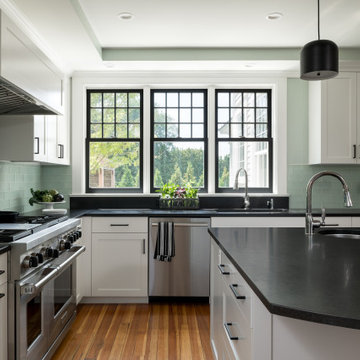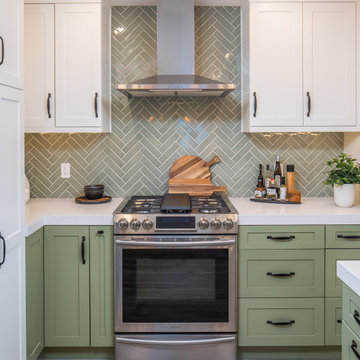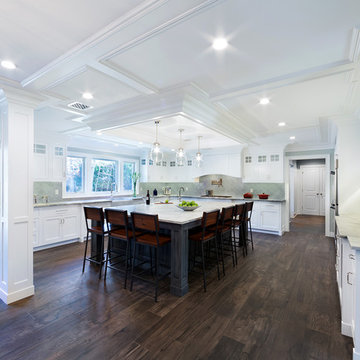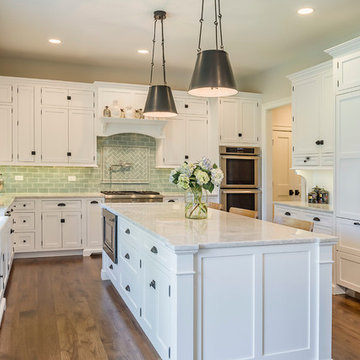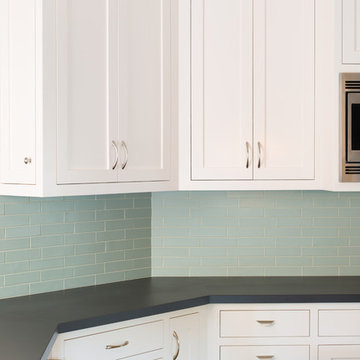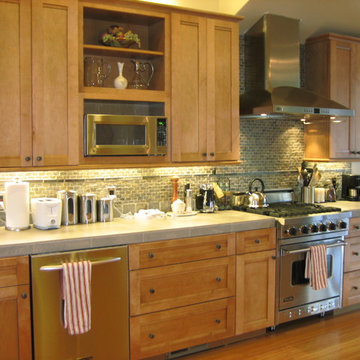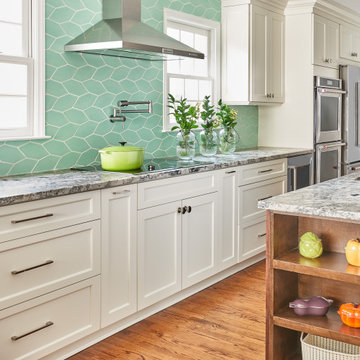Transitional Kitchen with Green Splashback Design Ideas
Refine by:
Budget
Sort by:Popular Today
121 - 140 of 6,008 photos
Item 1 of 3
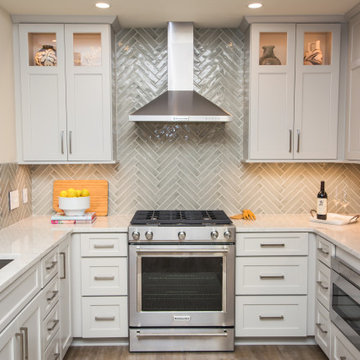
U-shaped kitchen remodel with light grey shaker cabinets and a teal herringbone backsplash.

Complete kitchen and guest bathroom remodel with IKEA cabinetry, custom VG Fir doors, quartz countertop, ceramic tile backsplash, and grouted LVT tile flooring

We were approached by a Karen, a renowned sculptor, and her husband Tim, a retired MD, to collaborate on a whole-home renovation and furnishings overhaul of their newly purchased and very dated “forever home” with sweeping mountain views in Tigard. Karen and I very quickly found that we shared a genuine love of color, and from day one, this project was artistic and thoughtful, playful, and spirited. We updated tired surfaces and reworked odd angles, designing functional yet beautiful spaces that will serve this family for years to come. Warm, inviting colors surround you in these rooms, and classic lines play with unique pattern and bold scale. Personal touches, including mini versions of Karen’s work, appear throughout, and pages from a vintage book of Audubon paintings that she’d treasured for “ages” absolutely shine displayed framed in the living room.
Partnering with a proficient and dedicated general contractor (LHL Custom Homes & Remodeling) makes all the difference on a project like this. Our clients were patient and understanding, and despite the frustrating delays and extreme challenges of navigating the 2020/2021 pandemic, they couldn’t be happier with the results.
Photography by Christopher Dibble
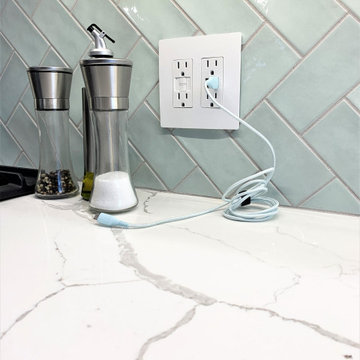
A beautiful old home gets the kitchen renovation it deserves. Updates for the users and selections that suite the home’s history. Koch cabinetry in the Bristol door and “Ivory” painted finish paired with a Rustic Beech kitchen island in the “Stone” stain. KitchenAid appliances and Calacatta Laza Quartz counters also featured
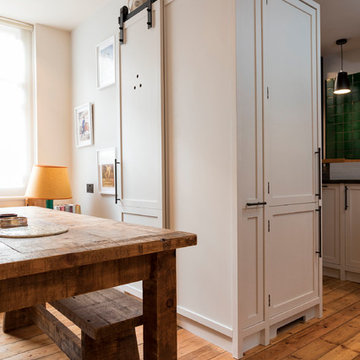
Central storage unit that comprises of a bespoke pull-out larder system and hoses the integrated fridge/freezer and further storage behind the top hung sliding door.
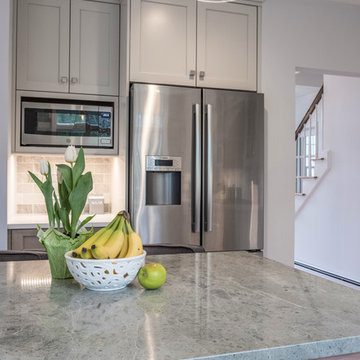
This closeup shows the island with its contrasting materials - soft, driftwood colored cherry cabinetry and beautiful Caribbean Green granite countertop. All the colors are soft and complimentary.
PHOTO CREDIT: Jon Moore Architectural Photography
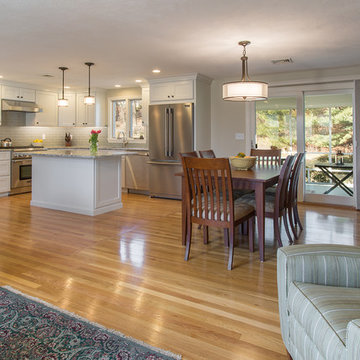
We removed two walls to open up this kitchen to the adjacent dining and family room area in this classic Split Level style home. Photos by Richard Pasley.
Transitional Kitchen with Green Splashback Design Ideas
7
