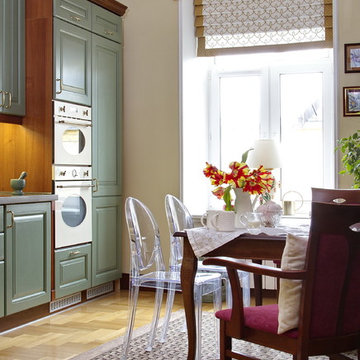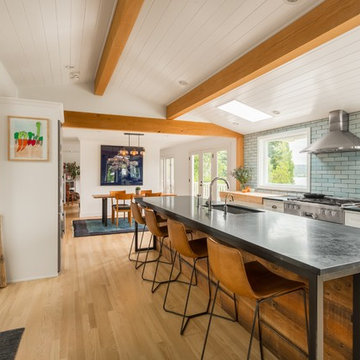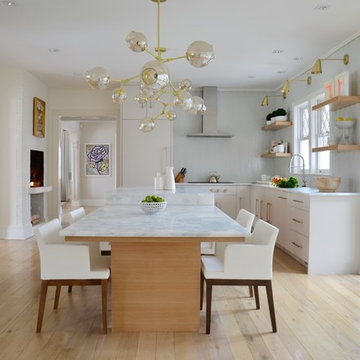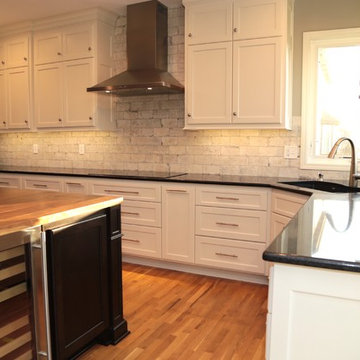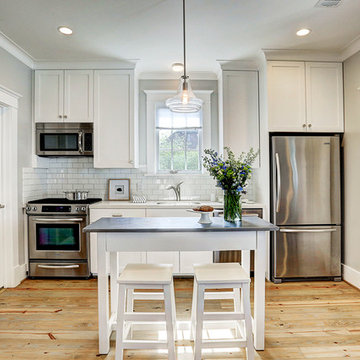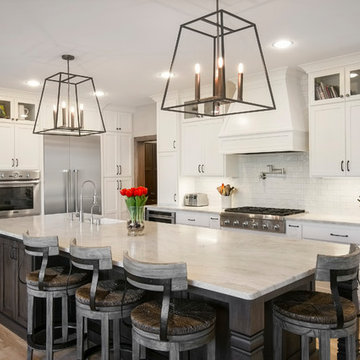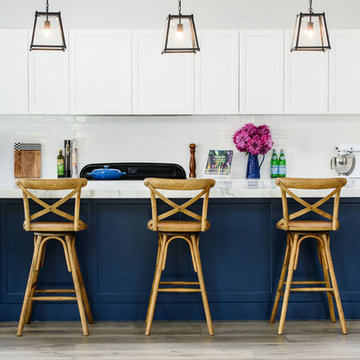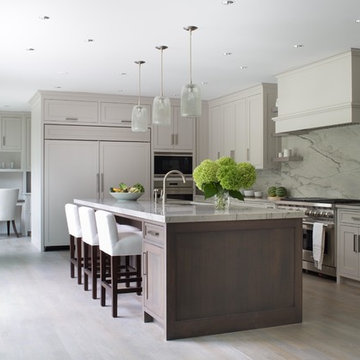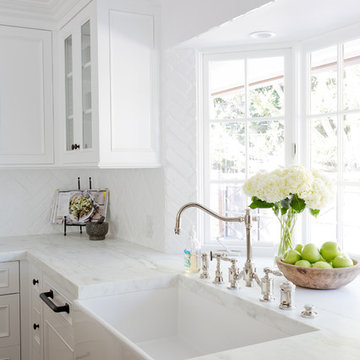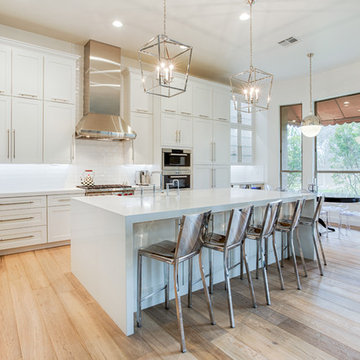Transitional Kitchen with Light Hardwood Floors Design Ideas
Refine by:
Budget
Sort by:Popular Today
161 - 180 of 47,786 photos
Item 1 of 3

ASID award for Whole House Design. They say the kitchen is the heart of the home, and this kitchen sure has heart: complete with top of the line appliances, glass mosaic backsplash, a generous statement island, and enough space for the whole family to comfortably connect. The space was designed around the family's art collection, and the pendants are family heirlooms that were repurposed to meet the aesthetic of the space.
Photo by Alise O'Brien
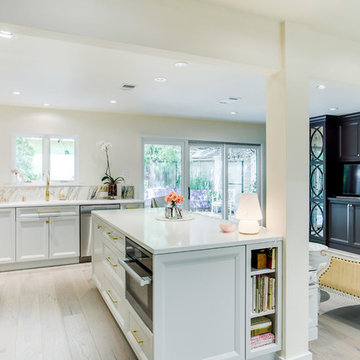
Cabinetry:
The cabinetry features an Elmwood Full Access Frameless, with a Mirabeau 2-3/4” rail door style, 1-pc MDF construction. The sink wall cabinets, range wall cabinets, island cabinets, and dry bar are a Vienna Fog satin paint. The kitchen tall cabinets, and built-in TV area are a Caviar stain paint with custom mullions and antique mirror inserts.
Countertops:
This kitchen features 3 cm Caesarstone Vanilla Bean quartz countertops.
Backsplash:
The backsplash features a Calacatta Avant Garde marble slab, book-matched at the center of the the range/hood area, single slab pieces above the sink (8.5" high) and at the bar area (from countertop to bottom of wall cabinets).
Fixtures:
From Newport Brass, East Linear pull-down faucet, a Jacobean air disposal switch, and a sink strainer, all in Satin Brass. From Rohl, an Allia Single Bowl Undermount Fireclay Sink in white.
Hardware:
A mixture of Schoolhouse Electric hex knobs and Edgecliff pulls (varying sizes based on drawer width), in their natural brass finish
Flooring:
The flooring features an engineered wood in D&M Silver Oak Pearl Gray, 1/2" x 7-1/2" engineered wood floor, random planks.
Window/Door:
Pella 450 Proline 3-panel sliding contemporary door with a matching Pella casement window, satin nickel hardware.

A coastal kitchen with natural hues and blue accents, perfect for cooking and entertaining.

Compost Drawer.
The Jack + Mare designed and built this custom kitchen and dining remodel for a family in Portland's Sellwood Westmoreland Neighborhood.
The wall between the kitchen and dining room was removed to create an inviting and flowing space with custom details in all directions. The custom maple dining table was locally milled and crafted from a tree that had previously fallen in Portland's Laurelhurst neighborhood; and the built-in L-shaped maple banquette provides unique comfortable seating with drawer storage beneath. The integrated kitchen and dining room has become the social hub of the house – the table can comfortably sit up to 10 people!
Being that the kitchen is visible from the dining room, the refrigerator and dishwasher are hidden behind cabinet door fronts that seamlessly tie-in with the surrounding cabinetry creating a warm and inviting space.
The end result is a highly functional kitchen for the chef and a comfortable and practical space for family and friends.
Details: custom cabinets (designed by The J+M) with shaker door fronts, a baker's pantry, built-in banquette with integrated storage, custom local silver maple table, solid oak flooring to match original 1925 flooring, white ceramic tile backsplash, new lighting plan featuring a Cedar + Moss pendant, all L.E.D. can lights, Carrara marble countertops, new larger windows to bring in more natural light and new trim.
The combined kitchen and dining room is 281 Square feet.
Photos by: Jason Quigley Photography
Transitional Kitchen with Light Hardwood Floors Design Ideas
9
