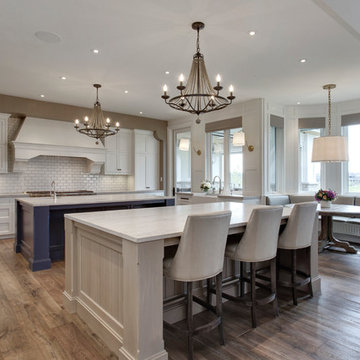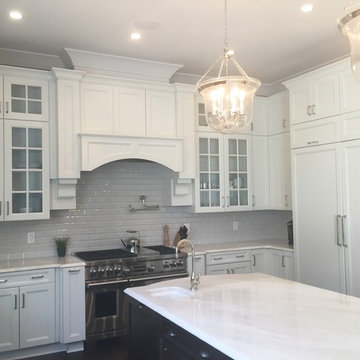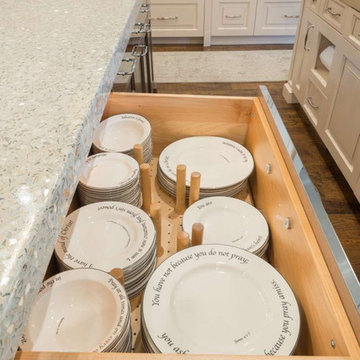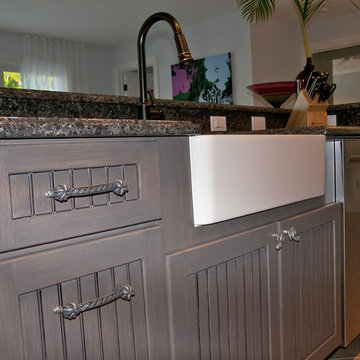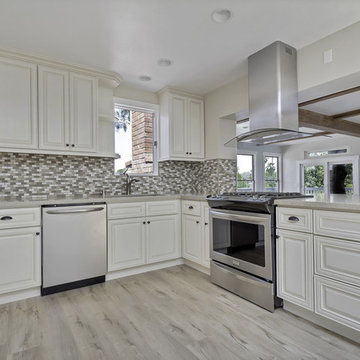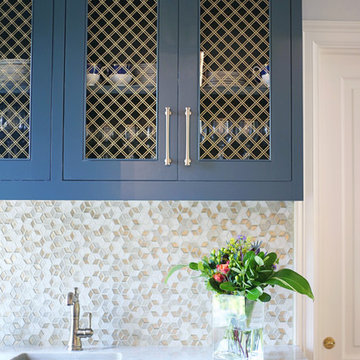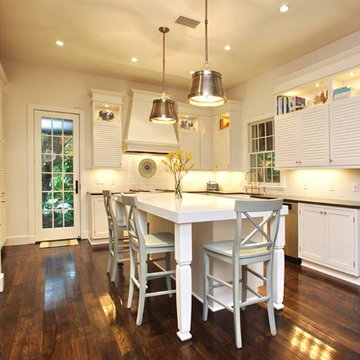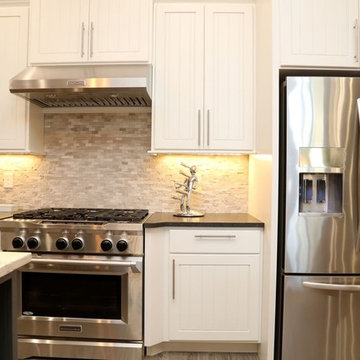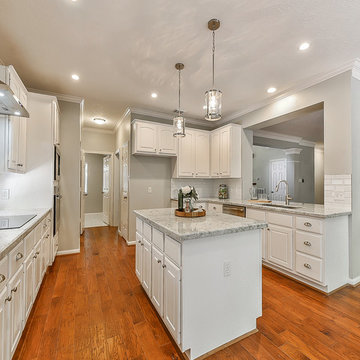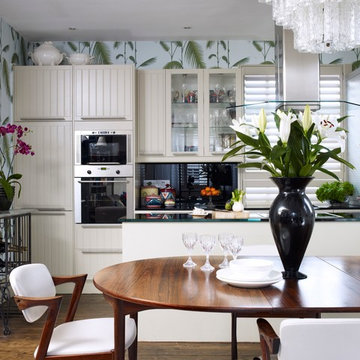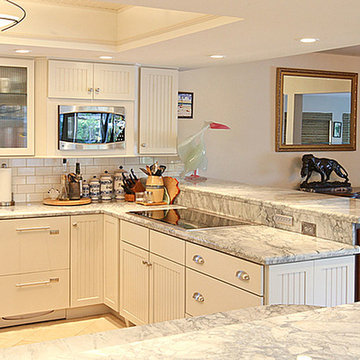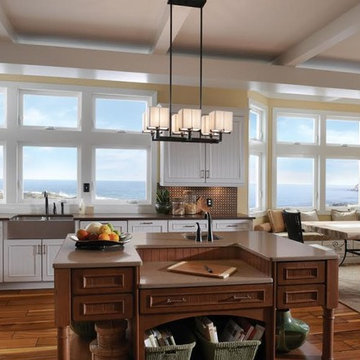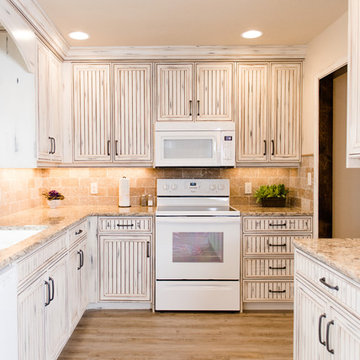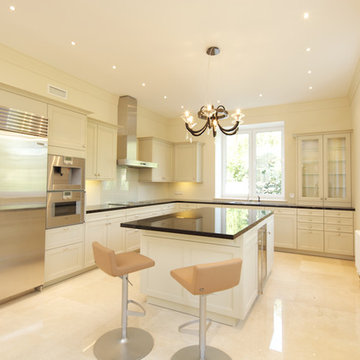Transitional Kitchen with Louvered Cabinets Design Ideas
Refine by:
Budget
Sort by:Popular Today
81 - 100 of 401 photos
Item 1 of 3
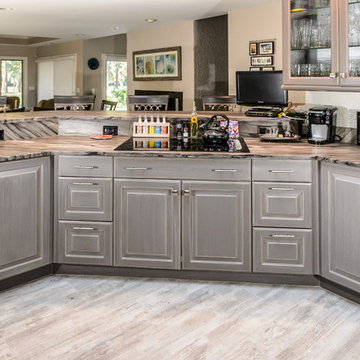
This open Kitchen looks right into the dining room, separated only by the two-tiered, raised counters, which provide more seating for guests. The kitchen cabinets are a nice soft pewter gray. We see the same Espresso Mocha Matte porcelain tile that is throughout the rest of the house; the ease of maintenance is particularly nice in the kitchen. The striking countertops are a Brushed Quartzite called Sequoia Brown. This is a Leathered Brazilian Quartzite; you can feel the leather and see the raised veins. The counters are finished with a nice eased edge.
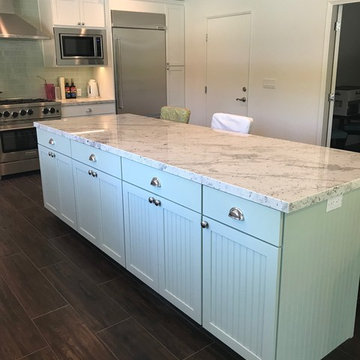
We removed an old outdoor structure and extended the kitchen to make a nice and cozy kitchen area. This older Palm Springs home is in a traditional ranch style home. White Shaker style cabinets with bead board gives this home is original feel. Granite counter tops and mint green backsplash top off the old world style. A 36" oven for cooking those meals for family and friends. A darker plank tile floor set off the white cabinets. The island was painted a mint green to match the backsplash tiles and allows for bar sitting, a perfect way to socialize in this beautiful kitchen.
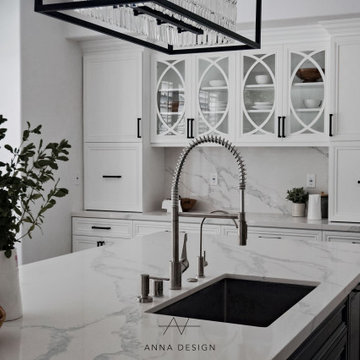
Gorgeous kitchen remodel for our Anaheim customer. Beautiful bright white cabinets and large dark island. Perfect combination.
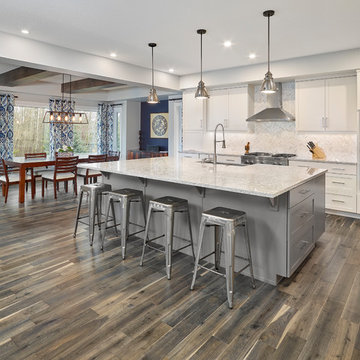
Terrific cozy kitchen and nook. Lots of work space with a great view. Warm wood flooring.
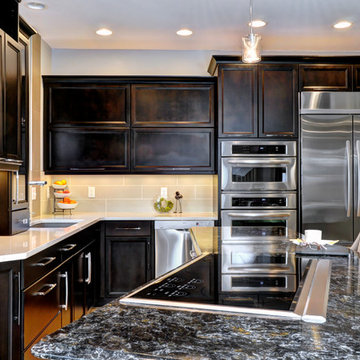
Open Kitchen Concept - large funky island, very dark brown cabinets, pendant lighting, wall oven, light hardwood floors, tile backsplash, white countertop, black countertop in Westerville
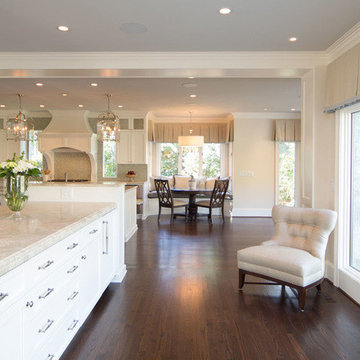
A gorgeous home that just needed a little guidance! Our client came to us needing help with finding the right design that would match her personality as well as cohesively bring together her traditional and contemporary pieces.
For this project, we focused on merging her design styles together through new and custom textiles and fabrics as well as layering textures. Reupholstering furniture, adding custom throw pillows, and displaying her traditional art collection (mixed in with some newer, contemporary pieces we picked out) was the key to bringing our client's unique style together.
Home located in Atlanta, Georgia. Designed by interior design firm, VRA Interiors, who serve the entire Atlanta metropolitan area including Buckhead, Dunwoody, Sandy Springs, Cobb County, and North Fulton County.
For more about VRA Interior Design, click here: https://www.vrainteriors.com/
To learn more about this project, click here: https://www.vrainteriors.com/portfolio/riverland-court/
Transitional Kitchen with Louvered Cabinets Design Ideas
5
