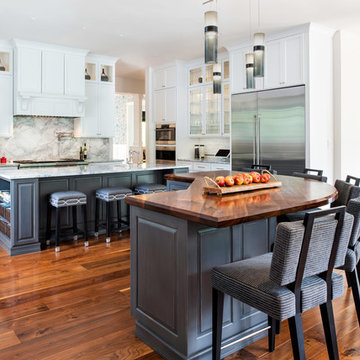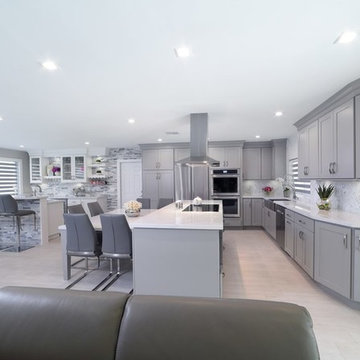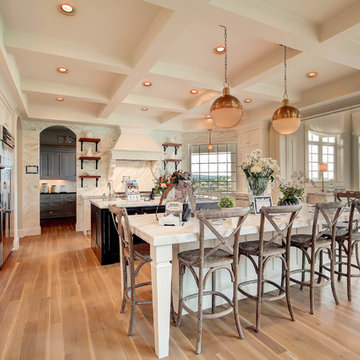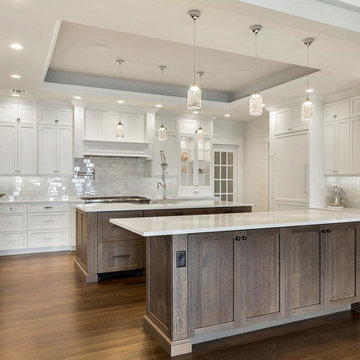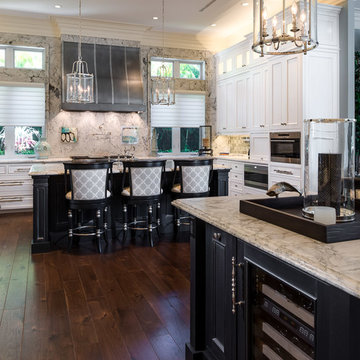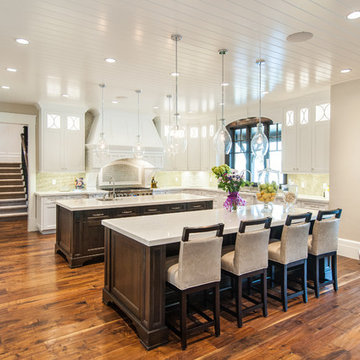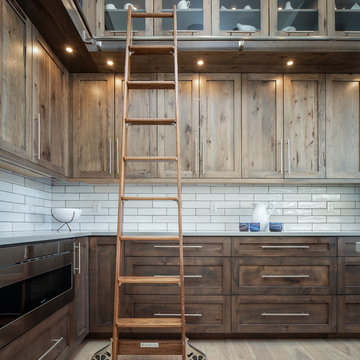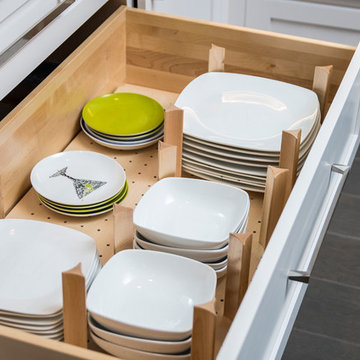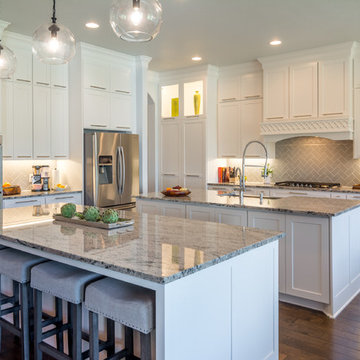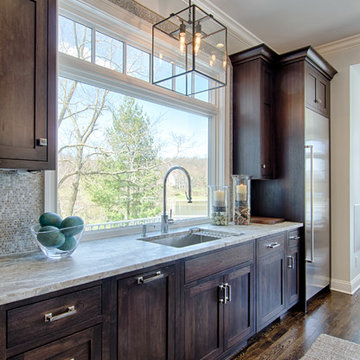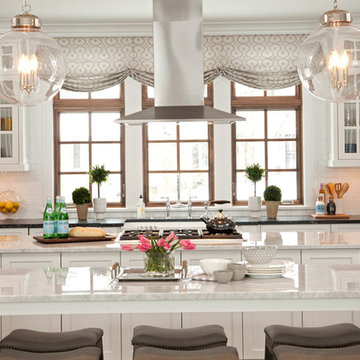Transitional Kitchen with multiple Islands Design Ideas
Refine by:
Budget
Sort by:Popular Today
221 - 240 of 11,840 photos
Item 1 of 3
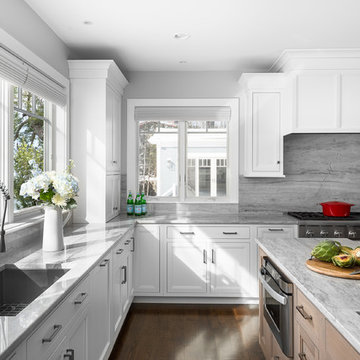
Major renovation and addition to a 1980's colonial home creates a lakeside retreat that comfortably serves the evolving needs of a multi generational family.
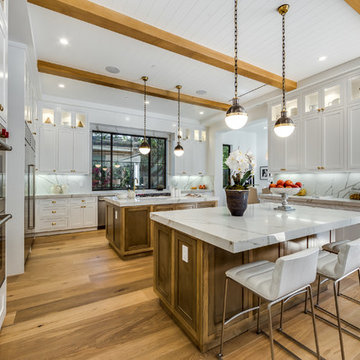
Kitchen of the Beautiful New Encino Construction which included the installation tongue and groove ceiling, beamed ceiling with golden accent, marble countertops, kitchen windows, sink and faucet, pendant lighting, medium hardwood flooring, kitchen cabinets and shelves and kitchen appliances.
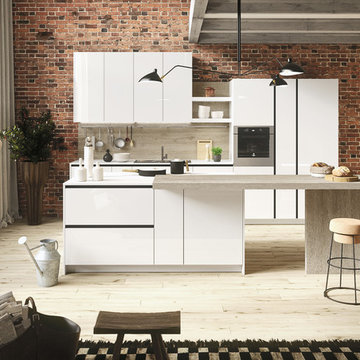
Chalk white high gloss lacquered doors with edge. Worktop in arctic white and oslo oak laminate. Channel in satin-finish black aluminium. Plinth in titanium-finish aluminium. Chalk white high gloss lacquered tray shelf with edge. Back panel is oslo oak laminate.
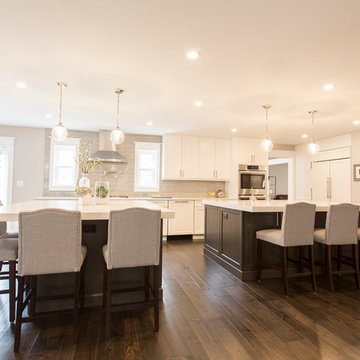
Large kitchen that features 2 islands, thick Caeserstone quartz counter tops on both islands, beautiful crackle ceramic backsplash tile. Polished nickel hardware.
Halmark Monterey Collection, Baccara Maple in combined widths of 4", 6" & 8", Caeserstone 5131 Calacatta Nuvo (2cm built-up to look like 6cm on both islands & 3cm on perimeter counters). Perimeter cabinets = Kitchencraft Lexington Maple Alabaster Island cabinets = Kitchencraft Lexington Maple Thunder. Crackle ceramic backsplash tile = MSI Tile Higland Park 4x12 Dove Gray. Hunter Douglas Silouette window shades. Upholstered counter stools with nailhead trim
Wall color = Benjamin Moore 1465 Nimbus,eggshell finish
Trim color = Benjamin Moore 967 Cloud White, semi-gloss finish
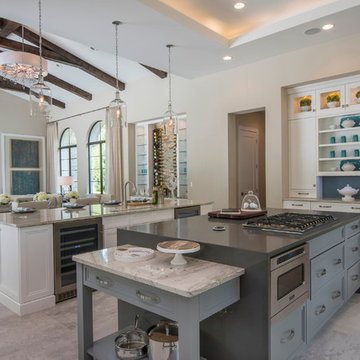
The double island is a highlight of this home that we absolutely love! We designed built-in's to accommodate storage and a wine feature wall to display their wine.
Let's not forget to look up and check out those wood beams!
Studio KW Photography
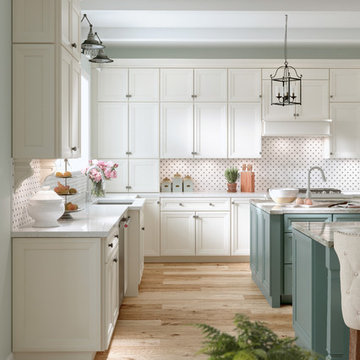
Traditional kitchen with classic matt cream doors and double island with teal matt doors. Oak wood flooring and granite worktops with integrated sinks. Also featuring cage lighting. CGI 2017, design by shadowlightgroup.com and all CG production by www.pikcells.com
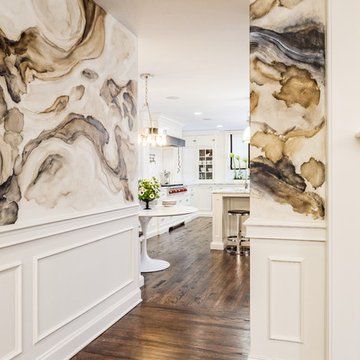
A 1927 colonial home in Shaker Heights, Ohio, received a breathtaking renovation that required extensive work, transforming it from a tucked away, utilitarian space, to an all-purpose gathering room, a role that most kitchens embrace in a home today. The scope of work changed over the course of the project, starting more minimalistically and then quickly becoming the main focus of the house's remodeling, resulting in a staircase being relocated and walls being torn down to create an inviting focal point to the home where family and friends could connect. The focus of the functionality was to allow for multiple prep areas with the inclusion of two islands and sinks, two eating areas (one for impromptu snacking and small meals of younger family members and friends on island no. two and a built-in bench seat for everyday meals in the immediate family). The kitchen was equipped with all Subzero and Wolf appliances, including a 48" range top with a 12" griddle, two double ovens, a 42" built-in side by side refrigerator and freezer, a microwave drawer on island no. one and a beverage center and icemaker in island no. two. The aesthetic feeling embraces the architectural feel of the home while adding a modern sensibility with the revamped layout and graphic elements that tie the color palette of whites, chocolate and charcoal. The cabinets were custom made and outfitted with beaded inset doors with a Shaker panel frame and finished in Benjamin Moore's OC-17 White Dove, a soft white that allowed for the kitchen to feel warm while still maintaining its brightness. Accents of walnut were added to create a sense of warmth, including a custom premium grade walnut countertop on island no. one from Brooks Custom and a TV cabinet with a doggie feeding station beneath. Bringing the cabinet line to the 8'6" ceiling height helps the room feel taller and bold light fixtures at the islands and eating area add detail to an otherwise simpler ceiling detail. The 1 1/4" countertops feature Calacatta Gold Marble with an ogee edge detail. Special touches on the interiors include secret storage panels, an appliance garage, breadbox, pull-out drawers behind the cabinet doors and all soft-close hinges and drawer glides. A kneading area was made as a part of island no. one for the homeowners' love of baking, complete with a stone top allowing for dough to stay cool. Baskets beneath store kitchen essentials that need air circulation. The room adjacent to the kitchen was converted to a hearth room (from a formal dining room) to extend the kitchen's living space and allow for a natural spillover for family and guests to spill into.
Jason Miller, Pixelate
Transitional Kitchen with multiple Islands Design Ideas
12
