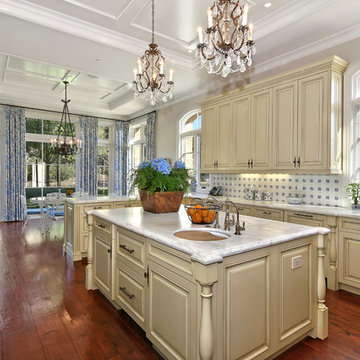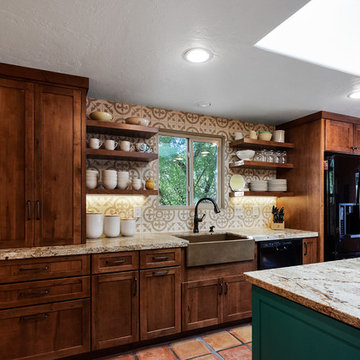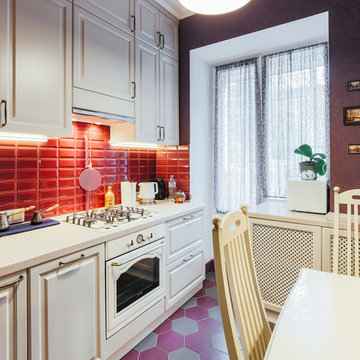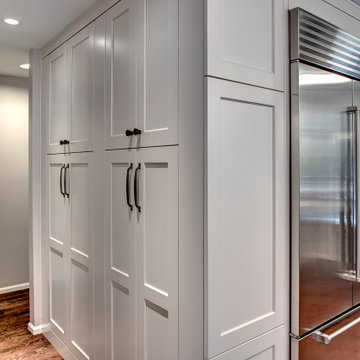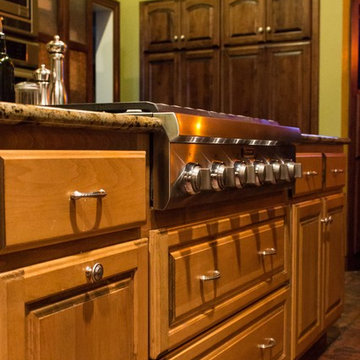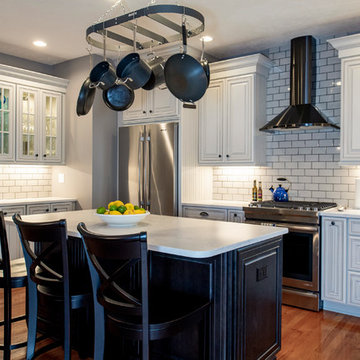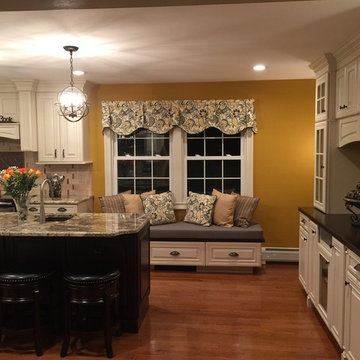Transitional Kitchen with Red Floor Design Ideas
Refine by:
Budget
Sort by:Popular Today
181 - 200 of 710 photos
Item 1 of 3
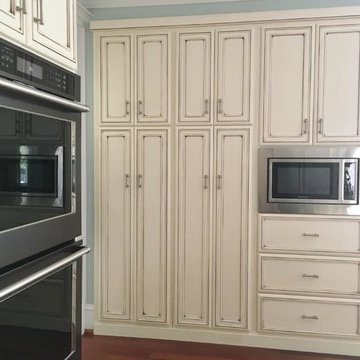
Beautifully crafted White glazed cabinets. Astoria Granite countertops with Glass Tile with mosaic insert over stove top.
Black Stainless appliances paired with African Mahogany floors. Lastly, we repainted and reupholstered the Chairs and Barstools.
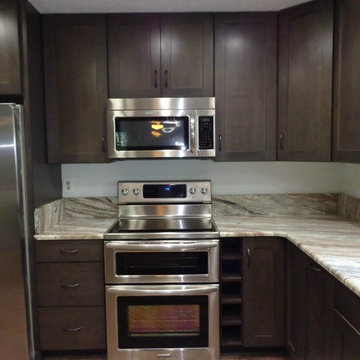
Marsh Summerfield 2 Graphite Finish Cabinets Brown Fantasy Granite. Designed by Dashielle

This home was built in 1975. The original owner/builders sold the home to one of their children. Before moving in, the daughter had us remodel the home. When the home was built in 1975, it was chopped up into smaller rooms on the main floor: dining, living, kitchen. We were able to remove the walls due to the roof framing. So now they have a great room concept that fit their lifestyle much more. This home is very welcoming to visitors and kids just home from school. The idea is to enjoy the fabulous view of the Chugach Mountains. We kept the original wood windows, which are so much higher quality than most vinyl windows sold today. We changed out the glass to safety laminated glass with low-e argon filled insulated units. The safety laminated glass made the house so much more quiet. Since we were able to save the wood windows, we put so much less into the landfill. This project is just under 1,000 sf.
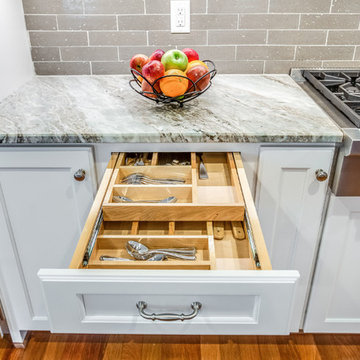
205 Photography
Several walls were removed to open up the kitchen to the rest of the living spaces. The dining room and laundry room were relocated for better flow.
White cabinetry to the ceiling, Fantasy Brown marble counter tops, Wolfe stainless appliances and Brazilian Cherry floors.
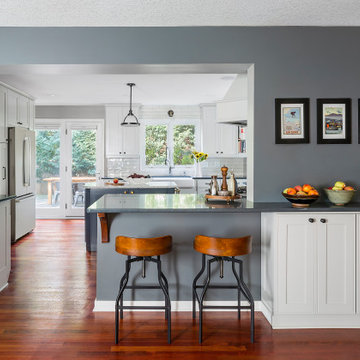
Counter-height seating was relocated to the area adjacent to the dining room. This simple change improves traffic flow through the space and makes entertaining a breeze.
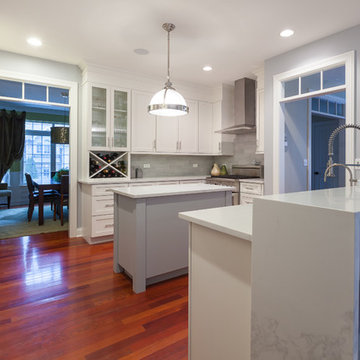
This kitchen received a refinishing in BM Swiss Coffee (perimeter) and Behr Lunar Surface (island). Doors and drawer fronts were changed out to a shaker with a flat center panel. New glass tile backsplash and stainless steel chimney hood. Calacatta Classique Quartz flanks the countertops as well as the water fall off of the peninsula. Check out the before picture to see how transformed this kitchen is and with the existing cabinets!
All planning, modifications, and executions by Wheatland Custom Cabinetry & Woodwork.
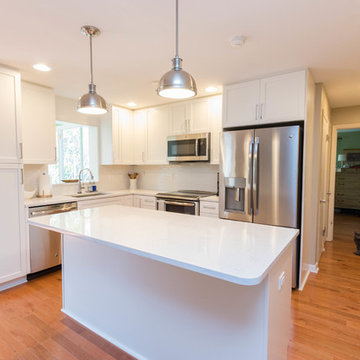
Check out this recently completed kitchen remodel performed in conjunction with JAR Remodeling. This classy black and white kitchen is sure to impress as soon as you enter the home, featuring two-tone cabinetry, Cambria quartz countertops, stainless appliances, and a beautiful backsplash that reaches to the ceiling. The large island is perfect for entertaining and letting your inner chef out!
Cabinetry: Kith Kitchens | Style: Shaker | Color: White, Black
Countertops: Cambria Quartz - Swanbridge
Hardware: Atlas Homewares: A811-BN, Top Knobs: M1119-BSN
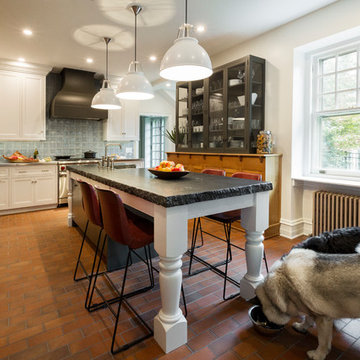
The new owners of a huge Mt. Airy estate were looking to renovate the kitchen in their perfectly preserved and maintained home. We gutted the 1990's kitchen and adjoining breakfast room (except for a custom-built hutch) and set about to create a new kitchen made to look as if it was a mixture of original pieces from when the mansion was built combined with elements added over the intervening years.
The classic white cabinetry with 54" uppers and stainless worktops, quarter-sawn oak built-ins and a massive island "table" with a huge slab of schist stone countertop all add to the functional and timeless feel.
We chose a blended quarry tile which provides a rich, warm base in the sun-drenched room.
The existing hutch was the perfect place to house the owner's extensive cookbook collection. We stained it a soft blue-gray which along with the red of the floor, is repeated in the hand-painted Winchester tile backsplash.
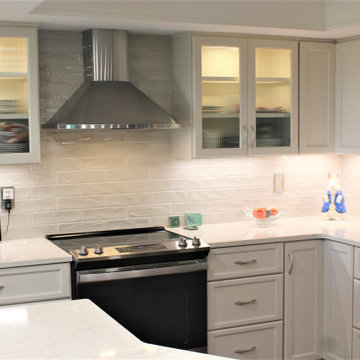
Cabinetry: Starmark
Style: Stratford w/ Five Piece Drawers
Finish: Macadamia
Countertop: Solid Surface Unlimited – Venetian Stone
Sink: 60/40 Stainless
Faucet: Delta - Mateo in Stainless
Hardware: Amerock – Galleria Pulls in Satin Nickel
Backsplash Tile: Virginia Tile – Marlow 3” x 12” in Earth
Hood: Zephyr Savona
Designer: Devon Moore
Contractor: Paul Carson
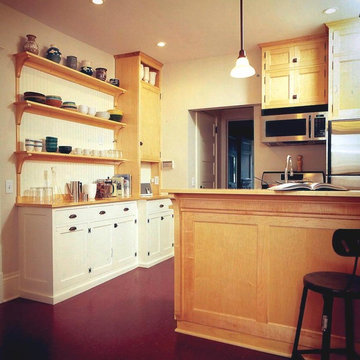
Small, budget friendly kitchen renovation influenced by Shaker design. Finely crafted maple cabinets incorporated with existing cabinets. Oil rubbed bronze hardware. Authentic linoleum floors. Stainless appliances with black accents.
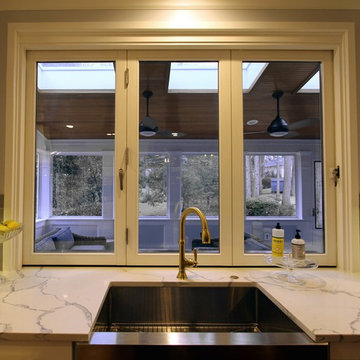
Holistic Home Renovation -Series 5: "The Kitchen"
(See 2-24 Post for full description)
Hard to believe when looking at this inviting yet spacious kitchen, that it's predecessor was small, dark and awkward.
We ripped out walls, bumped-out 4', added windows and totally reconfigured the layout.
Two sinks, 2 dishwashers, chef-ready Wolf range, one-of-a-kind Vent-a-hood custom hood with brass accents, Subzero fridge, elegant furniture-grade cabinetry, Statuary Classique Quartz countertops, Grothouse wood bar and island tops, Dynasty Omega custom cabinetry with soothing Blue Lagoon accent paint are just some of the great features.
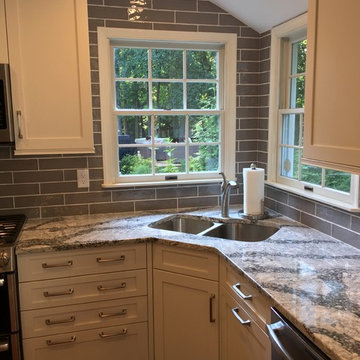
Transformation of an outdated 90' oak kitchen to a clean white & gray transitional show stopper. #annapolis #maryland #whitekitchen #kitchendesign #kitchen #kitchens #kitcheninspo #customdesign #gourmet #gourmetkitchen #cookskitchen #tile #tilebacksplash #subwaytile #quartz #quartzcountertops #designsbymatt #customhome #woodmode #nkba #formandfunction #beautiful #functional
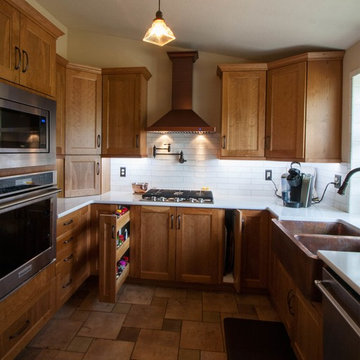
Photo by Ross Irwin --- We worked with the existing layout and we improved it by adding better storage solutions. For example, we replaced blind corner cabinets with lazy Susans. We added pull-out cabinets, drawers and an appliance garage. Also, we increased the height of the wall cabinets, so Mrs. Jackson could store more platters. Last, we replaced a "dysfunctional" framed pantry with a tall pantry cabinet with roll-outs (see first picture).
Transitional Kitchen with Red Floor Design Ideas
10
