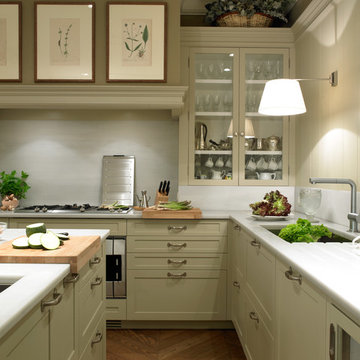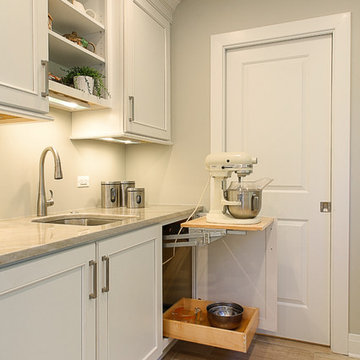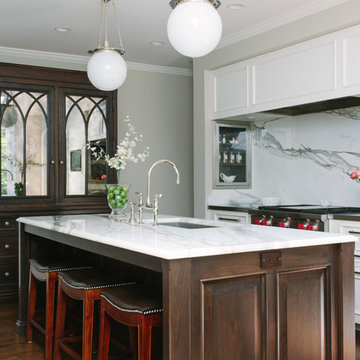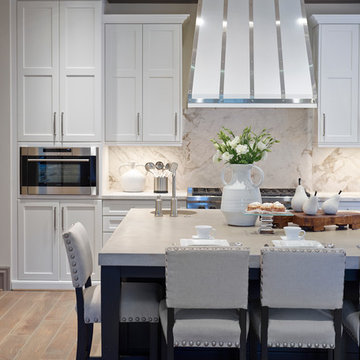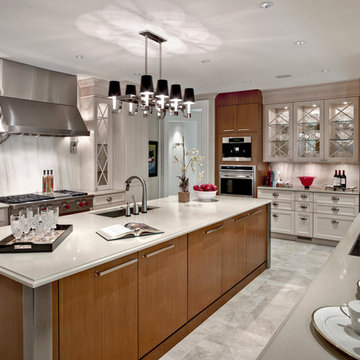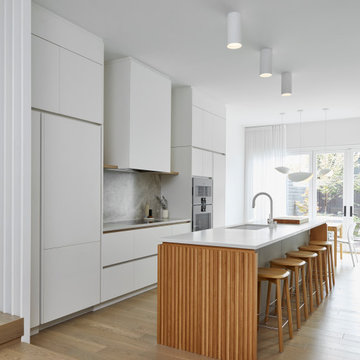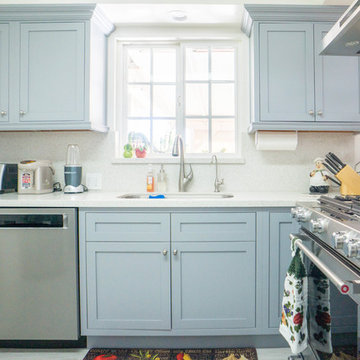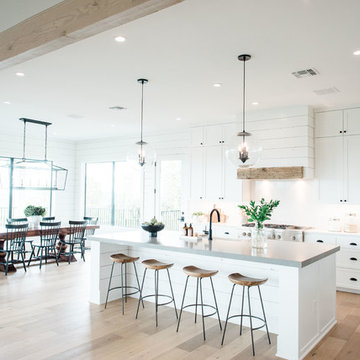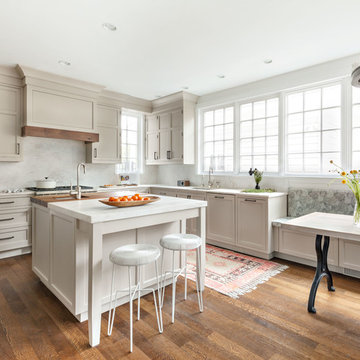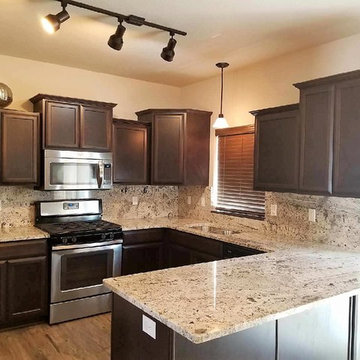Transitional Kitchen with Stone Slab Splashback Design Ideas
Sort by:Popular Today
161 - 180 of 12,018 photos
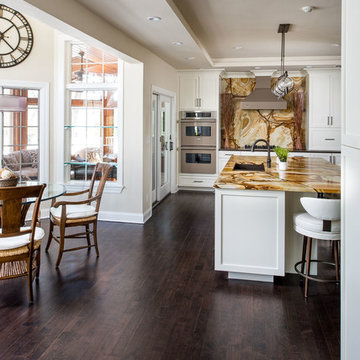
The stainless steel double oven and range hood compliment the white cabinetry and metal hardware. Warm tones in the stonewood granite backsplash and island countertop add interest and coordinate with the furnishings in the adjacent sunroom. Dark hardwood floors ground the space. Warm neutral paint on the walls and ceiling help the large space feel warm and inviting.
Ilir Rizaj

The homeowner's had a small, non functional kitchen. With their desire to think outside of the box we were able to knock down a structural wall between the kitchen and dining room to give them a large island and a more functional kitchen. To keep costs down we left the sink in the existing location under the window. We provided them with a large pantry cabinet to replace their closet. In the dining room area we flanked the window with a window seat and a storage space for them to put shoes when coming in from the garage. This more open concept kitchen provides the homeowner's with a great entertaining space for their large family gatherings.
Mike Kaskel

Plaster hood and full custom cabinets with French, Lacanche range. Design by: Alison Giese Interiors.
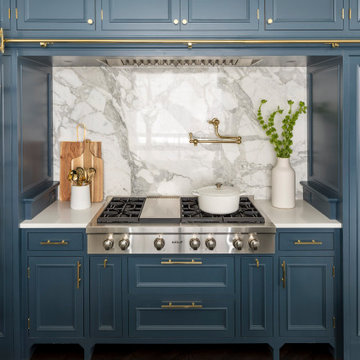
Martha O'Hara Interiors, Interior Design & Photo Styling | John Kraemer & Sons, Builder | Troy Thies, Photography Please Note: All “related,” “similar,” and “sponsored” products tagged or listed by Houzz are not actual products pictured. They have not been approved by Martha O’Hara Interiors nor any of the professionals credited. For information about our work, please contact design@oharainteriors.com.
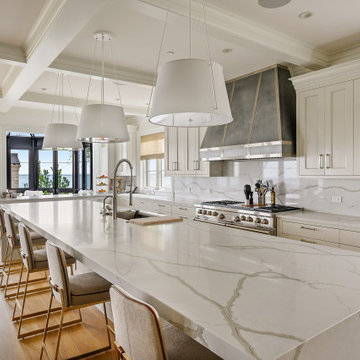
An expansive island with marble waterfall edge offers ample space for meal prep and entertaining. It’s the perfect centerpiece for this gourmet kitchen.
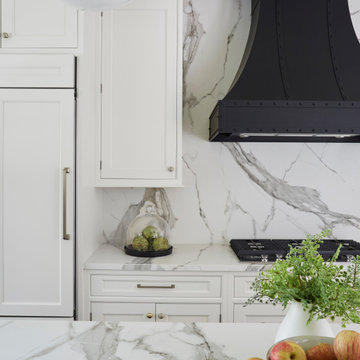
The light filled space has large windows and four doors, but works well in the strategically configured floor plan. Generous wall trim, exquisite light fixtures and modern stools create a warm ambiance. In the words of the homeowner, “it is beyond our dreams”.
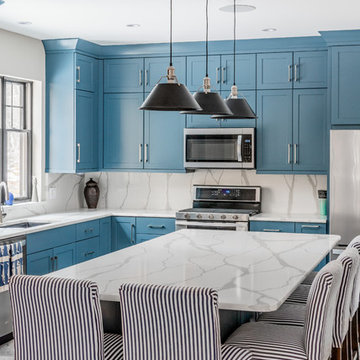
The owner of this home in Maine involved Koncerted in the design process from day one, allowing us to create unique, integrated systems with no workarounds. Design was first priority for this client, so all tech—including whole home audio, full surveillance, video doorbells, home entertainment, and five televisions—was chosen and installed with a minimalist aesthetic in mind. This secure, tech-enabled home also has as its centerpiece a custom-made floating staircase with embedded motion-sensored LED lights that give it a glowing effect. Metalwork: Sincere Metal Works
Photographer: Keitaro Yoshioka
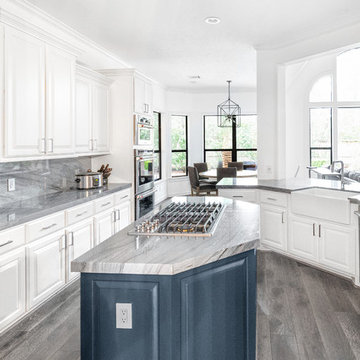
Beautiful kitchen!! We are so proud of how it turned out. #scmdesigngroup #dreamkitchen #mykitchenisbetterthanyours #lifestyledesign
SCM Design Group

The wood cabinetry, stone countertops, and stainless steel appliances add an element of luxury to the small space.
Transitional Kitchen with Stone Slab Splashback Design Ideas
9
