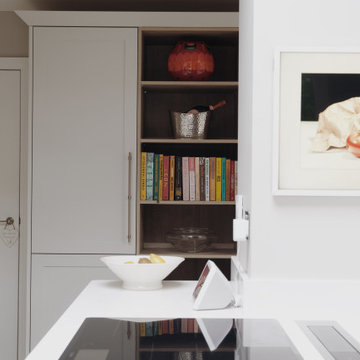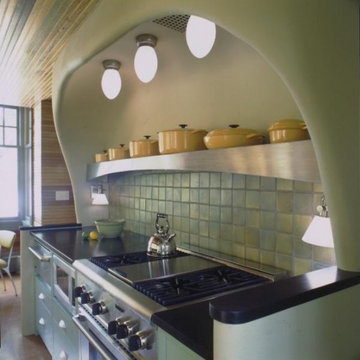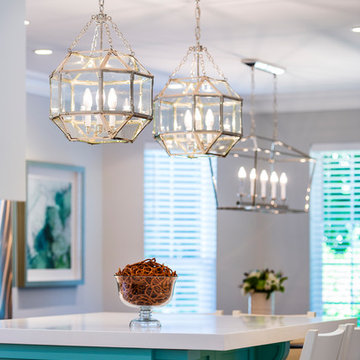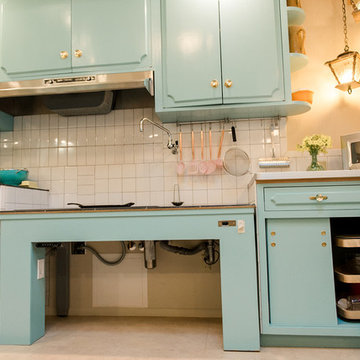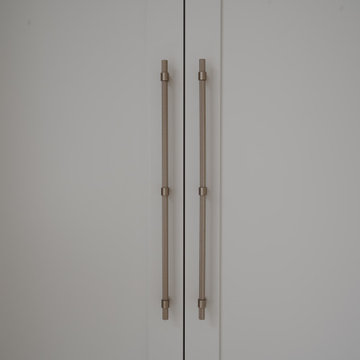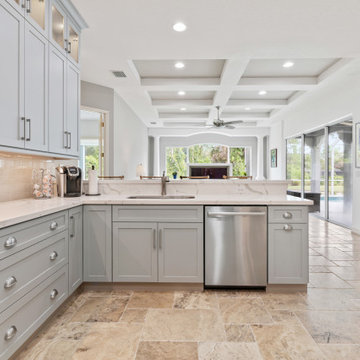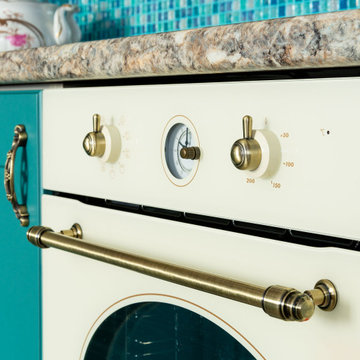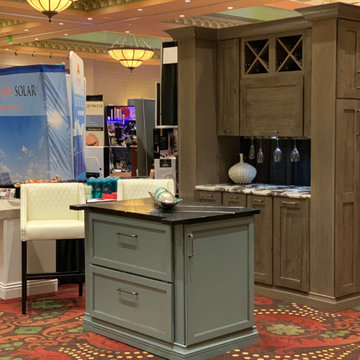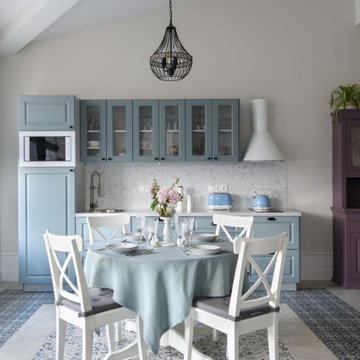Transitional Kitchen with Turquoise Cabinets Design Ideas
Refine by:
Budget
Sort by:Popular Today
221 - 240 of 491 photos
Item 1 of 3
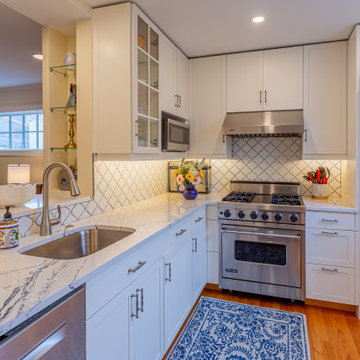
Suppliers used include Daltile for kitchen backsplash, Benjamin Moore paint for refinishing kitchen cabinets, and Angelo's Marble & Granite for kitchen countertop.
Benjamin Moore Mayonnaise 0C-85 used for cabinets, wall color is Capri Coast 0C-87
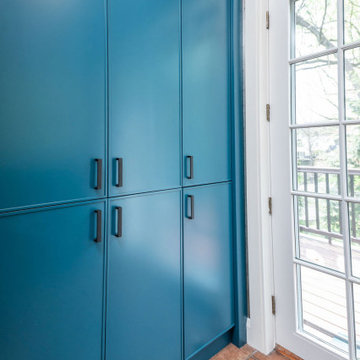
Transitional walkway/pantry with floor-to-ceiling dark teal storage cabinetry on terra-cotta flooring.
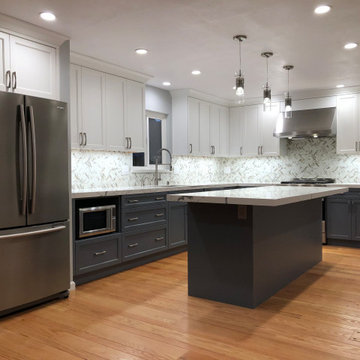
This is a design-build project by Kitchen Inspiration Inc.
Cabinetry: Sollera Fine Cabinetry
Countertop: Quartz Master Engineered Quartz
Contact us today to schedule a design consultation! (650) 592-3821
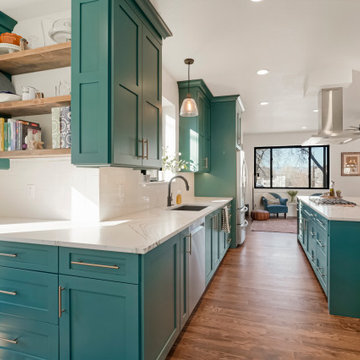
Nothing spices up a remodel like a bold paint color! This kitchen in Littleton boasts deep turquoise cabinetry, offset with stainless steel appliances and natural brown accents. Stepping into this space is like stepping into the sea - vibrant and soothing.
David Bradley Cabinetry, Denali door style with Deep Sea Dive paint.
Design by Heather Evans, BKC Kitchen and Bath, in partnership with Accent Design Build.
RangeFinder Photography
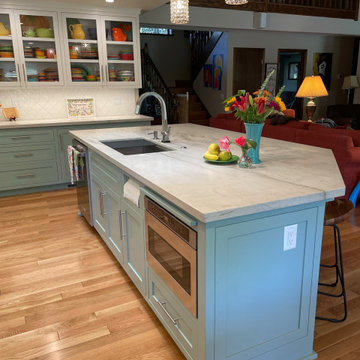
This complete kitchen remodel included removing support posts at the island to open the space to the family room and doubling the island depth while dropping the seating height, moving the wall oven to the reimagined pantry area to free up the cooking wall, creating a custom place for the beloved milkshake mixer, and display for a gorgeous Fiestaware collection. Continued hardwood flooring, new lighting and more seating make this kitchen now a family-gathering dream.
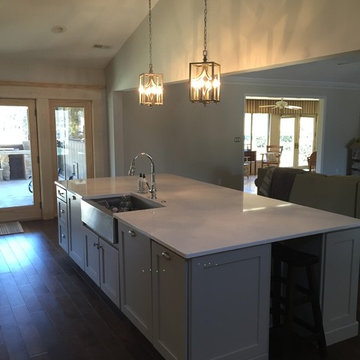
KITH Kitchen perimeter cabinets Homestead II Maple Alabaster, island Willow Grey, 3cm Cambria Torquay Quartz countertops designed by Rachel Addicks
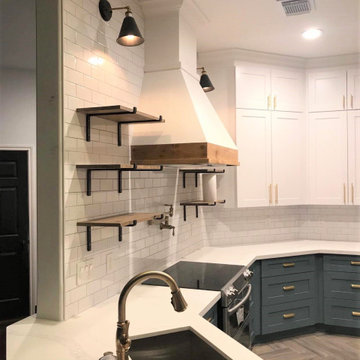
(kitchen Side View)
It’s a complete kitchen remodeling with a dining area design. Shaker style custom paints solid wood cabinet with soft close and custom-made vent hood. One Custom made Island with custom paint. The flooring was wood look tile (beige color) from porcelain (hexagonal). We used 3 by 6 ceramic tiles for the white backsplash. We used Quartz white countertop with under mount sink. Custom-made break wall with checkboard. The appliance finish was stainless steel, and we added custom-made shelving on the upper side of the kitchen to complete the design and the final look. The result was an open, modern kitchen with good flow and function.
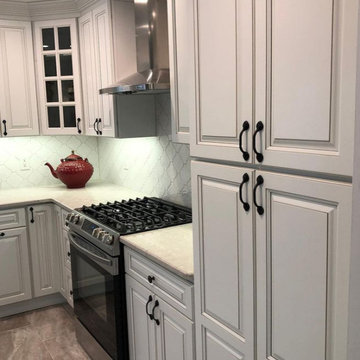
These white solid wood raised panel cabinets with plywood structure and soft-closing hinges look amazing, provide plenty of the much-needed storage space, and guarantee the superior quality that will stay unchanged for years to come.
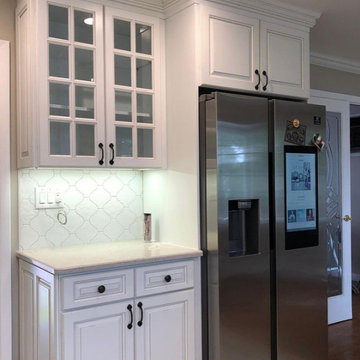
Mosaic ceramic backsplash in arabesque style features a glossy look with an antique pattern, featuring an iconic, ultimate elegant shape.
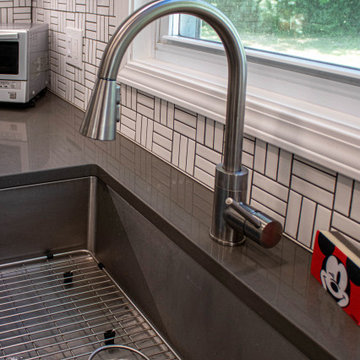
In this kitchen, Waypoint 650F Shaker Door Cabinets in Painted LInen were installed. MSI Mystic Gray Quartz was installed on the countertop and Ceramic mosaic 1x3 Lattice Weave tile in Arctic white was installed on the backsplash. Crosstown undermount stainless steel sink with Avado pull-out faucet in Lustrous Steel. On the floor in the kitchen and flight of stairs and landing is Adura Flex LVP 6x48 planks Kona Sunrise.
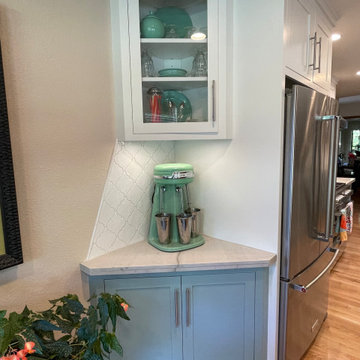
This complete kitchen remodel included removing support posts at the island to open the space to the family room and doubling the island depth while dropping the seating height, moving the wall oven to the reimagined pantry area to free up the cooking wall, creating a custom place for the beloved milkshake mixer, and display for a gorgeous Fiestaware collection. Continued hardwood flooring, new lighting and more seating make this kitchen now a family-gathering dream.
Transitional Kitchen with Turquoise Cabinets Design Ideas
12
