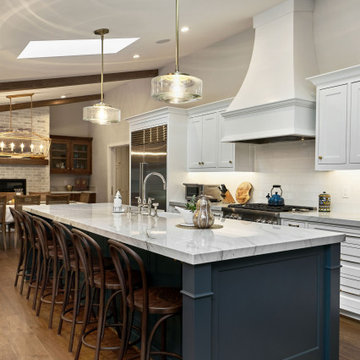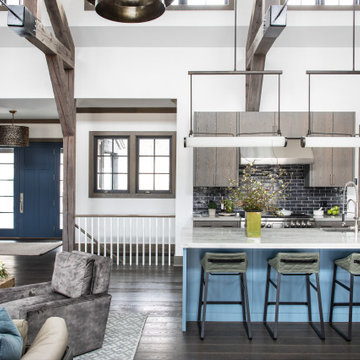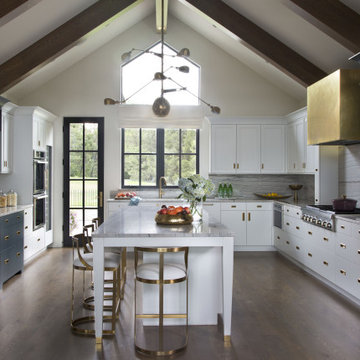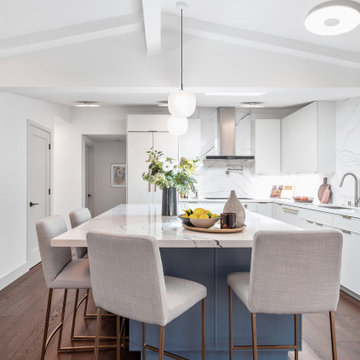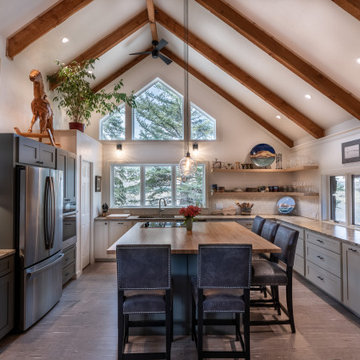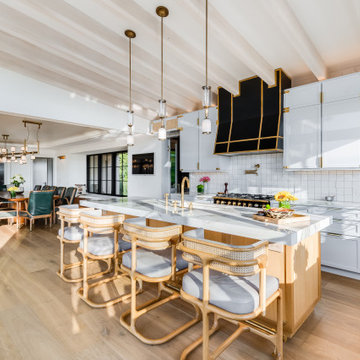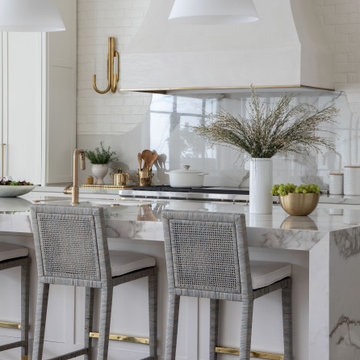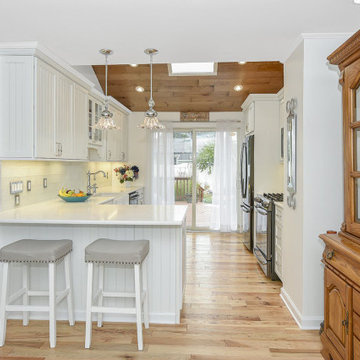Transitional Kitchen with Vaulted Design Ideas
Refine by:
Budget
Sort by:Popular Today
81 - 100 of 3,693 photos
Item 1 of 3
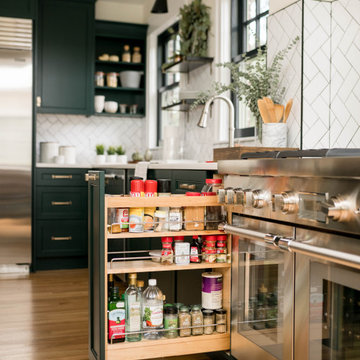
Industrial transitional English style kitchen. The addition and remodeling were designed to keep the outdoors inside. Replaced the uppers and prioritized windows connected to key parts of the backyard and having open shelvings with walnut and brass details.
Custom dark cabinets made locally. Designed to maximize the storage and performance of a growing family and host big gatherings. The large island was a key goal of the homeowners with the abundant seating and the custom booth opposite to the range area. The booth was custom built to match the client's favorite dinner spot. In addition, we created a more New England style mudroom in connection with the patio. And also a full pantry with a coffee station and pocket doors.
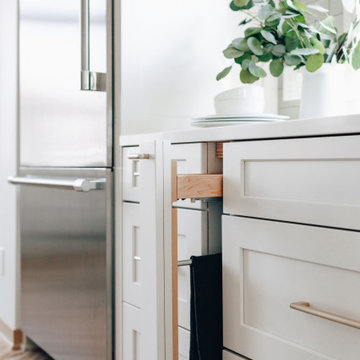
Out of sight but right on hand! This towel pull-out is perfect for this busy kitchen.

Granite Transformations of Jacksonville offers engineered stone slabs that we custom fabricate to install over existing services - kitchen countertops, shower walls, tub walls, backsplashes, fireplace fronts and more, usually in one day with no intrusive demolition!
Our amazing stone material is non porous, maintenance free, and is heat, stain and scratch resistant. Our proprietary engineered stone is 95% granites, quartzes and other beautiful natural stone infused w/ Forever Seal, our state of the art polymer that makes our stone countertops the best on the market. This is not a low quality, toxic spray over application! GT has a lifetime warranty. All of our certified installers are our company so we don't sub out our installations - very important.
We are A+ rated by BBB, Angie's List Super Service winners and are proud that over 50% of our business is repeat business, customer referrals or word of mouth references!! CALL US TODAY FOR A FREE DESIGN CONSULTATION!

At the core of this transformation was the client’s aspiration for an open, interconnected space.
The removal of barriers between the kitchen, dining, and living areas created an expansive, fluid layout, elevating the home’s ambiance and facilitating seamless interaction among spaces.
The new open layout is the perfect space to cook and entertain merging sophistication with functionality.
The journey began with the client’s exploration of colors, eventually embracing Benjamin Moore’s Hale Navy blue as the cornerstone for the cabinetry. This choice set the stage for a harmonious palette that tied in with the living and dining room furniture and rugs.
Integrating a natural stone countertop became a focal point, incorporating these varied hues while gold fixtures added a touch of luxury and sophistication.
Throughout the design process, challenges were met with innovative solutions. Space optimization was key, requiring strategic placement of appliances like a smaller-width refrigerator alongside a pull-out pantry cabinet. The island, a central feature, not only provided additional seating but replaced the need for a separate table and chairs, optimizing the space for gatherings and enhancing the flow between the kitchen and the adjoining areas.
The revitalized kitchen now stands as a vibrant hub for social interaction. The homeowner seamlessly integrates into gatherings, no longer confined by kitchen walls, while guests engage effortlessly in the cooking process at the island. This transformation embodies the convergence of beauty and functionality, where every design element tells a story of thoughtful innovation and meticulous attention to detail.

The old Kitchen had natural wood cabinets that extended to the ceiling and dark stone countertops. Kitchen remodel within the existing 12′ x 13′ footprint.
By vaulting the ceilings, adding skylights and enlarging the window over the sink, we brought in more volume and light. These elements along with the new soft neutral color palette make the space feel much larger and lighter.
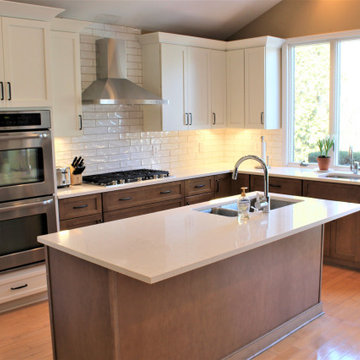
Cabinetry: Starmark
Style: Bridgeport w/ Five Piece Drawers
Finish: (UPPERS/DESK) Maple – Dove; (LOWERS/ISLAND) Maple – Oregano w/ Chocolate Glaze
Countertop: Select Solid Surfaces Unlimited – Boulder Pointe Quartz
Sink: IPT - Stainless Steel Single Bowl Prep Sink; Elkay Large 60/40 Stainless
Faucet: (Customer’s Own)
Hardware: Hardware Resources – Milan Pulls in Gun MEtal
Backsplash Tile: Virginia Tile – Marlow Cloud w/ Birch Grout
Designer: Devon Moore
Contractor: Carson’s Installation – Paul Carson
Tile Installer: North Shore Tile – Joe Lovasco
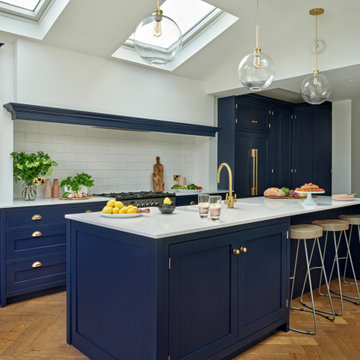
This design features dark blue shaker style cabinets in 'Dock Blue' with an eggshell finish by Little Greene Paint Company. These dark cabinets with oak interiors are complemented with brass fixtures and fittings.
Worksurfaces are Silestone Blanco Zeus quartz with a square edge for a clean look.
Under cabinet lighting and interior lighting for the pantry cabinet in this design provide extra illumination.
A chimney-style extractor and space for the Rangemaster cooker was built into the design as well as a large breakfast pantry cabinet / kitchen dresser cabinet for extra convenience and storage. The large island, which also provides ample storage, has a built in double Belfast sink and breakfast bar.
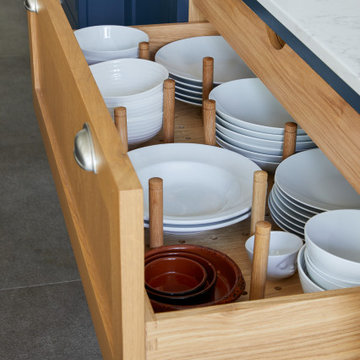
This beautiful light filled space was designed with a busy growing family in mind. For example -the bench seating by the dining table has lots of storage for the kids toys and play equipment nice and close to the garden. There is a large pantry, a breakfast cupboard, nice deep pan drawers and peg boards to help organise crockery. The island houses a large double butler sink, dishwasher, recycling bin, wine chiller, bookshelf and a large breakfast bar capped with a gorgeous piece of London Elm rescued from storm damage. The client has some beautiful house plants and the live edge on this piece of elm adds another organic element to this room and helps bring the outside in. Just a beautiful functional space.
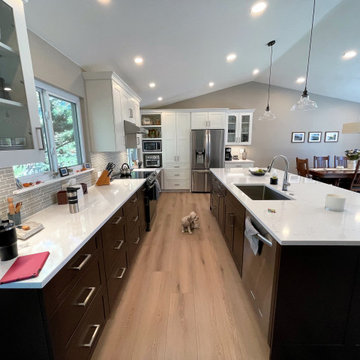
Back of island has 13 inch deep cabinets. Corbels added for a finished look. The cabinet doors have hinge restrictors to prevent the doors from striking the corbels.
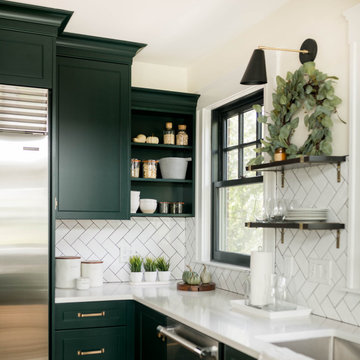
Industrial transitional English style kitchen. The addition and remodeling were designed to keep the outdoors inside. Replaced the uppers and prioritized windows connected to key parts of the backyard and having open shelvings with walnut and brass details.
Custom dark cabinets made locally. Designed to maximize the storage and performance of a growing family and host big gatherings. The large island was a key goal of the homeowners with the abundant seating and the custom booth opposite to the range area. The booth was custom built to match the client's favorite dinner spot. In addition, we created a more New England style mudroom in connection with the patio. And also a full pantry with a coffee station and pocket doors.
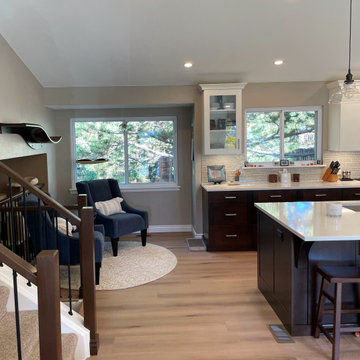
New railings, luxury plank vinyl flooring, former kitchen table area is now a separate seating area.
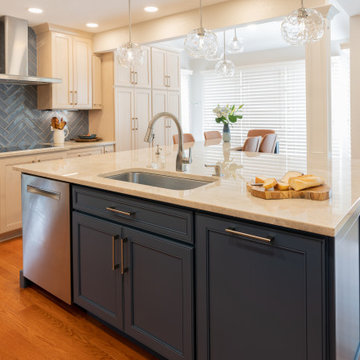
Full kitchen remodel with expanded eat-in island, larger footprint, targeted storage, and all new finishes and cabinetry.
Transitional Kitchen with Vaulted Design Ideas
5
