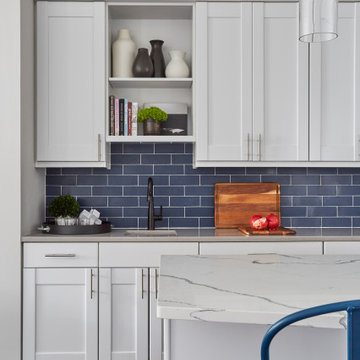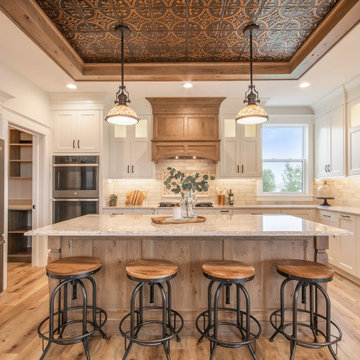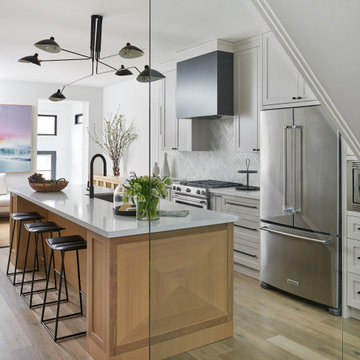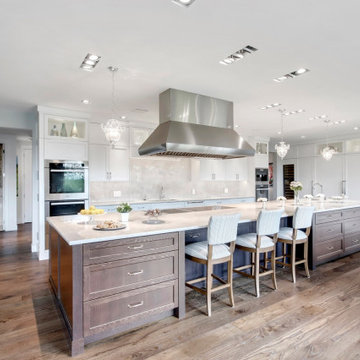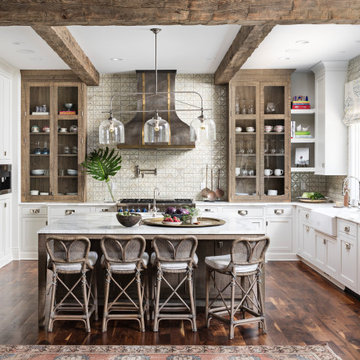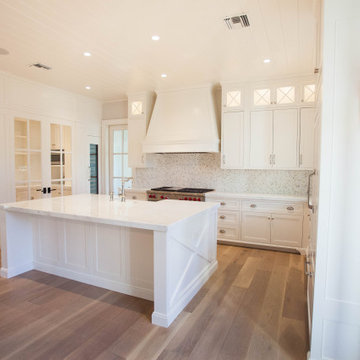Transitional Kitchen with White Benchtop Design Ideas
Refine by:
Budget
Sort by:Popular Today
221 - 240 of 78,518 photos
Item 1 of 3

Sonata
A beautiful composition that comprises of a pair of island units at its generous heart. The soft, two-tone melody of teal and mocha harmonises this scheme in a way that is both subtle and distinctive. The added touch of grooved and textured cabinetry makes this kitchen as unique as the family for which it was created. Bronze handles add a hint of glamour and complement the effect of the windows. Restrained yet welcoming, classic in feel yet with a contemporary panache, this design hits all the right notes.
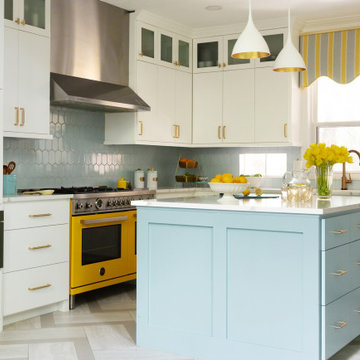
This remodel was for a family moving to The Woodlands/Spring Area. They wanted to find a home in the area that they could remodel to their more modern style. Having 2 kids and 2 dogs all selections made were very kid-friendly. You don't have to sacrifice good design for family-friendly.
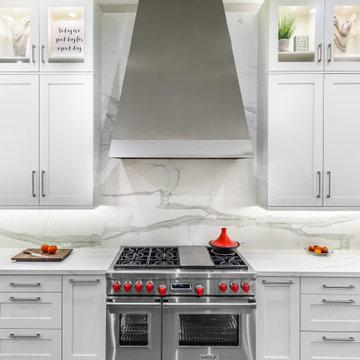
This dark and dated feeling kitchen and bar were completely renovated for this multi-generational global family. By re-configuring the space and incorporating the bar, removing several heavy columns and a wall, it made the kitchen open and accessible to the adjacent rooms and visible from the front door. Everything was lightened and brightened with new cabinetry, counter tops, appliances, flooring, paint, better windows, electrical and lighting. The old range top and down draft were enclosed in a massive brick structure, with no prep space, by removing it and centering the new range on the wall with a custom hood and full height stone back splash, a stunning focal point was created. The position of other key appliances and plumbing were moved or added to create several work stations throughout the large space, such as the refrigeration, full prep sink, coffee bar, baking station, cocktail bar and clean up island. Another special feature of this kitchen was roll out table from the end of the serving island.
Specialty features include:
A roll out table for eating, prep or serving; coffee bar and drink service area with beverage center; full size prep sink adjacent to refrigeration and cooking areas; steam oven and baking station; microwave/warming drawer; dual fuel range with double ovens, 6 burners and a griddle top; two separate islands, one for serving large family meals, one for clean up; specialty spice storage inserts and pull outs; corner turn outs for large items; two double pull outs for trash and recycling; stacked cabinetry with glass display at the top to take advantage of the 14' ceilings.
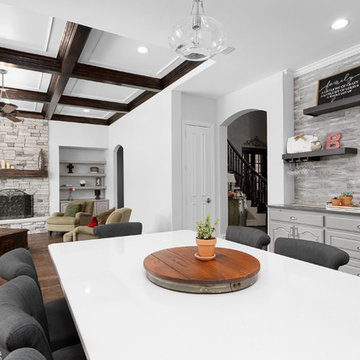
Wall removal between family room and kitchen, new custom built 14 ft. island and table. New wine bard and custom white cabinets, new pendant lighting, new faucet, sink and quartz counter tops.
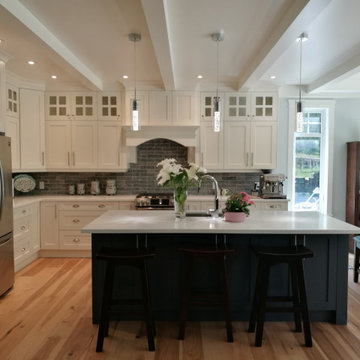
Custom Range Hood, Solid Wood Island Posts, Corbel Crown Molding.
3" MDF Shaker Style Cabinets
Birch Plywood Boxes
Hettich Soft Close Hinges & Full Extension Drawer Glides
Paint Color: Benjamin Moore - Cloud White (Perimeter)
Kitchen Island - Benjamin Moore - Tarmac
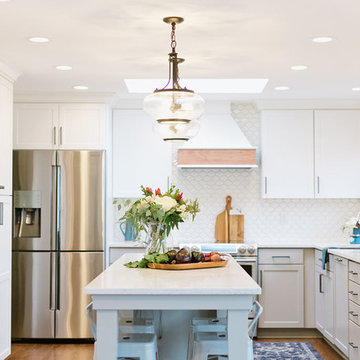
We said good-bye to an outdated 60's ranch home kitchen that was closed off and dark. By removing the wall between the kitchen and small eating area we were able to expand the footprint of the kitchen and create a large island with comfortable seating for four. The kitchen is now open to the living and dining room to create the open plan that works perfectly for our clients that love to entertain.

Custom Amish built full height cabinetry, double island, quartz and granite counters, tiled backsplash. Hidden walk in pantry!
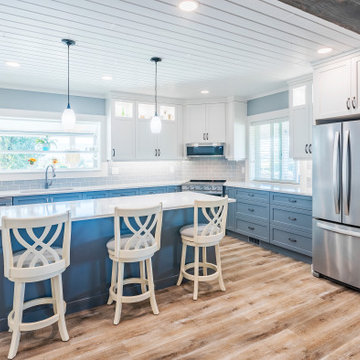
An exposed beam is a great opportunity for drama and change - the island looks welcoming and anchors the kitchen!
Photo credit Brice Ferre Photography

Want beautiful grey kitchen tiles that fit your budget? Available in our budget-friendly Foundations Collection, our 2x6 Tile in French Linen maximizes style, square footage, and value in this chic NYC apartment kitchen.
TILE SHOWN
2x6 Tile in French Linen
DESIGN
Grisoro Designs
PHOTOS
Regan Wood Photography

We could not be more in love with this kitchen! This home is a perfect example of Transitional style living. Clean contemporary lines with warm traditional accents. High-quality materials and functional design will always make for showstopping kitchens!
Transitional Kitchen with White Benchtop Design Ideas
12
