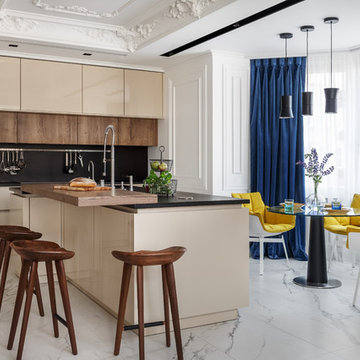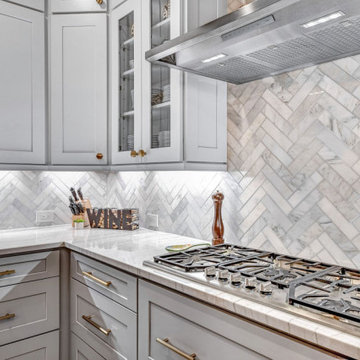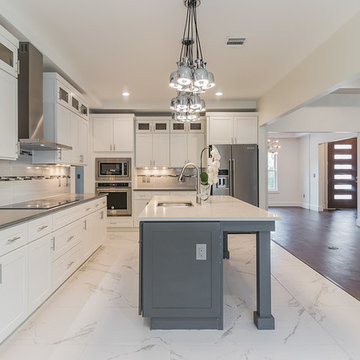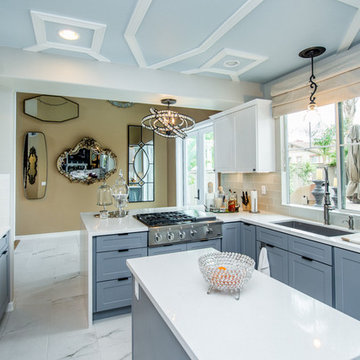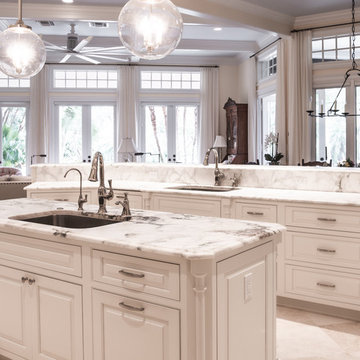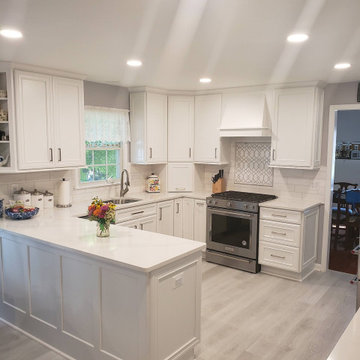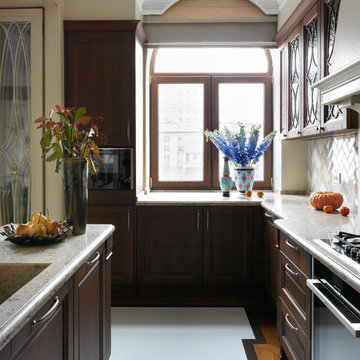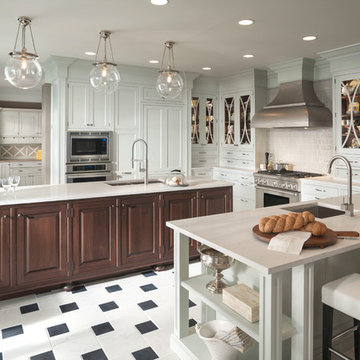Transitional Kitchen with White Floor Design Ideas
Refine by:
Budget
Sort by:Popular Today
181 - 200 of 3,962 photos
Item 1 of 3

This gray and white family kitchen has touches of gold and warm accents. The Diamond Cabinets that were purchased from Lowes are a warm grey and are accented with champagne gold Atlas cabinet hardware. The Taj Mahal quartzite countertops have a nice cream tone with veins of gold and gray. The mother or pearl diamond mosaic tile backsplash by Jeffery Court adds a little sparkle to the small kitchen layout. The island houses the glass cook top with a stainless steel hood above the island. The white appliances are not the typical thing you see in kitchens these days but works beautifully.
Designed by Danielle Perkins @ DANIELLE Interior Design & Decor
Taylor Abeel Photography
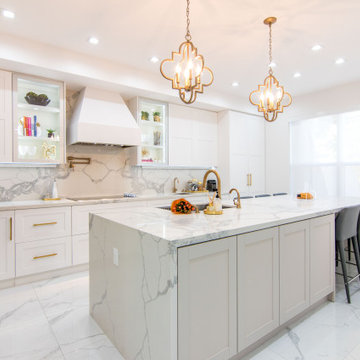
This Kitchen checks all marks for client- practical, stylish, glamorous, modern, classic, loaded with storage and smart organizing ideas.
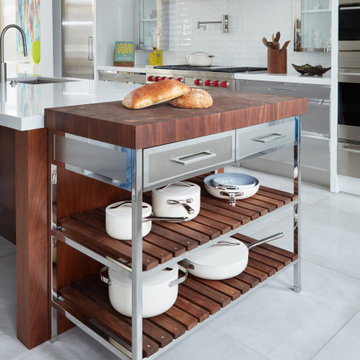
The homeowner was eager to update her dated kitchen into a modern yet functional space for both entertaining and cooking. The DEANE team worked to deliver a sophisticated, industrial vibe, leveraging unique materials and memorable accessories. The kitchen was outfitted with the full suite of SubZero/Wolf appliances and accessories to create a true chef’s kitchen for this family of six. The 48” range with griddle was a necessity, in addition to a convection oven, steam oven, and warming drawer. The decision was made to dedicate a refrigerator column to beverages with an independent ice maker by the beverage bar.
The white powder-coated convex hood is accented with polished stainless steel metal strapping. It is flanked by cabinetry columns with integrated LED lighting on either side, which have been recessed into the wall, projecting slightly to feel like professional displays. Satin stainless steel drawer fronts with polished trim for dramatic effect shine on the lower cabinetry on the cooking wall as well as the display and upper cabinetry on the opposite wall, adding a mix of transitional white cabinetry for warmth and variety. The backsplash is a 2 1/2 x 10 1/2 ceramic tile installed in a contemporary ‘stacked’ pattern, balanced by Calacatta quartz countertops. A finishing touch was to replace wood floors with 2×2 ft porcelain tiles that are warmed by radiant heat.
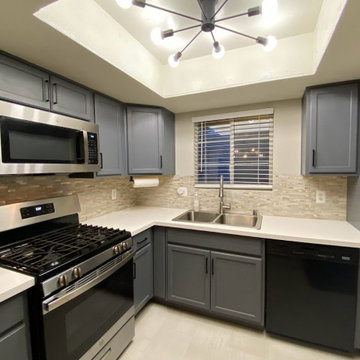
Design consultation and advising for DIY/Budget Renovation.
Owner purchased this condo with a very cramped and dated kitchen and light fixtures, and early 2000s-era café paint colors.
Owner did a lot of the work himself or with friends to keep the budget down.
HDC advised on design details and paint colors, chose light fixtures (ceiling lights for kitchen and dining and arch floor lamp in living room). HDC also assisted with creating a new kitchen floor plan, which involved removing one wall, replacing existing tile and modifying flooring transition location, replacing all cabinetry except for the tall pantry cabinet, choosing cabinet paint, installing modern cabinet hardware, replacing laminate counters with a budget white quartz prefab counter, replacing appliances, sink, and faucet, and installing a low-cost peel & stick backsplash.
Due to budget constraints, we could not remove the entire wall between the kitchen and dining space to make the wall completely flush from the kitchen to dining area transition, but decided to relocate the refrigerator to that wall nonetheless, in order to improve sightlines and improve traffic flow and function for refrigerator access. We created a coffee/drinks bar where the original fridge was located. The owner decided to keep the existing water line that had serviced the ice maker in the fridge where it was previously located (and cap it temporarily). He plans to plumb it in the future to support a filtered drinking water line and auto-filling coffee maker to finish out the drink center.
Ultimately, we couldn't stretch the budget for a perfect layout, but we were still able to improve the function and open up the flow of this hub of the condo for better entertaining and more convenient homeowner use of the space.

Pantry with built-in cabinetry, patterned marble floors, and natural wood pull-out drawers

We created a bespoke joinery kitchen in lacquer with walnut drawers and interiors. The styling was contemporary classic in soft colours with plenty of storage, including a generous larder and breakfast cupboard to house a kettle and toaster as well as a small wine fridge. Thus eliminating all clutter with everything being behind doors when not required. A boston sink was specified along with a composite worktop and colour was added to the backsplash with ceramic deep blue tiles.
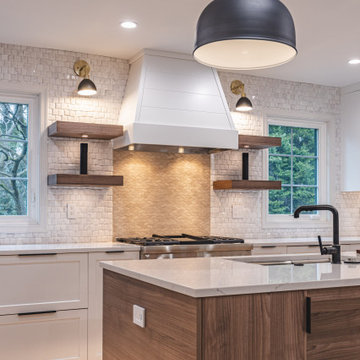
Experience "Natural Harmony," a kitchen that celebrates the beauty of nature in an open and inviting space. This open concept design features a captivating wood island at its heart, radiating warmth and charm. Enhancing the aesthetic are open shelves, providing both practicality and an opportunity to display cherished kitchen essentials and décor. With a seamless blend of functionality and natural allure, this kitchen invites you to embrace a harmonious and welcoming culinary haven.
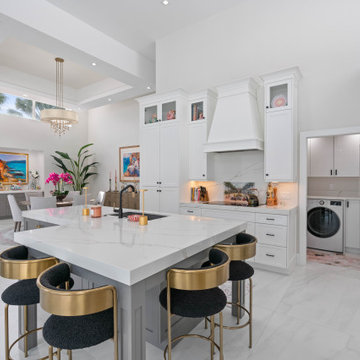
Originally built in 1989, this 4,100 SF Courtyard Villa and Guesthouse was in desperate need of some spring cleaning. Our team opened up the segmented home, cleared outdated materials and created an expansive indoor/outdoor living space. From the moment you walk through the double doors into the courtyard, there is a serene feeling from the pool featuring a waterfall looking through the house to the newly added rear patio with lush landscaping beyond.
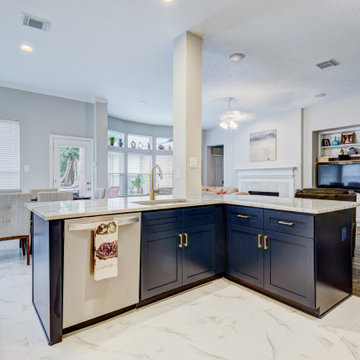
Elegant simplicity in white shaker kitchen accessorized with rich navy blue island cabinets and gold hardware

This open concept floor plan features a nice bright space for living and entertaining. Extra storage is provided in the kitchen with an added pantry.
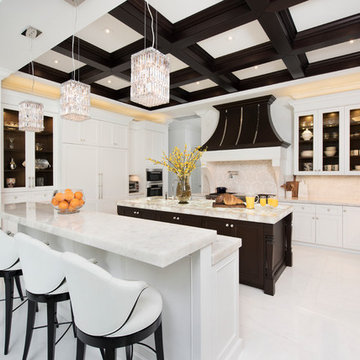
This elegant kitchen resides in the suburbs of Weston, FL. It showcases a beautiful juxtaposition between the dark and light materials. The dark walnut finish on the cabinets, hood, ceiling, shelving and pantry door adds warmth to the white space. This striking contrast adds life to the scene. Moreover, the top shelf and under cabinet lighting also add an inviting element that gives the kitchen a homey atmosphere.
Transitional Kitchen with White Floor Design Ideas
10

