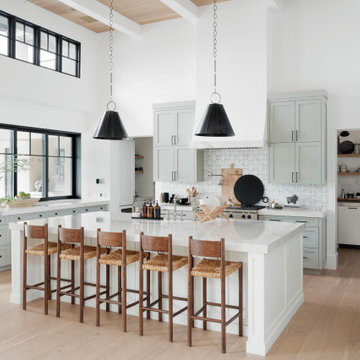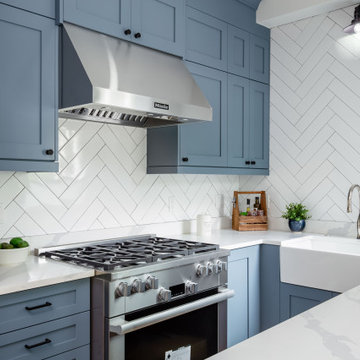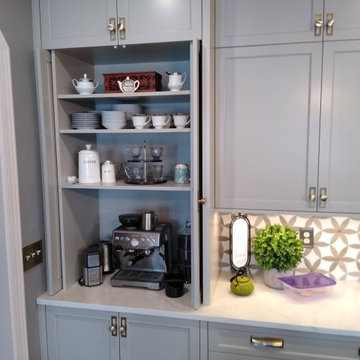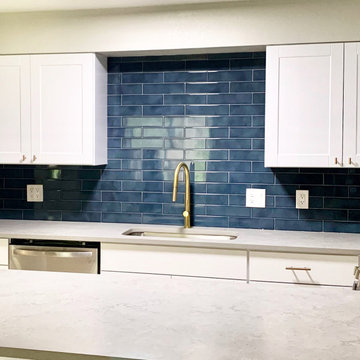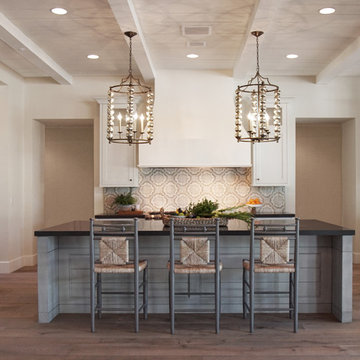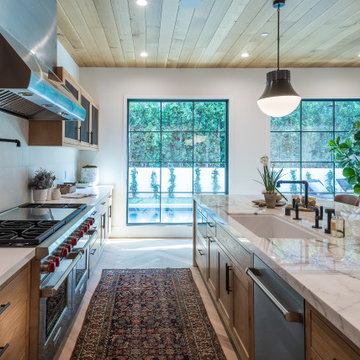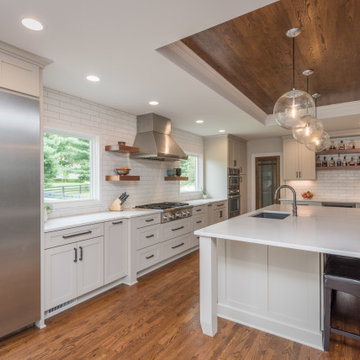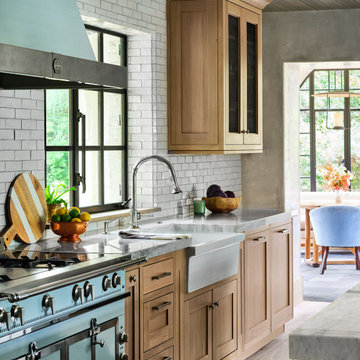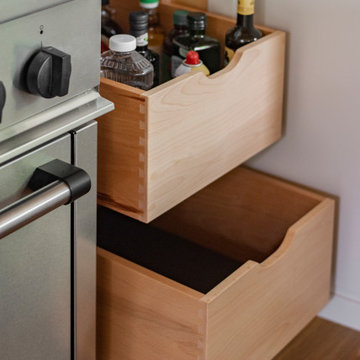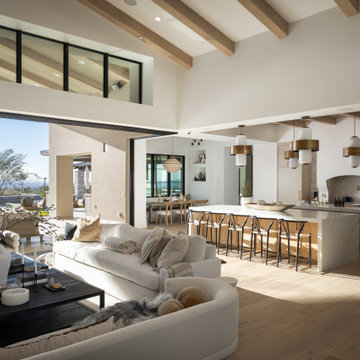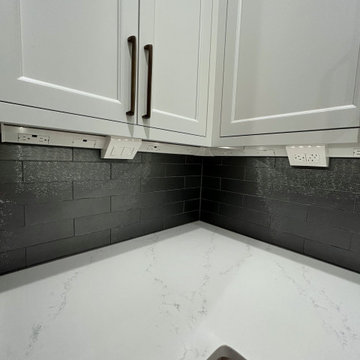Transitional Kitchen with Wood Design Ideas
Refine by:
Budget
Sort by:Popular Today
101 - 120 of 589 photos
Item 1 of 3
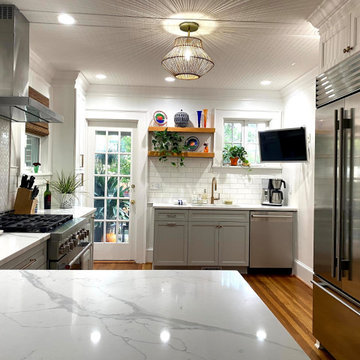
A view of the entire kitchen. Yes it is compact but full of great storage. We are looking thru the wall that was opened Details include bamboo window shades to add warmth and a pearly white mosaic marble over range for high-end detailing as well as open shelves over the sink area for the owners displays and plants. The pantry at end is only 12" deep so you can access back door but still creates great storage.
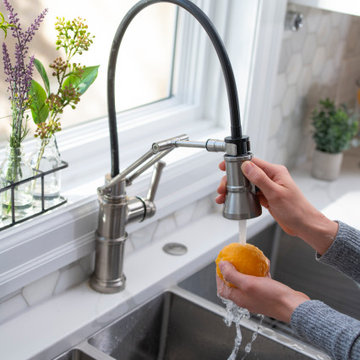
A close up of the Brizo Artesso Articulating Kitchen Faucet in Stainless 632225LF-SS and the Stainless Steel
Franke Vector Triple Bowl Sink HFT4322-2. Note the air switch to the right of the faucet in brushed nickel.
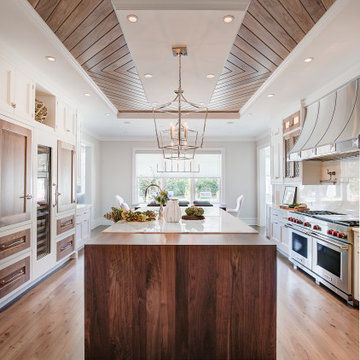
Bakes & Kropp remodeled this former showhouse kitchen to reflect the personalities of its owners—and with 450 square feet to work with, the team had plenty of space to be creative. The kitchen now includes two sinks, two dishwashers, two fridges, and a large French Top stove to support the owner’s preferred cooking style. The space is elegant but comfortable and carefully blends a mixture of walnut, painted cabinetry, stone, and metal accents.
Just a few standout design details include the walnut ceiling patterning, the metal mesh overlay on the cabinet doors sourced from Armac Martin, and a custom range hood unlike any the Bakes & Kropp team had created before.
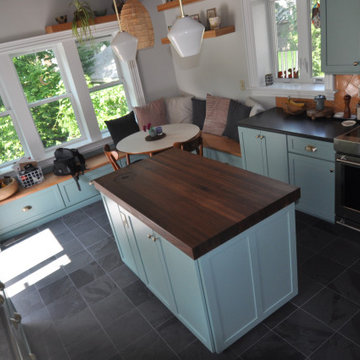
The existing white laminate cabinets, gray counter tops and stark tile flooring did not match the rich old-world trim, natural wood elements and traditional layout of this Victorian home. The new kitchen boasts custom painted cabinets in Blue Mill Springs by Benjamin Moore. We also popped color in their new half bath using Ravishing Coral by Sherwin Williams on the new custom vanity. The wood tones brought in with the walnut island top, alder floating shelves and bench seat as well as the reclaimed barn board ceiling not only contrast the intense hues of the cabinets but help to bring nature into their world. The natural slate floor, black hexagon bathroom tile and custom coral back splash tile by Fire Clay help to tie these two spaces together. Of course the new working triangle allows this growing family to congregate together with multiple tasks at hand without getting in the way of each other and the added storage allow this space to feel open and organized even though they still use the new entry door as their main access to the home. Beautiful transformation!!!!
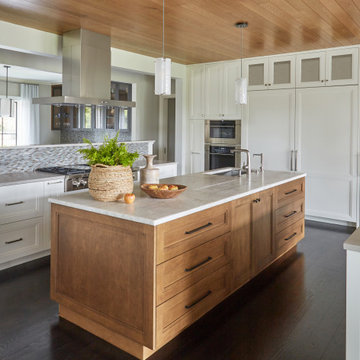
An open concept kitchen in the middle of a contemporary home called for the simplicity of clean lines and white cabinets with the warmth of rich wood tones. From the maple cabinet island topped in a honed quartzite natural stone counters to the built-in Subzero refrigerator, this kitchen shows how contemporary can be welcoming. Design by Two Hands Interiors. View more of this home on our website. #kitchen
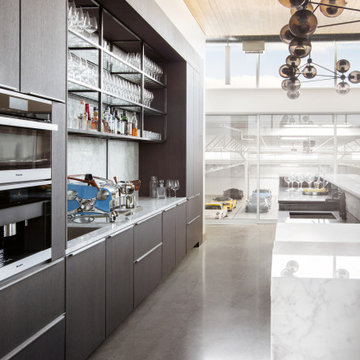
SieMatic Dark Oak veneer cabinets, Carrara marble stone slab countertop with waterfall, Carrara marble stone slab backsplash, black metal open shelves, paneled appliances, dark oak wood panels,Miele appliances,
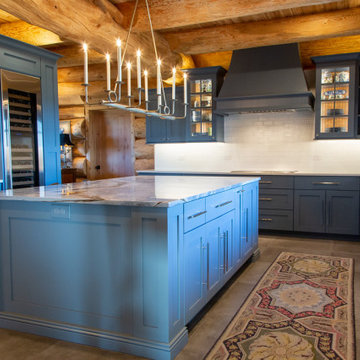
The owners of a newly constructed log home chose a distinctive color scheme for the kitchen and laundry room cabinetry. Cabinetry along the parameter walls of the kitchen are painted Benjamin Moore Britannia Blue and the island, with custom light fixture above, is Benjamin Moore Timber Wolf.
Five cabinet doors in the layout have mullion and glass inserts and lighting high lights the bead board cabinet backs. SUBZERO and Wolf appliances and a pop-up mixer shelf are a cooks delight. Michelangelo Quartzite tops off the island, while all other tops are Massa Quartz.
The laundry room, with two built-in dog kennels, is painted Benjamin Moore Caliente provides a cheery atmosphere for house hold chores.
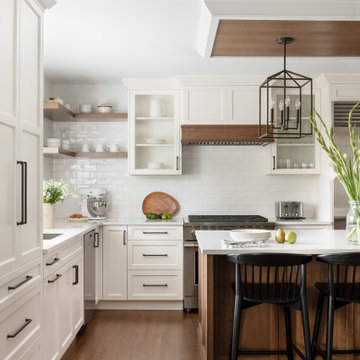
Working together to rebuild a home with traditional style and strong design details took months of planning and preparation, but the finished product was well worth it! This renovation features a completely new kitchen, 3 remodelled bathrooms, a fresh laundry area and new paint and flooring throughout.
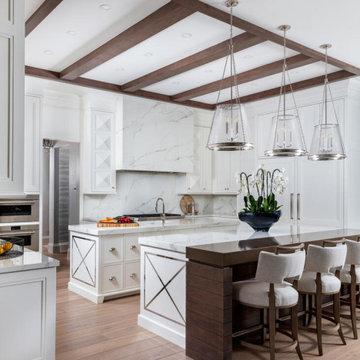
This Naples home was the typical Florida Tuscan Home design, our goal was to modernize the design with cleaner lines but keeping the Traditional Moulding elements throughout the home. This is a great example of how to de-tuscanize your home.
Transitional Kitchen with Wood Design Ideas
6
