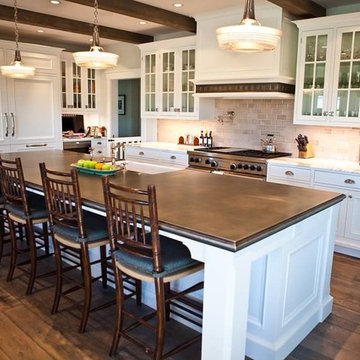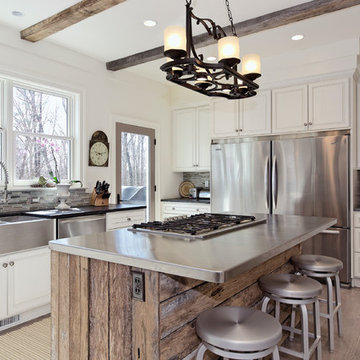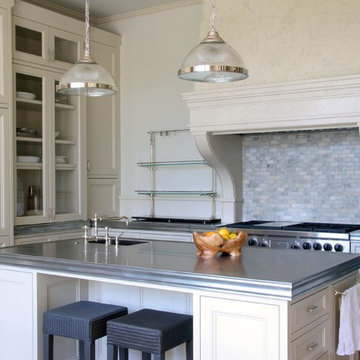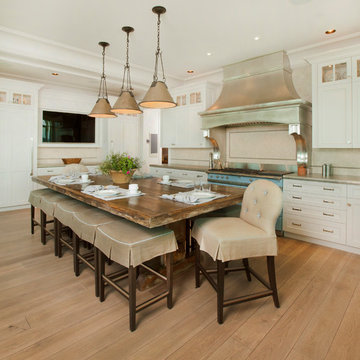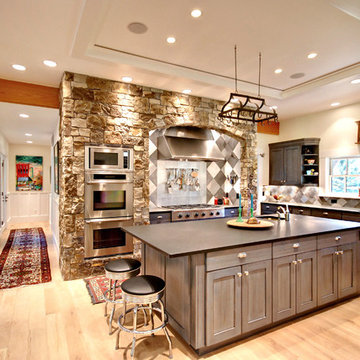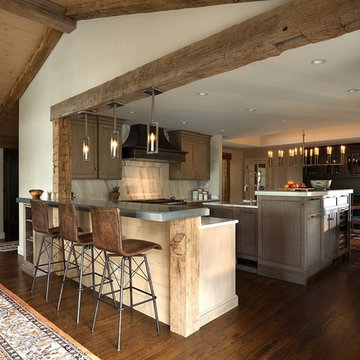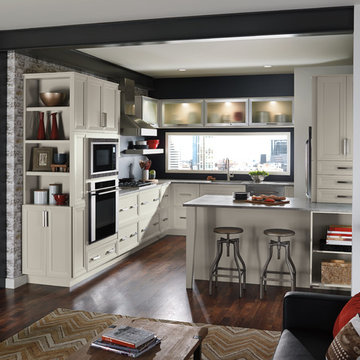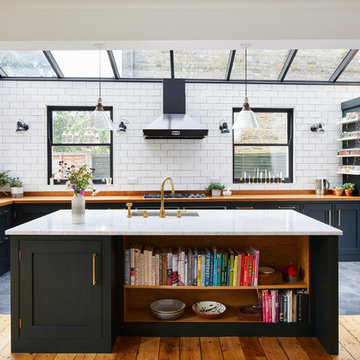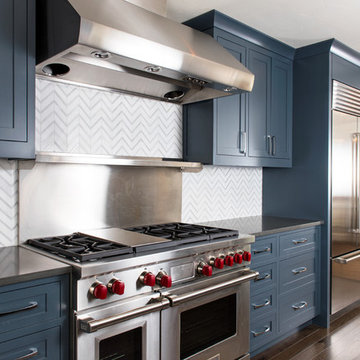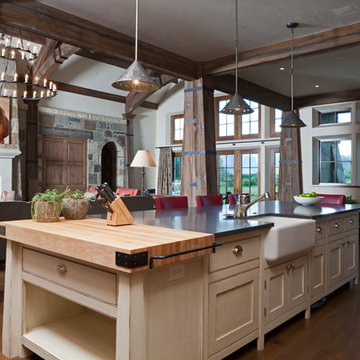Transitional Kitchen with Zinc Benchtops Design Ideas
Refine by:
Budget
Sort by:Popular Today
1 - 20 of 93 photos
Item 1 of 3

This Neo-prairie style home with its wide overhangs and well shaded bands of glass combines the openness of an island getaway with a “C – shaped” floor plan that gives the owners much needed privacy on a 78’ wide hillside lot. Photos by James Bruce and Merrick Ales.
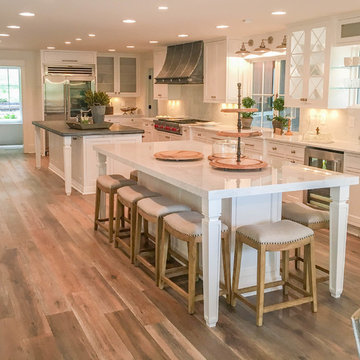
This new construction kitchen features Centra and Premier Cabinetry by Mouser, Heartland Door Style, Beaded Inset Construction in Maple Painted White/20-Matte. Also features Acid Washed Zinc Countertop, square edge, all sides Mirror Stainless Steel Edge Banding
Acid Washed Zinc Hood, Mirror Stainless Steel Accent Bands, Square Hammered Zinc Clavos
Stainless Steel 900CFM Blower Insert with Lights and controls included
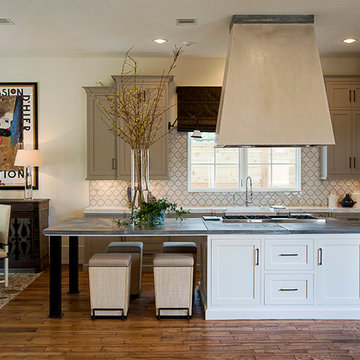
2013 West University- Best of Show Award Winner, Best Kitchen, and Peoples Choice
BwCollier Interior Design- BWC Studio, Inc
Sigi Cabello Photography
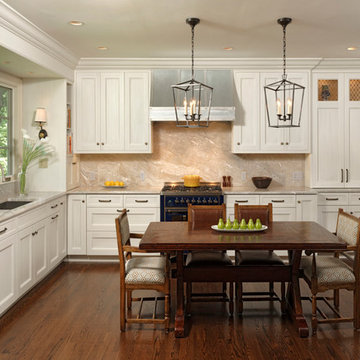
Alexandria, Virginia Transitional Kitchen Design with Intriguing Zinc Accents by #MeghanBrowne4JenniferGilmer. Taking a holistic approach to the space, we moved the doorway to the garage first and created a new entrance with a mini-mud room with shelving and catch-all space that helps contain clutter as people enter the home. With the doorway removed from the center of the kitchen, we were also able to create an expansive countertop run with the zinc hood and blue range centered in the space for an ideal work zone. On the adjacent wall, we simply replaced the windows with shorter windows to allow for the sink to sit underneath and overlook the backyard.
Photography by Bob Narod. http://www.gilmerkitchens.com/
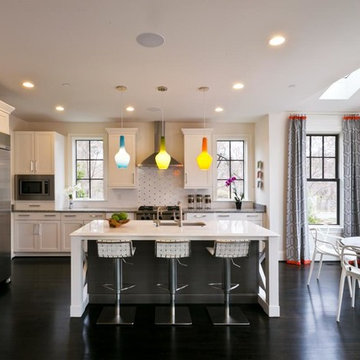
Michael Kress
A White sleek contemporary kitchen designed for a model home. The white contemporary walls and custom cabinetry are contrasted with the dark stained dark floor. The three multi colored Jonathan Adler pendants gives the kitchen a whimsical and modern touch. The grey side panel with orange room adds color and softens the room.
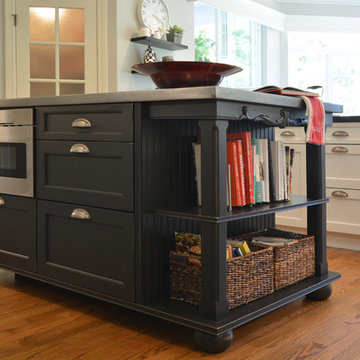
Classic black and white styling is prevalent throughout this home and is carried through into the kitchen with Nordic white cabinets in a simple ‘Shaker-esque’ style and a soft black island. These contrast beautifully with the rich wood floors. Glass doors in the top portion of the sink wall cabinets let the homeowner display a collection of red and white stoneware. The client used red accents throughout, including red-bound cookbooks and dish towels to add that country flavor and create a happy, playful look.
The centerpiece of this kitchen is the Cottage Black Island - stout chamfered posts support a French Country shelf, open on both sides and front. A carved top valance and French Country trim around the bottom give a handcrafted look, and the bun feet are a playful addition. Many of the drawers have specific inserts calculated exactly to fit the clients various items, from placemats to knives, to spices and utensils. Reminiscent of times past, the client chose hot-rolled and waxed steel for the island top, giving it a rustic-industrial look, and setting it apart from the leathered black granite of the perimeter.
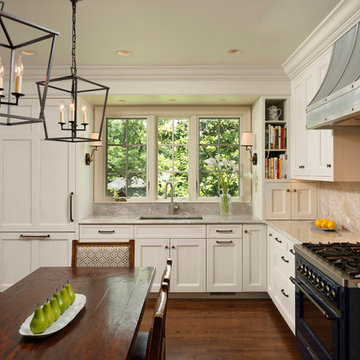
Alexandria, Virginia Transitional Kitchen Design by #MeghanBrowne4JenniferGilmer. Taking a holistic approach to the space, we moved the doorway to the garage first and created a new entrance with a mini-mud room with shelving and catch-all space that helps contain clutter as people enter the home. With the doorway removed from the center of the kitchen, we were also able to create an expansive countertop run with the zinc hood and blue range centered in the space for an ideal work zone. On the adjacent wall, we simply replaced the windows with shorter windows to allow for the sink to sit underneath and overlook the backyard.
Photography by Bob Narod. http://www.gilmerkitchens.com/
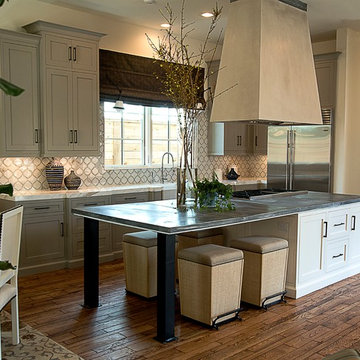
2013 West University- Best of Show Award WInner, Best Kitchen, and Peoples Choice
BwCollier Interior Design- BWC Studio, Inc
Sigi Cabello Photography
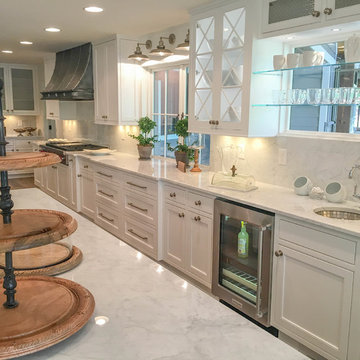
This new construction kitchen features Centra and Premier Cabinetry by Mouser, Heartland Door Style, Beaded Inset Construction in Maple Painted White/20-Matte. Also features Acid Washed Zinc Countertop, square edge, all sides Mirror Stainless Steel Edge Banding
Acid Washed Zinc Hood, Mirror Stainless Steel Accent Bands, Square Hammered Zinc Clavos
Stainless Steel 900CFM Blower Insert with Lights and controls included
Transitional Kitchen with Zinc Benchtops Design Ideas
1
