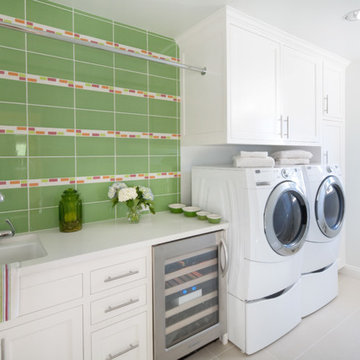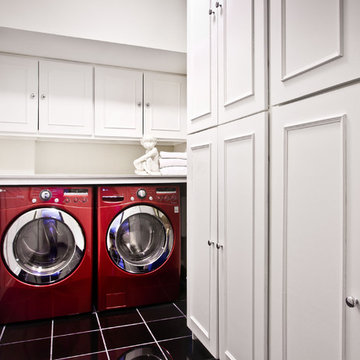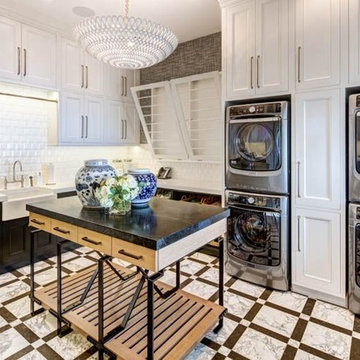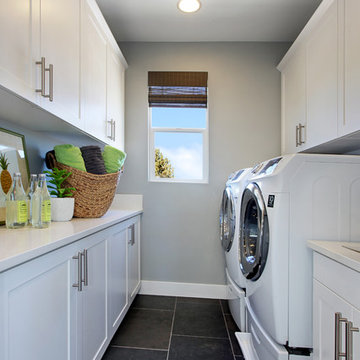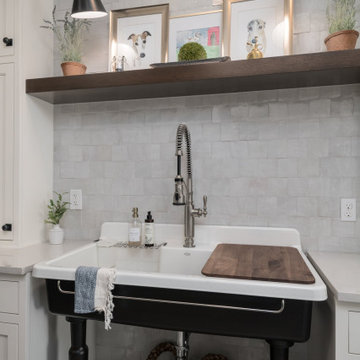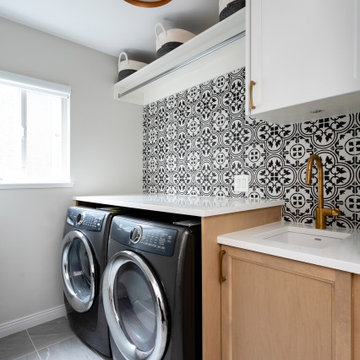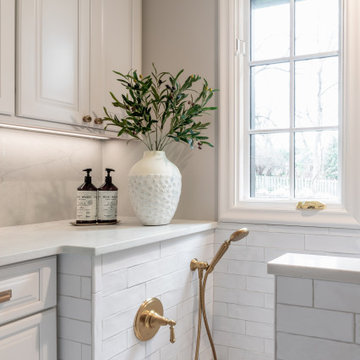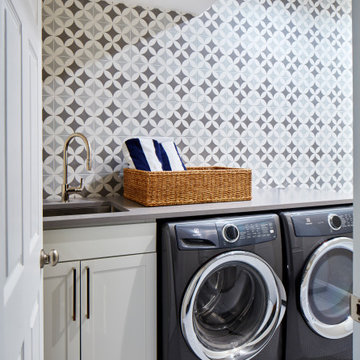Transitional Laundry Room Design Ideas
Refine by:
Budget
Sort by:Popular Today
201 - 220 of 8,912 photos
Item 1 of 3
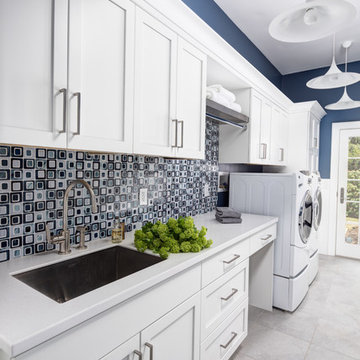
A look at the laundry room in this transitional home by DEANE inc. Custom cabinetry provides storage for more than just the gourmet kitchen as seen in this beautiful laundry room, filled with functional custom tile floors, modern fixtures, and custom countertops.
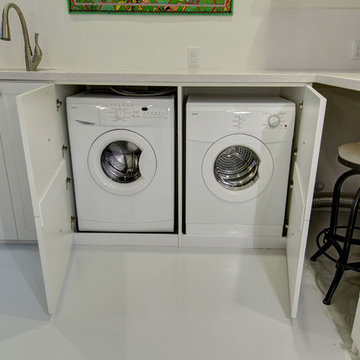
©Finished Basement Company
Washer and dryer that can easily be hidden away when not in use.
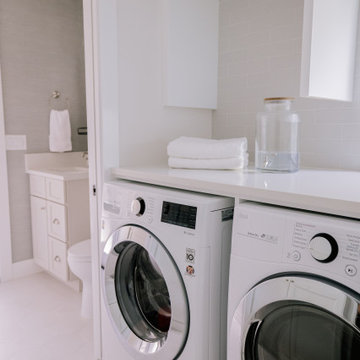
This 1960s home had a complete makeover! From moving walls, to taking walls out, to restructuring the whole house, these clients can hardly recognize their new space. This home has a very upgraded and fresh feel to it with the light wood floors, white countertops and cabinetry, and personal lighting.
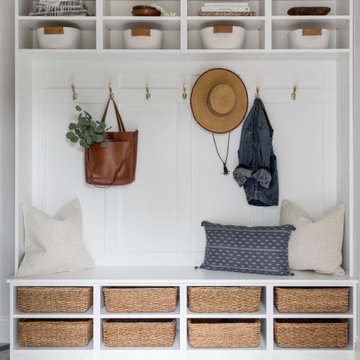
This project was an opportunity to design many of our favorite spaces: a stunning kitchen, a functional mudroom, unexpectedly funky wall coverings, and timeless brass finishes. Our clients, a family of four, loved their home but knew there were missed opportunities for functionality. We renovated their dated kitchen and designed an addition that houses a large mudroom-laundry room combination and a powder bath. We love the timeless sensibility of this reimagined home, juxtaposed by storied materials like handmade tile, woven textures, warm metals, and rustic woods.
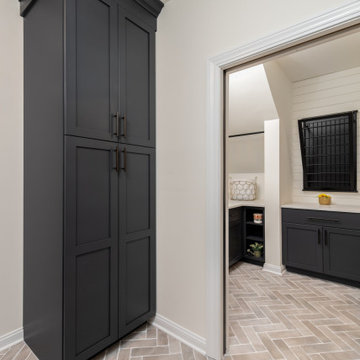
We added two feet from the garage to enlarge the area and provide space for concealed laundry and new mudroom.
Transitional Laundry Room Design Ideas
11
