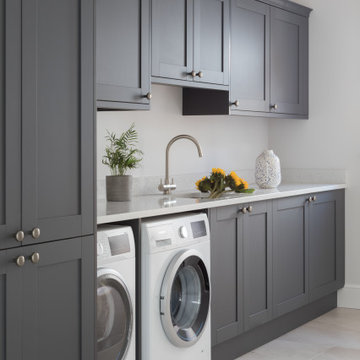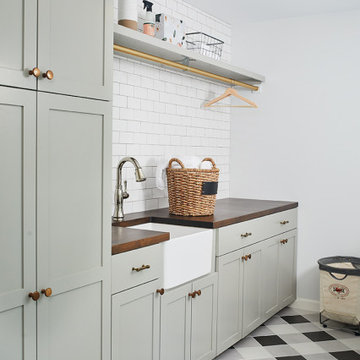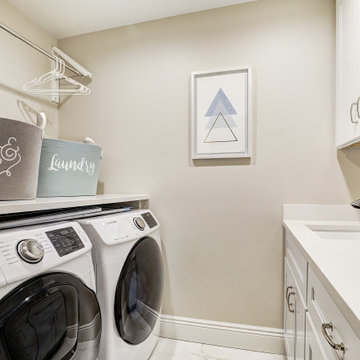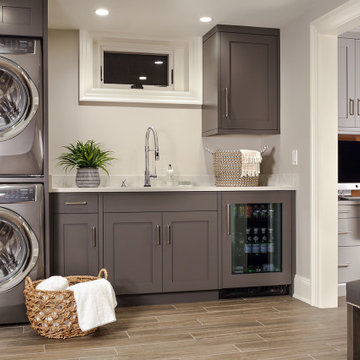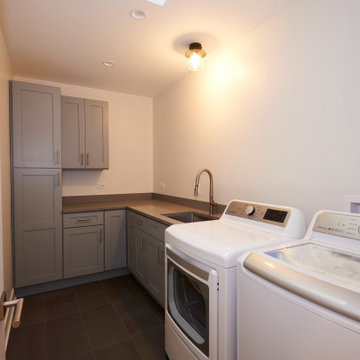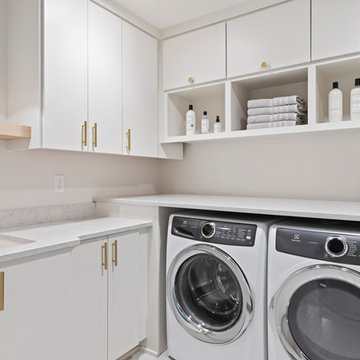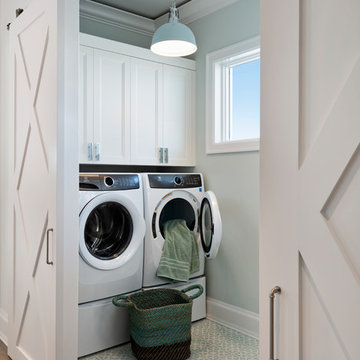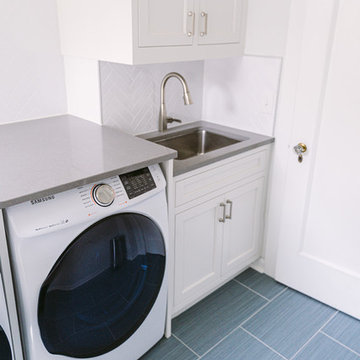Transitional Laundry Room Design Ideas
Refine by:
Budget
Sort by:Popular Today
81 - 100 of 8,883 photos
Item 1 of 3
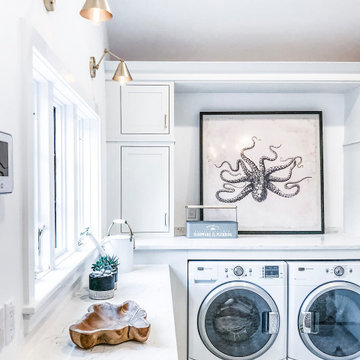
This beautiful room serves as laundry room and mudroom combined. The gorgeous gray patterned Moroccan tile adds a pop of visual interest to this otherwise clean, white design. Quartz countertops perfect for folding clothes combined with brass light fixtures and custom recessed cabinetry make this space both extremely functional and absolutely gorgeous.

The persimmon walls (Stroheim wallpaper by Dana Gibson) coordinate with the blue ceiling - Benjamin Moore’s AF-575 Instinct.

Martha O'Hara Interiors, Interior Design & Photo Styling | Troy Thies, Photography | Swan Architecture, Architect | Great Neighborhood Homes, Builder
Please Note: All “related,” “similar,” and “sponsored” products tagged or listed by Houzz are not actual products pictured. They have not been approved by Martha O’Hara Interiors nor any of the professionals credited. For info about our work: design@oharainteriors.com

A copse green shaker kitchen with oak and copper elements throughout. This kitchen features a secret utility area with washer, dryer and boiler all covered by the furniture. The large worktop standing boiler cabinet is divided into sections to create a more functional storage space.

Beautiful Laundry Room/Mud Room off the garage entrance features shiplap walls and white cabinetry.

View of Laundry room with built-in soapstone folding counter above storage for industrial style rolling laundry carts and hampers. Space for hang drying above. Laundry features two stacked washer / dryer sets. Painted ship-lap walls with decorative raw concrete floor tiles. Built-in pull down ironing board between the washers / dryers.
Transitional Laundry Room Design Ideas
5


