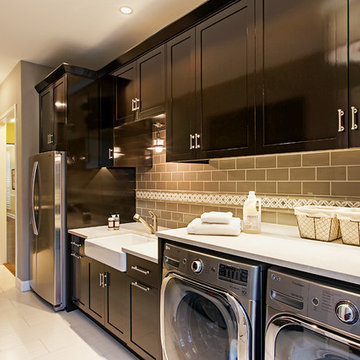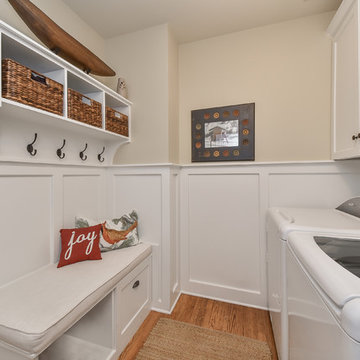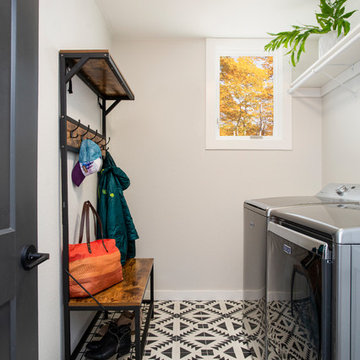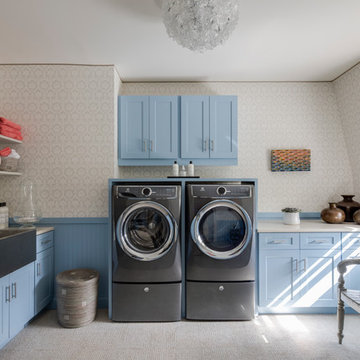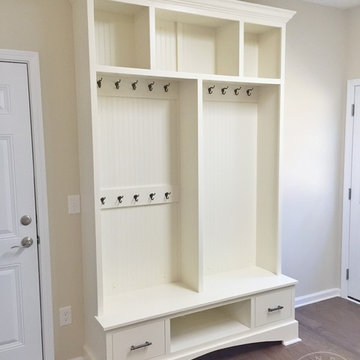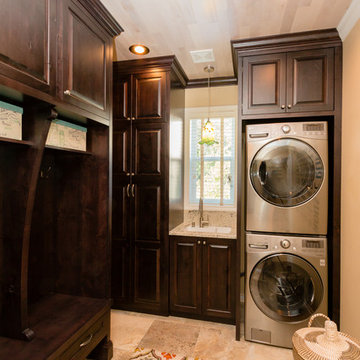Transitional Laundry Room Design Ideas with Beige Walls
Refine by:
Budget
Sort by:Popular Today
241 - 260 of 1,751 photos
Item 1 of 3
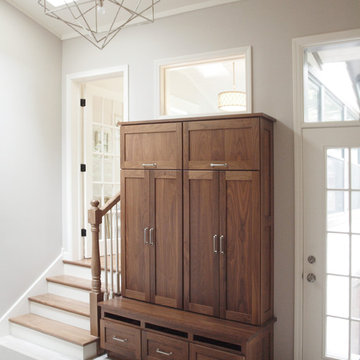
This laundry room used to be an outdoor space, that got very little sun because it's surrounded by house. With the help from a really creative architect, we enclosed this space and turned it into a highly functional and gorgeous mud / laundry room. These walnut cabinets house all kinds of coats, shoes and sporting equipment. There are windows connecting the inside spaces, making the space feel like it's always been a part of the home. The high peaked ceiling was the perfect place to hang this large geometric light that we were obsessed with !
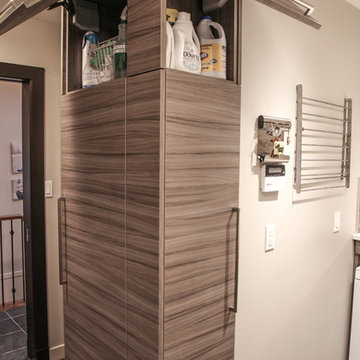
Karen was an existing client of ours who was tired of the crowded and cluttered laundry/mudroom that did not work well for her young family. The washer and dryer were right in the line of traffic when you stepped in her back entry from the garage and there was a lack of a bench for changing shoes/boots.
Planning began… then along came a twist! A new puppy that will grow to become a fair sized dog would become part of the family. Could the design accommodate dog grooming and a daytime “kennel” for when the family is away?
Having two young boys, Karen wanted to have custom features that would make housekeeping easier so custom drawer drying racks and ironing board were included in the design. All slab-style cabinet and drawer fronts are sturdy and easy to clean and the family’s coats and necessities are hidden from view while close at hand.
The selected quartz countertops, slate flooring and honed marble wall tiles will provide a long life for this hard working space. The enameled cast iron sink which fits puppy to full-sized dog (given a boost) was outfitted with a faucet conducive to dog washing, as well as, general clean up. And the piece de resistance is the glass, Dutch pocket door which makes the family dog feel safe yet secure with a view into the rest of the house. Karen and her family enjoy the organized, tidy space and how it works for them.
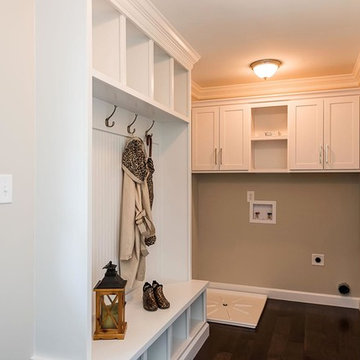
This house was an investor flip and wanted to show off the new open concept. They brought us into set the stage! Buyers could really see themselves living there, and it was under contract in under a month.

Laundry room with concrete flooring and decorative marble backsplash. White cabinets and gray quartz counters

The best of the past and present meet in this distinguished design. Custom craftsmanship and distinctive detailing give this lakefront residence its vintage flavor while an open and light-filled floor plan clearly mark it as contemporary. With its interesting shingled roof lines, abundant windows with decorative brackets and welcoming porch, the exterior takes in surrounding views while the interior meets and exceeds contemporary expectations of ease and comfort. The main level features almost 3,000 square feet of open living, from the charming entry with multiple window seats and built-in benches to the central 15 by 22-foot kitchen, 22 by 18-foot living room with fireplace and adjacent dining and a relaxing, almost 300-square-foot screened-in porch. Nearby is a private sitting room and a 14 by 15-foot master bedroom with built-ins and a spa-style double-sink bath with a beautiful barrel-vaulted ceiling. The main level also includes a work room and first floor laundry, while the 2,165-square-foot second level includes three bedroom suites, a loft and a separate 966-square-foot guest quarters with private living area, kitchen and bedroom. Rounding out the offerings is the 1,960-square-foot lower level, where you can rest and recuperate in the sauna after a workout in your nearby exercise room. Also featured is a 21 by 18-family room, a 14 by 17-square-foot home theater, and an 11 by 12-foot guest bedroom suite.
Photography: Ashley Avila Photography & Fulview Builder: J. Peterson Homes Interior Design: Vision Interiors by Visbeen
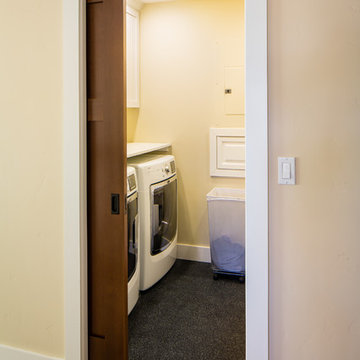
The laundry room has a chute that connects to the master closet on the opposite side of the wall.
Photographer: Tyler Chartier
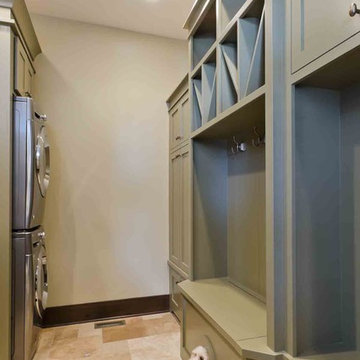
Stonebreaker created these custom cabinets not only to house the family dog, but to match the Woodharbor custom cabinets on the opposite wall.
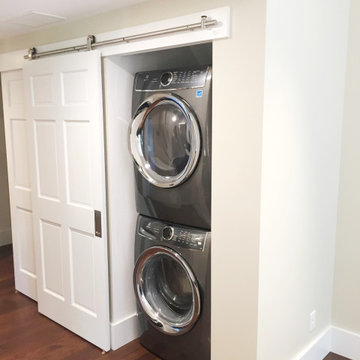
In this project the Rochman Design Build team renovated an old 2 story, farmhouse-styled home nestled among mature trees in the Water Hill neighborhood of Ann Arbor. The major renovation of the project happened on the 2nd floor with a complete overhaul of the space including an addition. What was a small room and kitchenette is now a spacious and bright 1 bedroom apartment where our clients can gather and entertain family and friends.
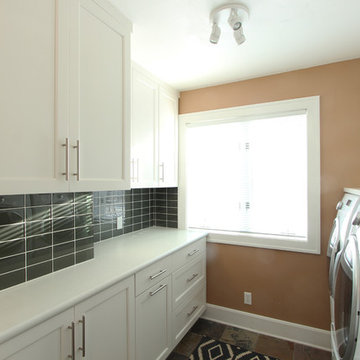
A cresent edge was selected for the countertop nosing on the laminate top to give it a more custom look. A subtle striped pattern is on the laminate if you look close enough. The glass subway tile was straight laid for a more modern look.
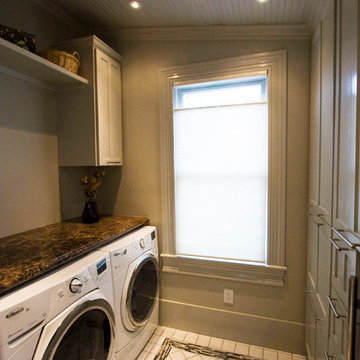
The Laundry / Pantry was designed to pull in elements from the kitchen to this highly used space. To make the space look larger, we installed the tile within the accent tile ("the rug") on the bias.
Transitional Laundry Room Design Ideas with Beige Walls
13


