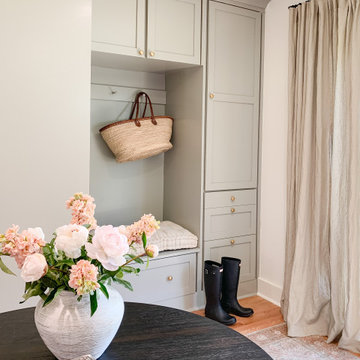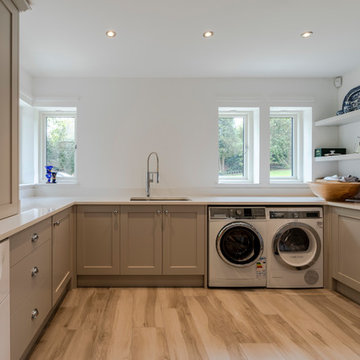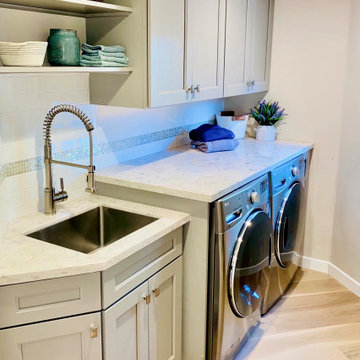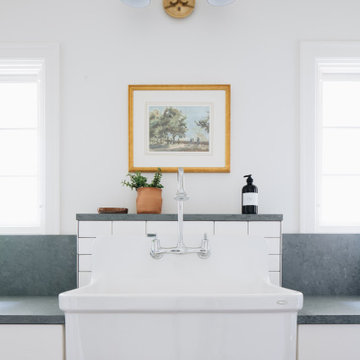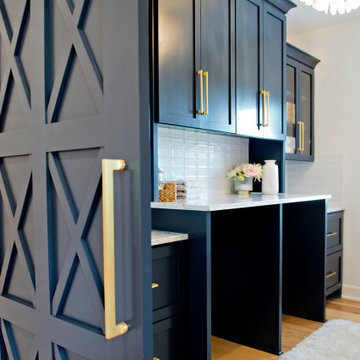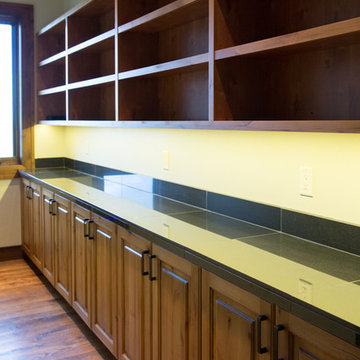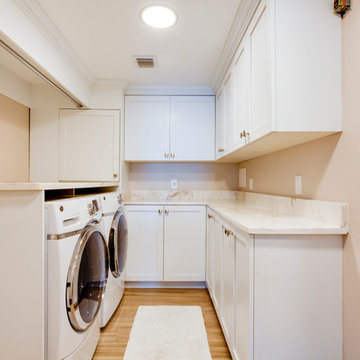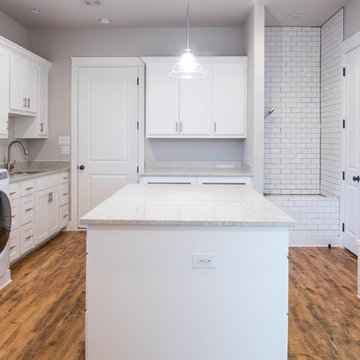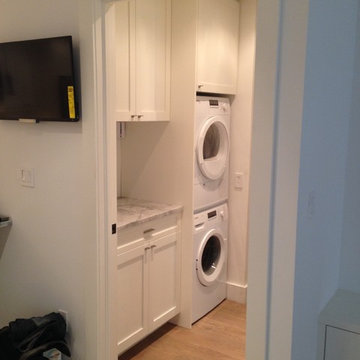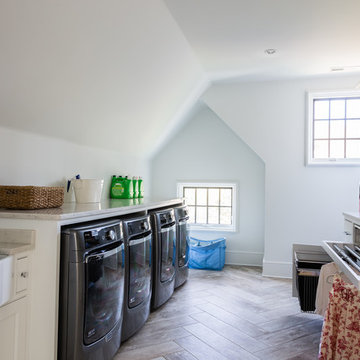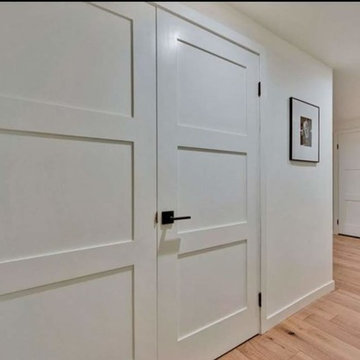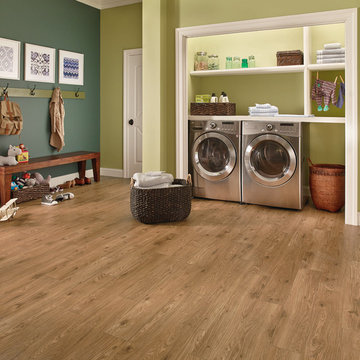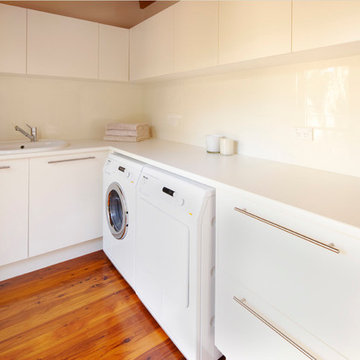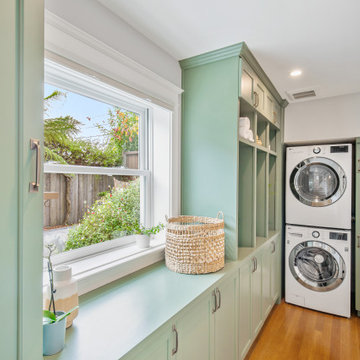Transitional Laundry Room Design Ideas with Light Hardwood Floors
Refine by:
Budget
Sort by:Popular Today
121 - 140 of 337 photos
Item 1 of 3
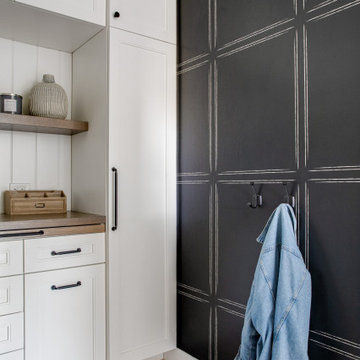
design by: Kennedy Cole Interior Design
build by: Well Done
photos by: Chad Mellon
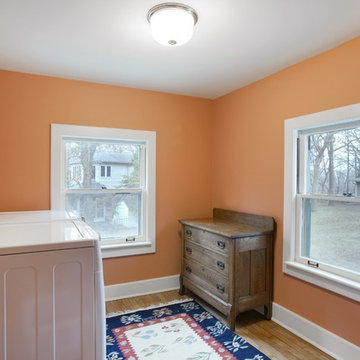
Relocated the main floor, the laundry room is painted in a cheerful orange tone.
Photography by Spacecrafting
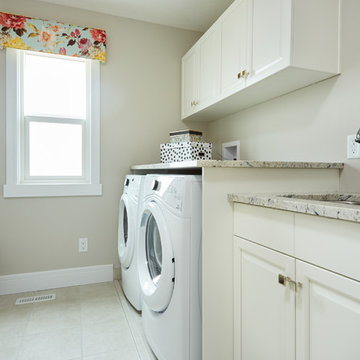
Laundry room has convenient dual-access through the master bedroom closet, or from the 2nd floor hallway.

DreamDesign®49 is a modern lakefront Anglo-Caribbean style home in prestigious Pablo Creek Reserve. The 4,352 SF plan features five bedrooms and six baths, with the master suite and a guest suite on the first floor. Most rooms in the house feature lake views. The open-concept plan features a beamed great room with fireplace, kitchen with stacked cabinets, California island and Thermador appliances, and a working pantry with additional storage. A unique feature is the double staircase leading up to a reading nook overlooking the foyer. The large master suite features James Martin vanities, free standing tub, huge drive-through shower and separate dressing area. Upstairs, three bedrooms are off a large game room with wet bar and balcony with gorgeous views. An outdoor kitchen and pool make this home an entertainer's dream.
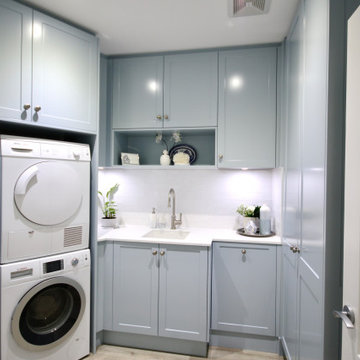
HAMPTON IN THE HILLS
- Shaker profile satin polyurethane doors in a feature 'pale blue'
- 20mm Caesarstone 'Snow' benchtop
- White subway tile splashback
- Brushed nickel knobs
- Recessed round LED's
- Enclosed clothes hamper
- Open polyurethane box
- Blum hardware
Sheree Bounassif, kitchens by Emanuel
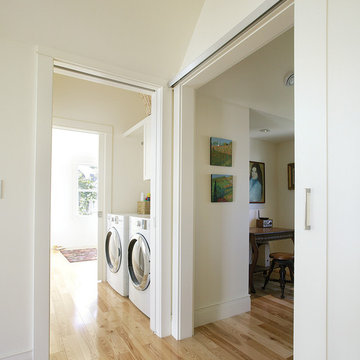
View of tucked-in laundry room and sun-filled room beyond.
Photo: Rob Yagid for Fine Homebuilding.
Transitional Laundry Room Design Ideas with Light Hardwood Floors
7
