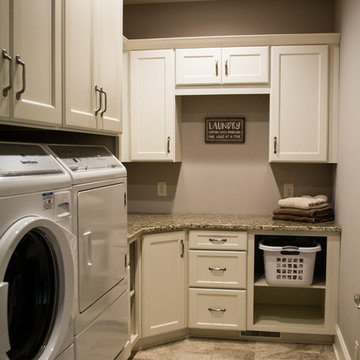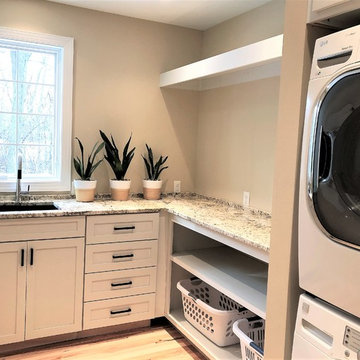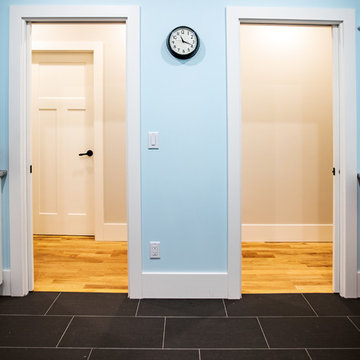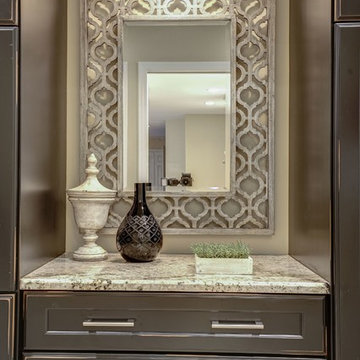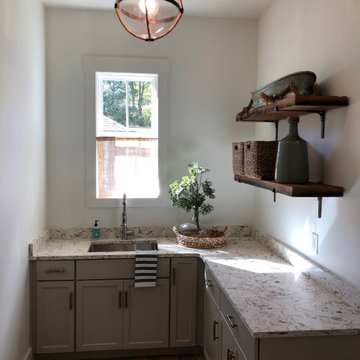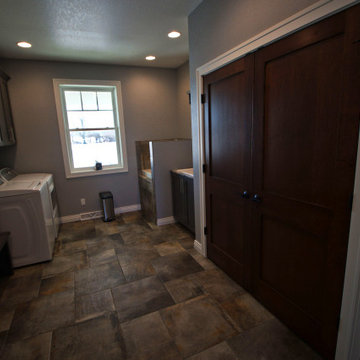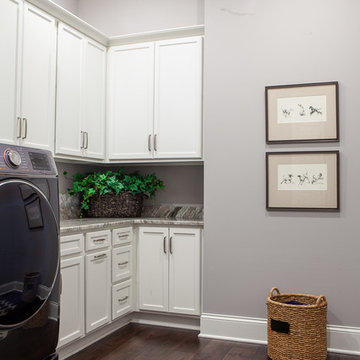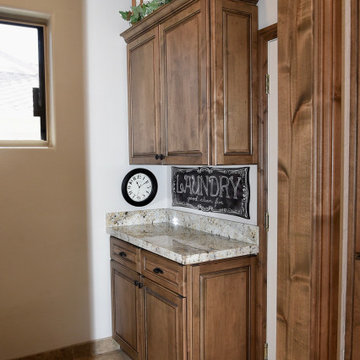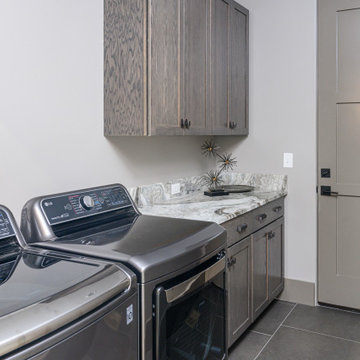Transitional Laundry Room Design Ideas with Multi-Coloured Benchtop
Refine by:
Budget
Sort by:Popular Today
161 - 180 of 232 photos
Item 1 of 3
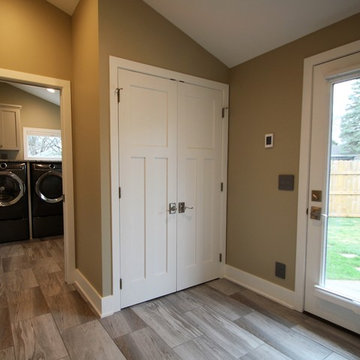
Floor Tile: HF Bellagio 12 x 24 Silver
Grout: Tec Delorean Gray
Plumbing Fixtures:
Laundry Faucet: K-596-VS Simplice, Vibrant Stainless
Laundry Sink - 401923, Liven, Cinder
Sink Strainer - K-8891-BN Duostrainer Manual
Cabinet Hardware:
TK830BSN Eden 1" knob
TK812BSN Juliet Pull 3 3/4"
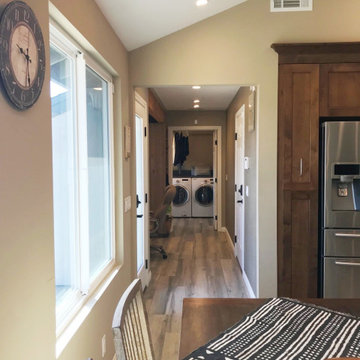
A new hallway through what was previously garage space leads to the newly accessible laundry room
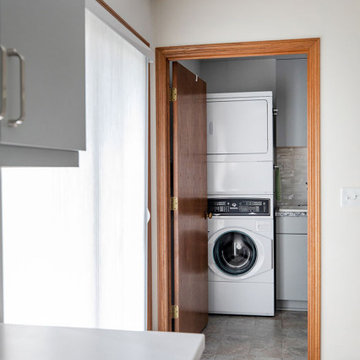
For the laundry room, we designed the space to incorporate a new stackable washer and dryer. In addition, we installed new upper cabinets that were extended to the ceiling for additional storage.
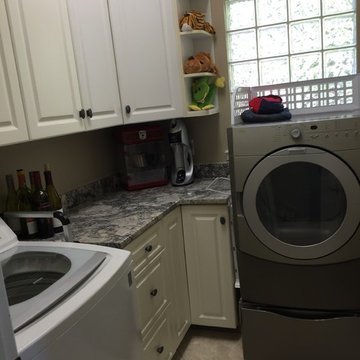
StoneGate NC
cabinets from kitchen were repurposed and used in the laundry room. Using a granite remnant made it possible to have a nice, high end looking counter to really make the laundry room a brighter, happier space to work in
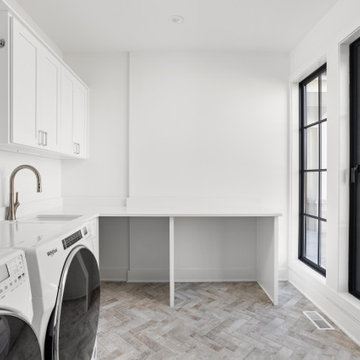
Large laundry room with herringbone style floor tile, side by side washer and dryer, under-mount sink, brushed nickel hardware and quartz countertops.

Modern Laundry room with multiple machines for this active family. A home where generations gather for laughs, love and some desert pool fun!
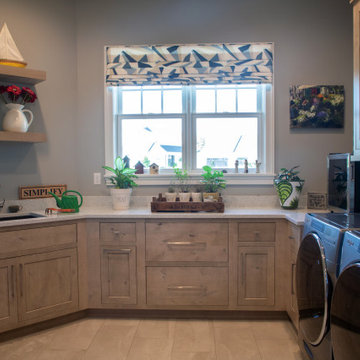
https://genevacabinet.com - Lake Geneva, WI - kitchen and bath design with gatherings in mind. Large center island is highly functional with drawer microwave, dishwasher and farmhouse sink.
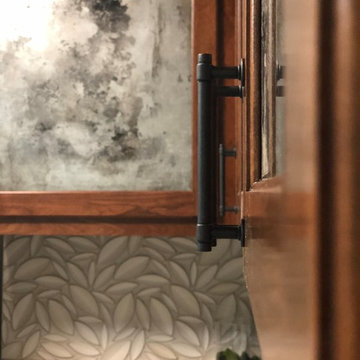
At this upscale classical-contemporary space, we wanted to create a functional environment that continued the same language of elegance throughout. With an eclectic mix of materials and textures we balanced the space through changes in scale and line.
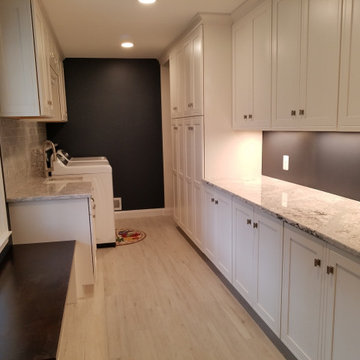
galley style laundry/mudroom with bright white cabinetry for storage including coat and shoe spaces as well as bench seat and single bowl sink.
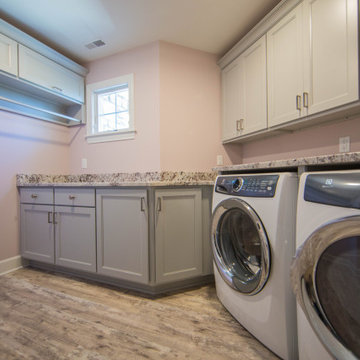
This laundry room is full of great features like ample counter space for folding and sorting laundry, cabinet storage throughout as well as a built-in rod for hanging clothes.
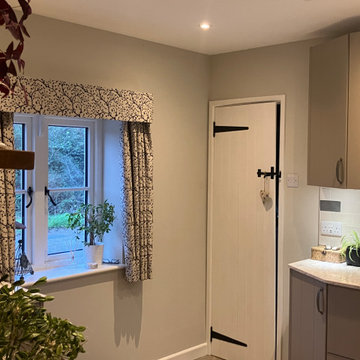
Utility / Boot room / Hallway all combined into one space for ease of dogs. This room is open plan though to the side entrance and porch using the same multi-coloured and patterned flooring to disguise dog prints. The downstairs shower room and multipurpose lounge/bedroom lead from this space. Storage was essential. Ceilings were much higher in this room to the original victorian cottage so feels very spacious. Kuhlmann cupboards supplied from Purewell Electrical correspond with those in the main kitchen area for a flow from space to space. As cottage is surrounded by farms Hares have been chosen as one of the animals for a few elements of artwork and also correspond with one of the finials on the roof. Emroidered fabric curtains with pelmets to the front elevation with roman blinds to the back & side elevations just add some tactile texture to this room and correspond with those already in the kitchen.
Transitional Laundry Room Design Ideas with Multi-Coloured Benchtop
9
