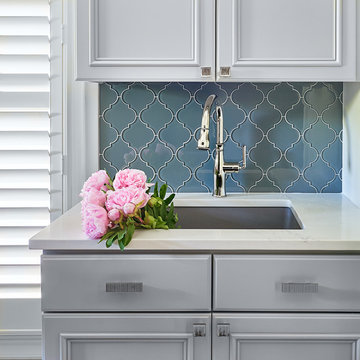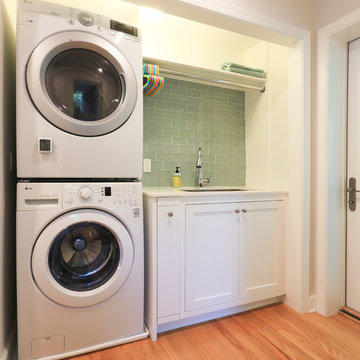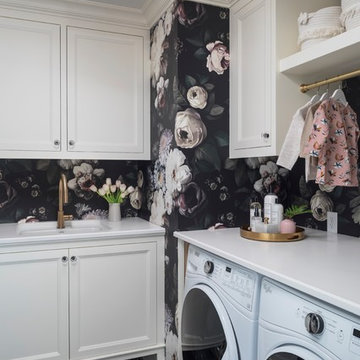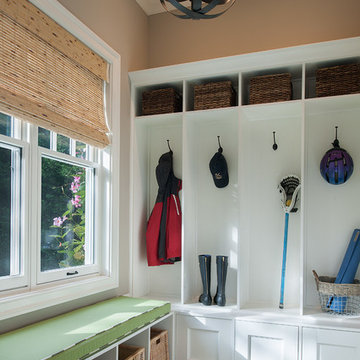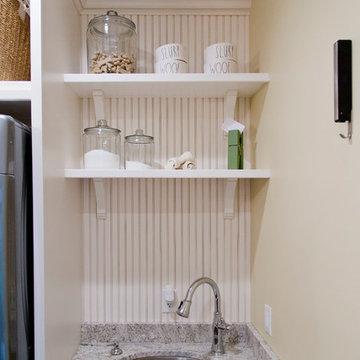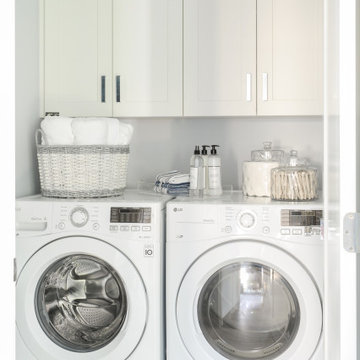Transitional Laundry Room Design Ideas with Recessed-panel Cabinets
Refine by:
Budget
Sort by:Popular Today
121 - 140 of 1,905 photos
Item 1 of 3
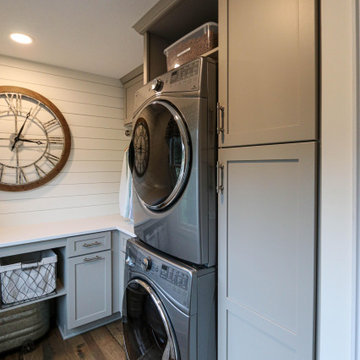
In this laundry room, Medallion Silverline cabinetry in Lancaster door painted in Macchiato was installed. A Kitty Pass door was installed on the base cabinet to hide the family cat’s litterbox. A rod was installed for hanging clothes. The countertop is Eternia Finley quartz in the satin finish.
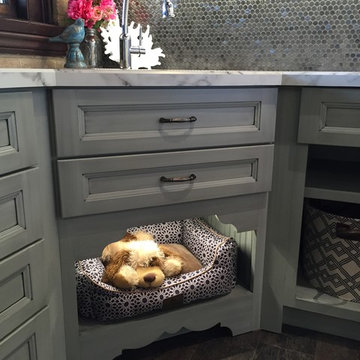
Rover is hanging out on a pet bed.
If you have a Big Rover who can't fit in a niche, use this space for pet food bowls instead.

Rich "Adriatic Sea" blue cabinets with matte black hardware, white formica countertops, matte black faucet and hardware, floor to ceiling wall cabinets, vinyl plank flooring, and separate toilet room.

By simply widening arch ways and removing a door opening, we created a nice open flow from the mud room right through to the laundry area. The space opened to a welcoming area to keep up with the laundry for a family of 6 along with a planning space and a mini office/craft/wrapping desk.
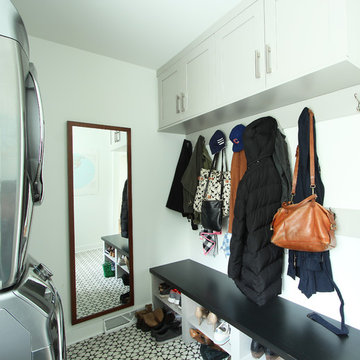
High wall cabinets were added for seasonal gear storage. Below them, two strips of hooks were added for easy coat and bag storage. Underneath the stained bench top, shoe shelves were incorporated to maximize storage. Patterned cement tile was used on the floor in a black and white repeating design.
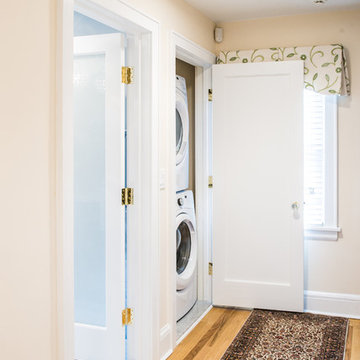
Our client had the laundry room down in the basement, like so many other homes, but could not figure out how to get it upstairs. There simply was no room for it, so when we were called in to design the bathroom, we were asked to figure out a way to do what so many home owners are doing right now. That is; how do we bring the laundry room upstairs where all of the bedrooms are located, where all the dirty laundry is generated, saving us from having to go down 3 floors back and forth. So, the looming questions were, can this be done in our already small bathroom area, and If this can be done, how can we do it to make it fit within the upstairs living quarters seamlessly?
It would take some creative thinking, some compromising and some clients who trust you enough to make some decisions that would affect not only their bathroom but their closets, their hallway, parts of their master bedroom and then having the logistics to work around their family, going in and out of their private sanctuary, keeping the area clean while generating a mountain of dust and debris, all in the same breath of being mindful of their precious children and a lovely dog.

All the cabinetry in this laundry room is great for all the linen storage.
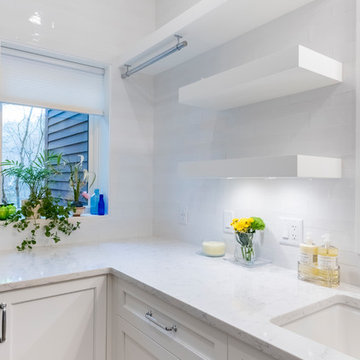
Powder room and laundry combined to make a full shower, vanity and laundry area, complete with counters, floating shelves and hanging space.
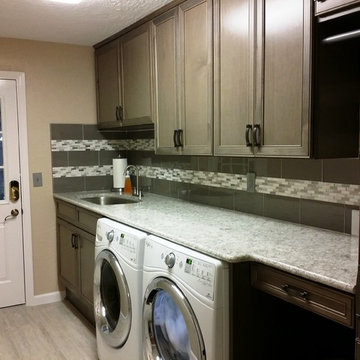
Laundry room remodel done in Bridgewood American Value cabinets with Dover grey door. We also installed a Cambria Torquay countertop, which was installed at 40” to allow for a built in washer and dryer. The backsplash is glass and glass/metal mosaic. There is also space for laundry baskets, cabinet broom closet and 39” upper cabinets, along with a clothes rod to hang clothes during folding.
Transitional Laundry Room Design Ideas with Recessed-panel Cabinets
7

