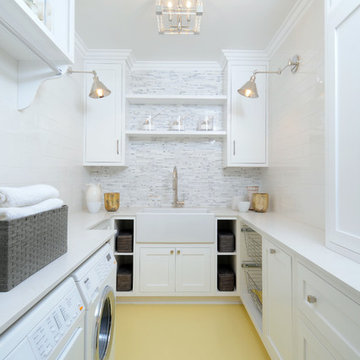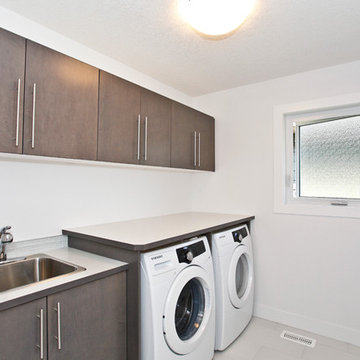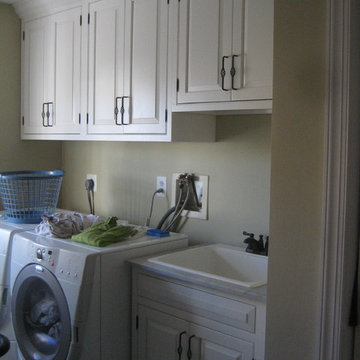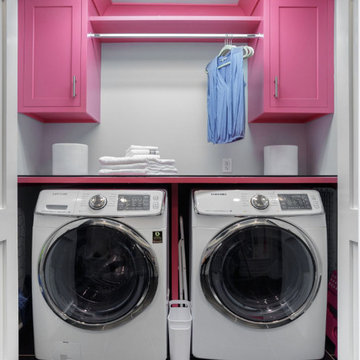Transitional Laundry Room Design Ideas with Solid Surface Benchtops
Refine by:
Budget
Sort by:Popular Today
21 - 40 of 413 photos
Item 1 of 3

Stoffer Photography
Behind the large door on the right is a full-size stackable washer and dryer

This multi-purpose mud/laundry room makes efficient use of the long, narrow space.

A semi concealed cat door into the laundry closet helps contain the kitty litter and keeps kitty's business out of sight.
A Kitchen That Works LLC

Home is where the heart is for this family and not surprisingly, a much needed mudroom entrance for their teenage boys and a soothing master suite to escape from everyday life are at the heart of this home renovation. With some small interior modifications and a 6′ x 20′ addition, MainStreet Design Build was able to create the perfect space this family had been hoping for.
In the original layout, the side entry of the home converged directly on the laundry room, which opened up into the family room. This unappealing room configuration created a difficult traffic pattern across carpeted flooring to the rest of the home. Additionally, the garage entry came in from a separate entrance near the powder room and basement, which also lead directly into the family room.
With the new addition, all traffic was directed through the new mudroom, providing both locker and closet storage for outerwear before entering the family room. In the newly remodeled family room space, MainStreet Design Build removed the old side entry door wall and made a game area with French sliding doors that opens directly into the backyard patio. On the second floor, the addition made it possible to expand and re-design the master bath and bedroom. The new bedroom now has an entry foyer and large living space, complete with crown molding and a very large private bath. The new luxurious master bath invites room for two at the elongated custom inset furniture vanity, a freestanding tub surrounded by built-in’s and a separate toilet/steam shower room.
Kate Benjamin Photography
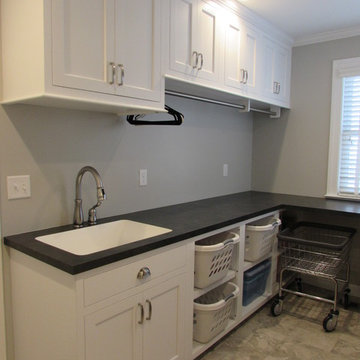
Talon Construction residential whole house remodeling project in Frederick, MD 21702 with a new kitchen and fully functional laundry room

Dedicated laundry room with customized cabinets and stainless steel appliances. Grey-brown subway tile floor coordinates with light colored cabinetry .
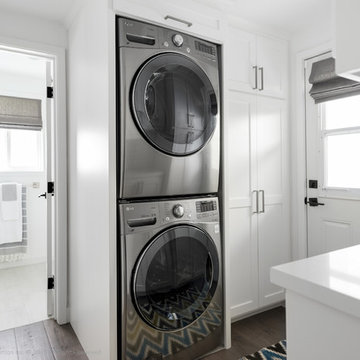
DESIGN BUILD REMODEL | Laundry Room and Guest Bath Remodel | FOUR POINT DESIGN BUILD INC.
This completely transformed 3500+ sf family dream home sits atop the gorgeous hills of Calabasas, CA and celebrates the strategic and eclectic merging of contemporary and mid-century modern styles with the earthy touches of a world traveler! Home to an active family, including three dogs, a cat, two kids, and a constant stream of friends and family, when considering the LAUNDRY ROOM AND GUEST BATH, our focus was on high function, durability, and organization!
AS SEEN IN Better Homes and Gardens BEFORE & AFTER | 10 page feature and COVER | Spring 2016
Photography by Riley Jamison
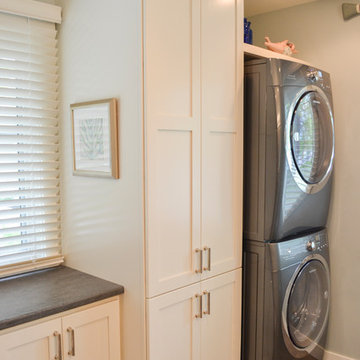
Bringing the same elements from the kitchen and living room into this bathroom/laundry combination unifies this home by giving it a consistent theme.
Transitional Laundry Room Design Ideas with Solid Surface Benchtops
2





