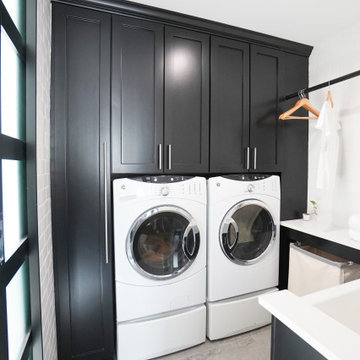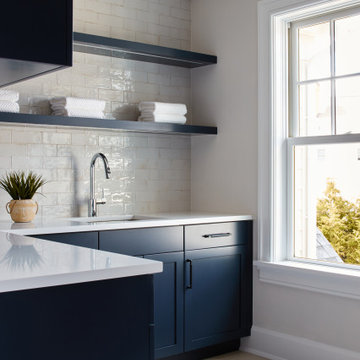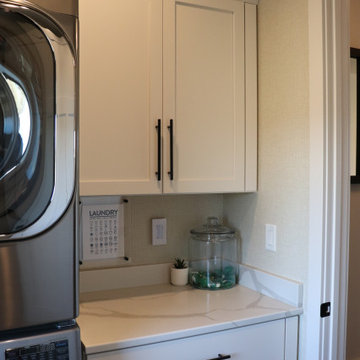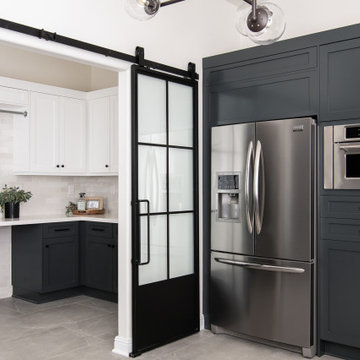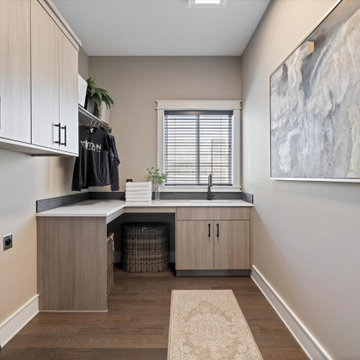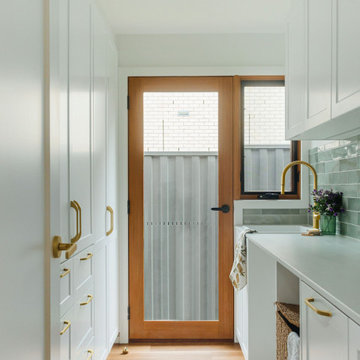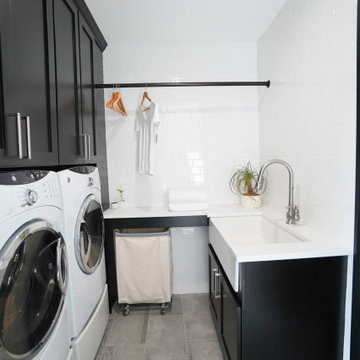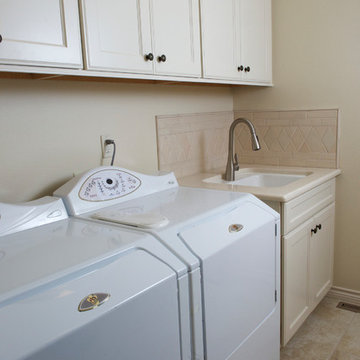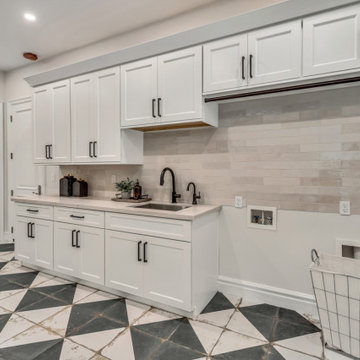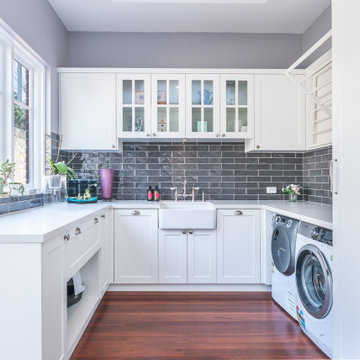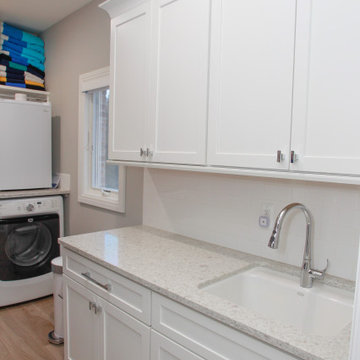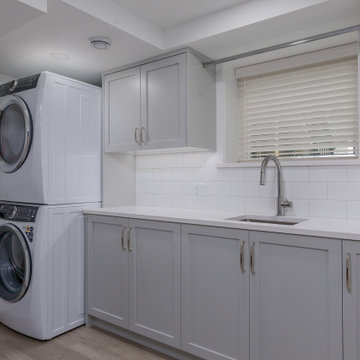Transitional Laundry Room Design Ideas with Subway Tile Splashback
Refine by:
Budget
Sort by:Popular Today
121 - 140 of 222 photos
Item 1 of 3
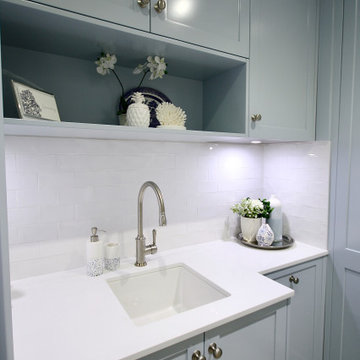
HAMPTON IN THE HILLS
- Shaker profile satin polyurethane doors in a feature 'pale blue'
- 20mm Caesarstone 'Snow' benchtop
- White subway tile splashback
- Brushed nickel knobs
- Recessed round LED's
- Enclosed clothes hamper
- Open polyurethane box
- Blum hardware
Sheree Bounassif, kitchens by Emanuel
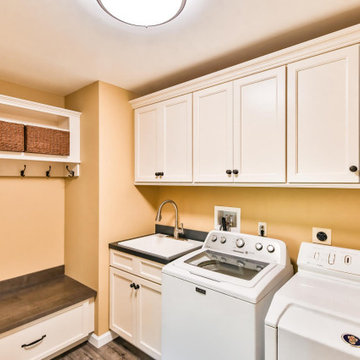
Open up the barn door to find a cozy laundry room! Cabinetry complements the kitchen with lovely details to make it inviting! This space is full of storage and very useful for keeping things out of sight from guests.
Two tone kitchen with laundry
Cabinetry:
Perimeter: Wood-Mode Brookhaven Edgemont Recessed Slivered Almond
Island: Wood-Mode Brookhaven Edgemont Recessed Charcoal
Laundry Room: Cabico Essence Stretto K Tazza
Kitchen Counters: Viatera Quartz Aria
Hardware: Top Knobs Torbay Pulls and Brixton Rimmed Knobs with backplate in Sable
Plumbing Fixtures: Delta Cassidy Stainless
Sink: Blanco Silgranit Precis 30” Cinder
Tile: GST- Maritime Hatteras Taupe Gloss 3x12
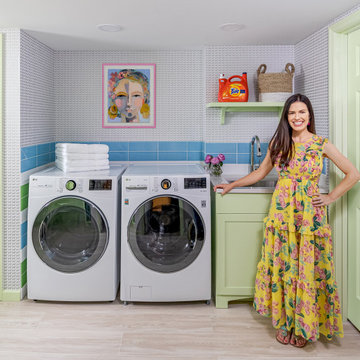
Laundry rooms are where function and fun come to play together! We love designing laundry rooms with plenty of space to hang dry and fold, with fun details such as this wallpaper—featuring tiny silver doggies!
Basement build out to create a new laundry room in unfinished area. Floor plan layout and full design including cabinetry and finishes. Full gut and redesign of bathroom. Design includes plumbing, cabinetry, tile, sink, wallpaper, lighting, and accessories.
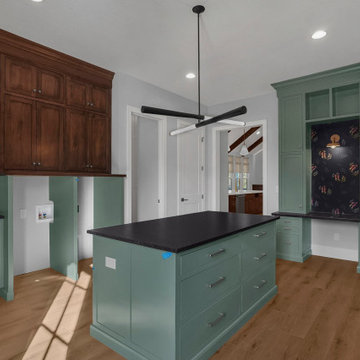
View of the family command center, which is also the home laundry and mud room. There is a mix of dramatic painted cabinets and wood stained finishes.
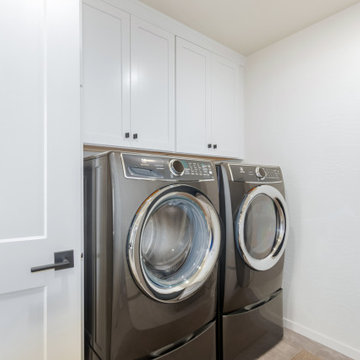
At our San Bernardo project in Scottsdale, we remodeled the kitchen, laundry room, and main living area. We also replaced the flooring throughout to create a cohesive feel.
This kitchen was previously half the size, with the laundry room taking up most of the space. We pushed this area into a different & took advantage of the new larger space with an island that has lots of storage and seating for three.
On the back wall, we used a composite farmhouse sink, and incorporated a pull-out trash. We located the refrigerator on the far-right wall & flanked it with two large pantry cabinets. These have rollouts for easy access to everything. Next, we have the bar area. This is a fun space that continues the subway herringbone backsplash we have throughout the rest of the kitchen. Our client requested we include a beverage fridge in this space for easy access when making drinks. We also added glass & lighting to these upper cabinets to showcase decorative glassware and bottles.
To connect the kitchen to the living & dining room, we created a cutout in the wall across from the island. This gave us the opportunity to add more storage and additional seating.
For contrast throughout the space, we incorporated touches of black. The hardware on the white shaker cabinets are black, as well as the plumbing fixtures and island pendants. Our client was also looking for a pop of color, so we selected an accent island. This blue stain compliments the veining in the quartz countertops which have a slight blue tint. For added interest, we used gold hardware on the island. To tie it all together, our client selected a large format stone look tile that goes throughout the entire home.
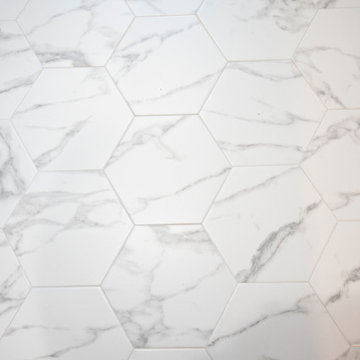
Keeping the machines where they were, storage was updated to include a broom closet and a small pantry, as well as folding space. A large window floods the space with light, reflecting off the white cabinets, white subway tile backsplash, and hexagonal white marble floor tiles. Baby blue walls and a blue patterned accent tile adds contrast and interest.
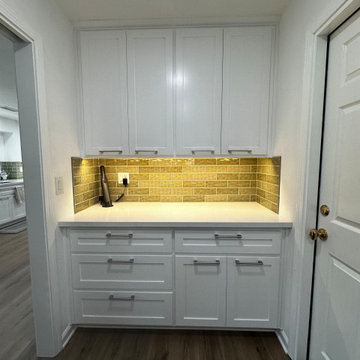
The flow and function of this kitchen was completely reimagined down to trading a doorway with a pass-thru for better circulation between the living room. The boxed window sill was dropped to counter level to add to the spaciousness of the new counters and provides display space for vintage silver. Custom / customized storage throughout. The clean palette and sleek horizontal pulls add another thoughtful touch.
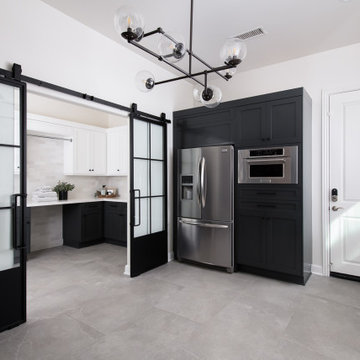
The flooring was redone using large Elysium porcelain stone tiles in natural grigio.
Transitional Laundry Room Design Ideas with Subway Tile Splashback
7
