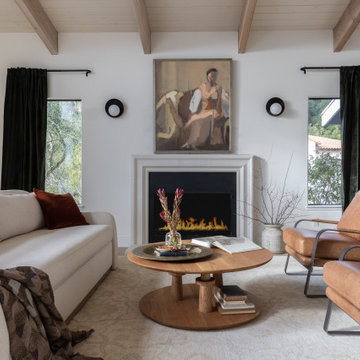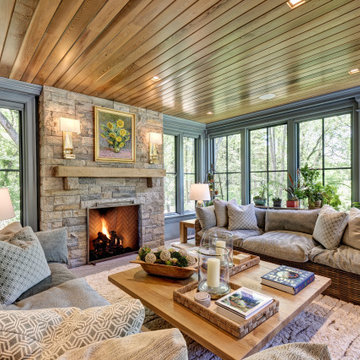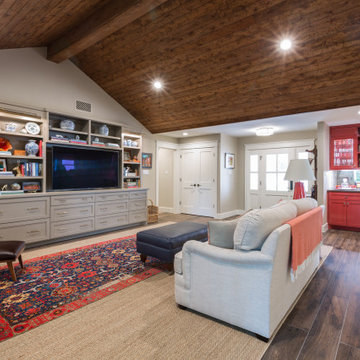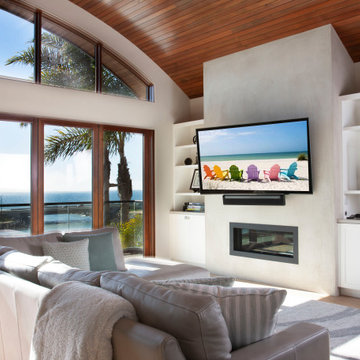Transitional Living Design Ideas with Wood
Refine by:
Budget
Sort by:Popular Today
1 - 20 of 267 photos
Item 1 of 3

Advisement + Design - Construction advisement, custom millwork & custom furniture design, interior design & art curation by Chango & Co.

This lengthy, rectangular family room was made more inviting by 'mirror image' settings, including double light fixture, double cocktail table, and duplicate sofa & chair combinations.
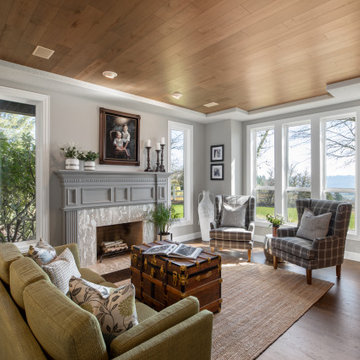
Fireplace refresh with a fresh coat of paint on an existing fireplace surround. Wood treatment on the ceiling eliminates a dated, stepped, tray ceiling.
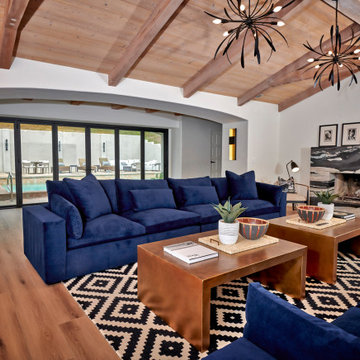
Urban cabin lifestyle. It will be compact, light-filled, clever, practical, simple, sustainable, and a dream to live in. It will have a well designed floor plan and beautiful details to create everyday astonishment. Life in the city can be both fulfilling and delightful.
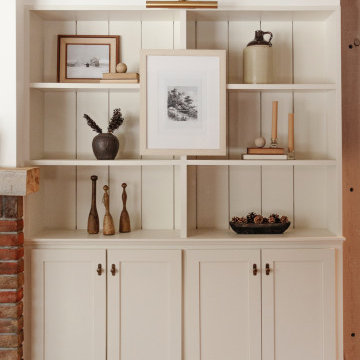
Custom living room built-ins designed with storage and display in mind. Cupboards below store movies, games, tv consoles, etc. Open shelving above displays heirlooms, photos, florals, and meaningful decor pieces. Brass picture light illuminates this living room feature.
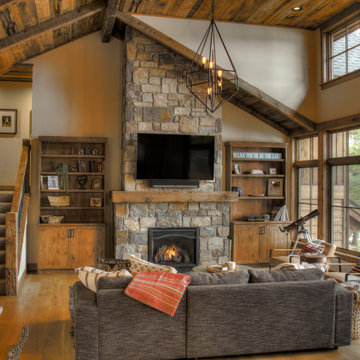
Modern-Rustic Great Room with reclaimed wood ceilings and beams. Tall stone fireplace with built-in bookcases on either side.

Our clients relocated to Ann Arbor and struggled to find an open layout home that was fully functional for their family. We worked to create a modern inspired home with convenient features and beautiful finishes.
This 4,500 square foot home includes 6 bedrooms, and 5.5 baths. In addition to that, there is a 2,000 square feet beautifully finished basement. It has a semi-open layout with clean lines to adjacent spaces, and provides optimum entertaining for both adults and kids.
The interior and exterior of the home has a combination of modern and transitional styles with contrasting finishes mixed with warm wood tones and geometric patterns.
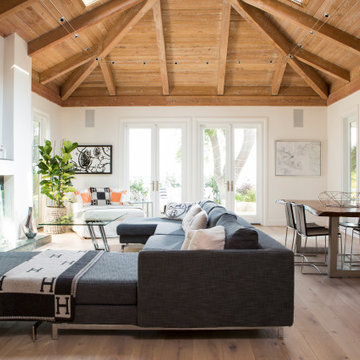
Living Room featuring vaulted exposed beam and wood ceiling, contrasting against modern furniture.
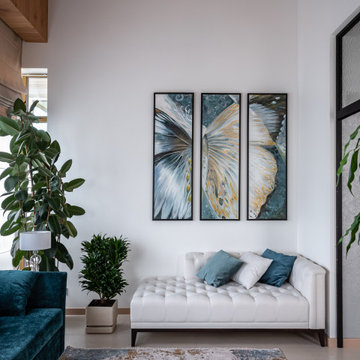
Дизайн-проект реализован Бюро9: Комплектация и декорирование. Руководитель Архитектор-Дизайнер Екатерина Ялалтынова.
Transitional Living Design Ideas with Wood
1





