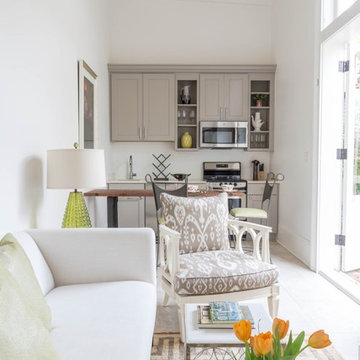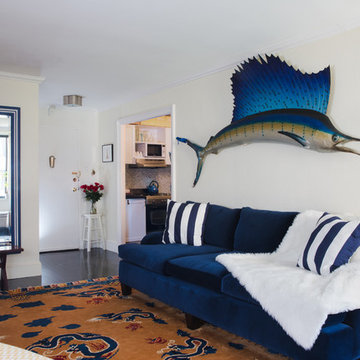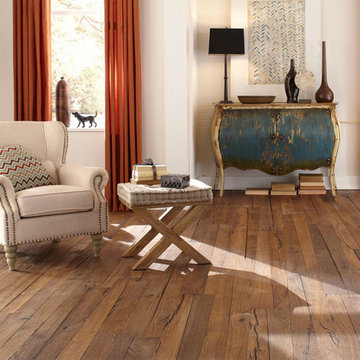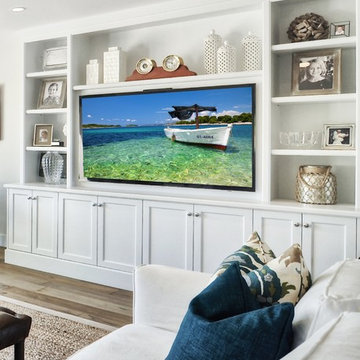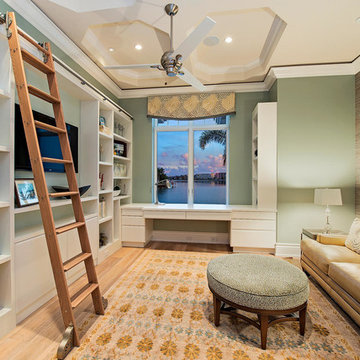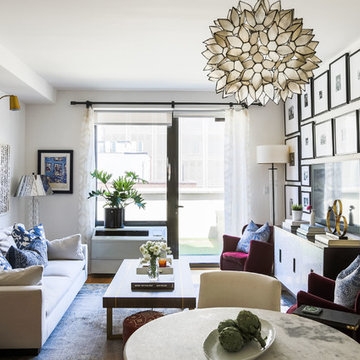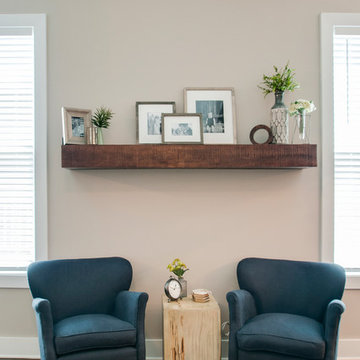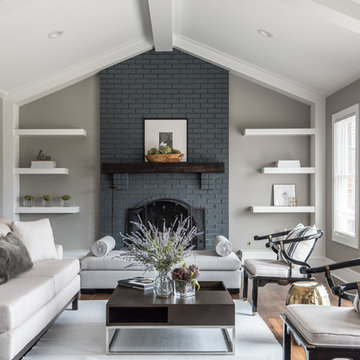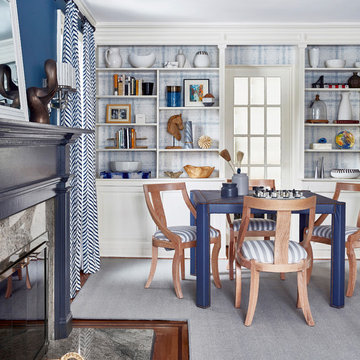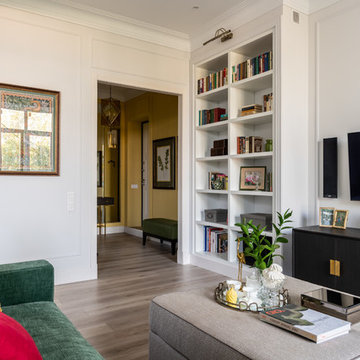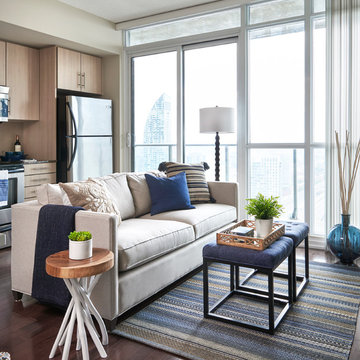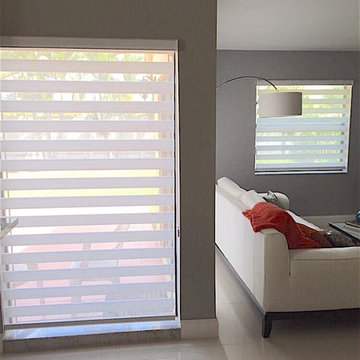Transitional Living Room Design Photos
Refine by:
Budget
Sort by:Popular Today
101 - 120 of 16,276 photos
Item 1 of 3
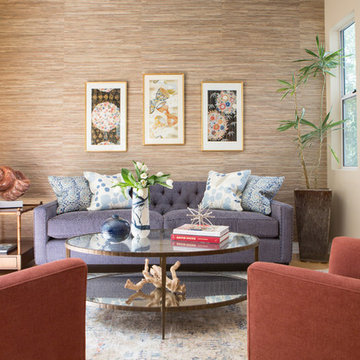
This sitting room/den is off the kitchen and features a grasscloth wall, art, and family photos. A custom tufted navy sofa pairs with two coral colored swivel chairs. The sculpture is a family piece that we incorporated into the scheme.
Erika Bierman Photography
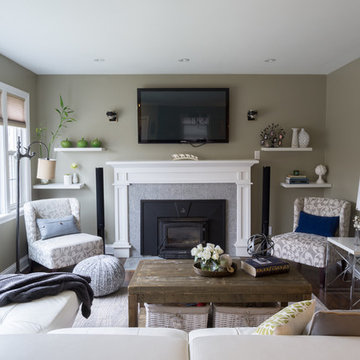
The living room was long and narrow but with an amazing bay window. Instead of a galley style living room used by the previous owner, we decided to change the furniture arrangement by putting one big comfy L-shaped sectional all the way to one side to create a pass-through area enabling a better foot traffic. We then added two side chairs for extra seats. We also mounted our TV on top of the fireplace to gain more space. Although it's not my favorite design choice to have TV on top of the fireplace because I think it takes away from the fireplace but we had to work within the limitation of the space.
For the fireplace, we bought wood stove insert and inserted it into the existing masonry fireplace. The look was updated by granite tiles around the insert and custom built wood mantel.
Buying wood fireplace insert was the best decision we made. First of all, it created a memorable space in our home. I LOVE the sound of wood cracking and the smell of wood burning. In winter nights we would sit around the fireplace and make s'mores like it's a campfire. Second, it's a clean burning and efficient heater. You don't lose the majority the fire’s heat up the chimney thereby saving money on your heating bill.
The coffee table is purchased from Wicker Emporium and it's made from reclaimed pine timbers giving the house a rustic feel.
The side chair by the fireplace is the perfect spot for me to relax, put my feet up on the large ball shaped knitted foot rest and enjoy a cup of cappuccino or cozy up with a good book.
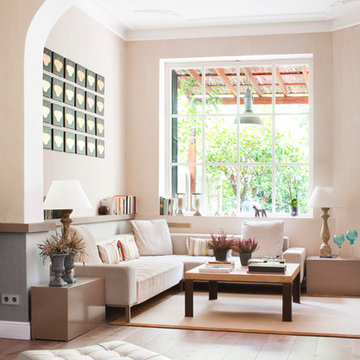
Proyecto realizado por Meritxell Ribé - The Room Studio
Construcción: The Room Work
Fotografías: Mauricio Fuertes
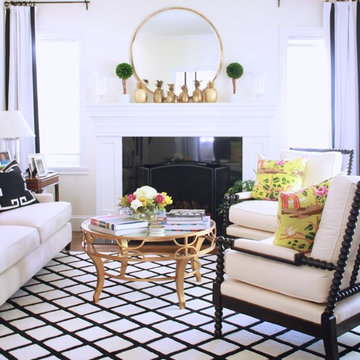
Furnishing and decorating in a small, pretty rental. A black and white rug anchors the space.

Two-story Tudor-influenced living room with exposed beams, fireplace and second floor landing balcony, staged for sale.
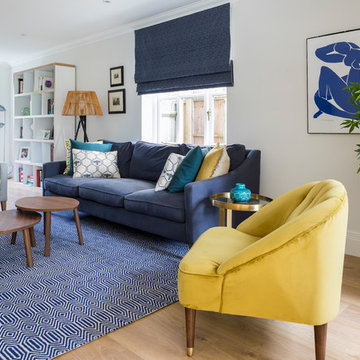
Clare Elise Interiors - Whole House Renovation to take the house out of the brown and beige 90s decor. We added personality with colour, texture and pattern. Photo Chris Snook
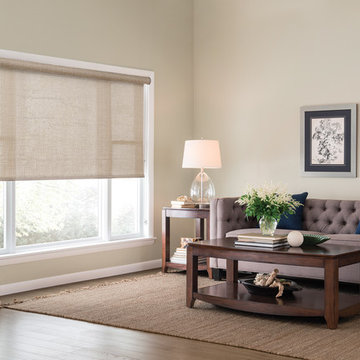
Bali® Solar Shades block out the sun while maintaining a view to the outside. They keep rooms cooler, prevent damage from harmful UV rays and minimize glare.
Transitional Living Room Design Photos
6
