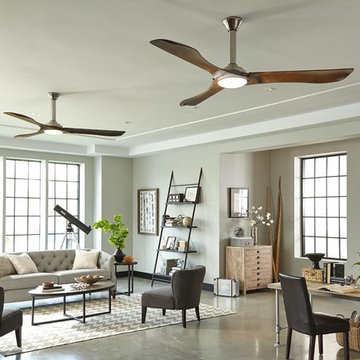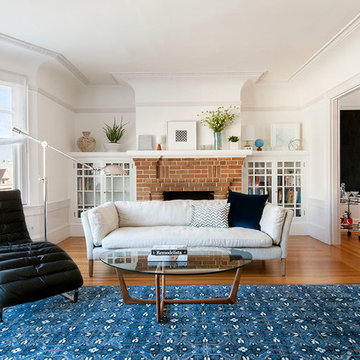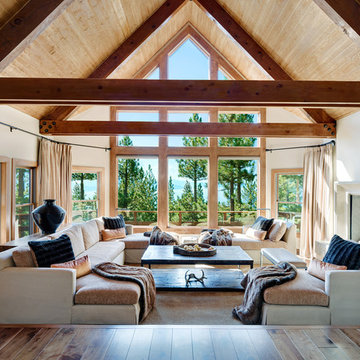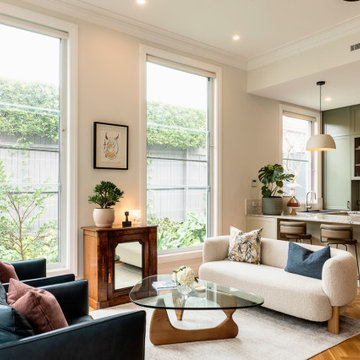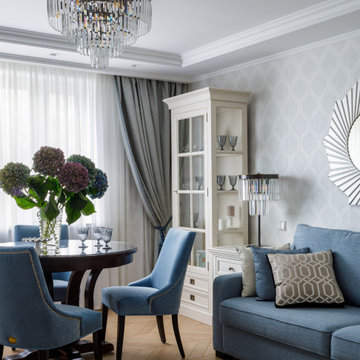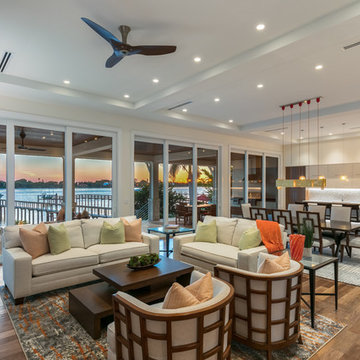Transitional Living Room Design Photos
Refine by:
Budget
Sort by:Popular Today
61 - 80 of 24,765 photos
Item 1 of 3
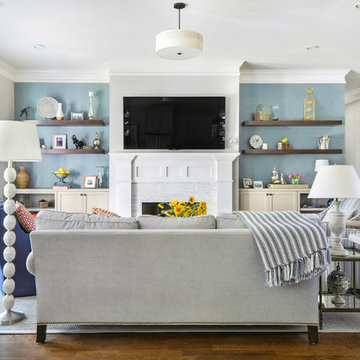
This comfy living room is right off the kitchen and makes entertaining a breeze. With French door opening to the patio, who could ask for more? Dog and kid friendly fabrics and rug make this a haven for watching TV or family game night!
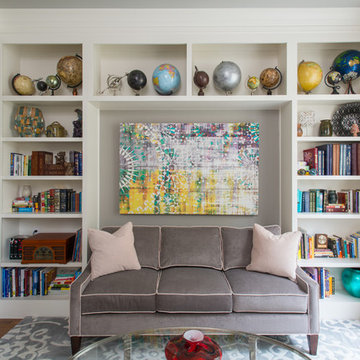
This space is colorful, playful and fun. We combined neutral tones with pops of color throughout to give the space a bold personality. The chosen furniture pieces provide style and elegance. This eclectic space is inviting and unique.
Michael Hunter Photography
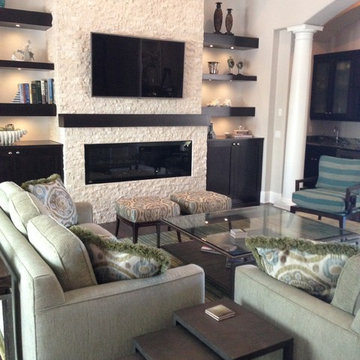
Tailored style seating surrounding the stone entertainment wall designed with flat screen TV and fireplace. Over-sized custom cocktail table allows all seating to reach with ease.

Built In Shelving/Cabinetry by East End Country Kitchens
Photo by http://www.TonyLopezPhoto.com
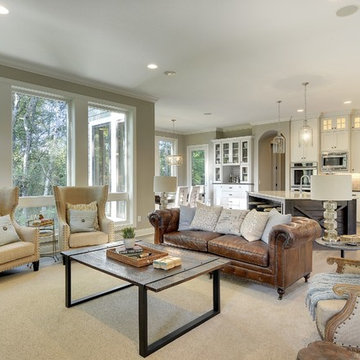
Great room style living room flows into kitchen with attached dinette, and adjacent dining room. Plenty of light from floor to ceiling windows. Photography by Spacecrafting
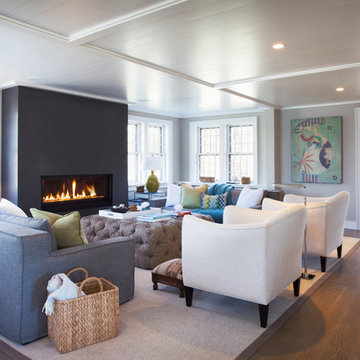
Living room with gas fireplace. Jeff Allen Photography. Construction by Cheney Brothers Construction.
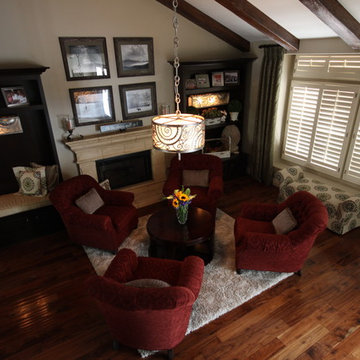
This family room is comfortable for the family of four, yet versatile enough for larger family gatherings or parties. There is seating in the built-in cabinetry and an upholstered bench situated under the window.
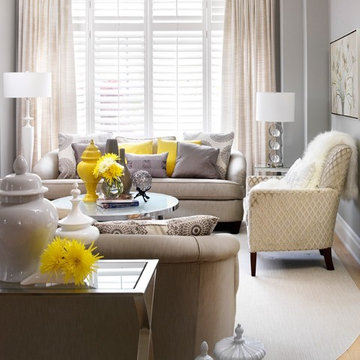
This living room was inspired by the love of neutrals and an urge from the client to incorporate pops of colour.
Yellow and Gray was our launch palette. We soon found lovely visuals, to support our mission. We kept the furniture calm and serene then punched each piece with pops of fun sunshine yellow!!
I know if you read my descriptions Yet again one of my favorite projects!!! I can't help it, I love them all!!
Thanks Jack and Angel, it was a pleasure working with you both :)
This project is 5+ years old. Most items shown are custom (eg. millwork, upholstered furniture, drapery). Most goods are no longer available. Benjamin Moore paint.

The renovation of this town home included expansion of this sitting room to encompass an existing patio space. The overhang of the roof over this patio made for a dark space initially. In the renovation, sliding glass doors and a stone patio were added to open up the views, increase natural light, and expand the floor space in this area of the home, adjacent to the Living Room and fireplace.
Transitional Living Room Design Photos
4

