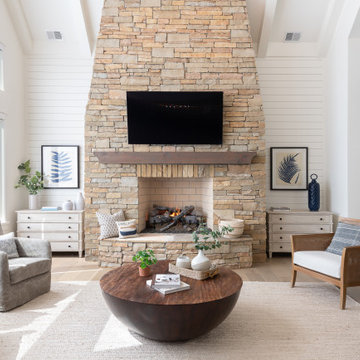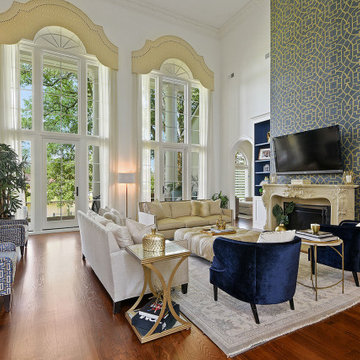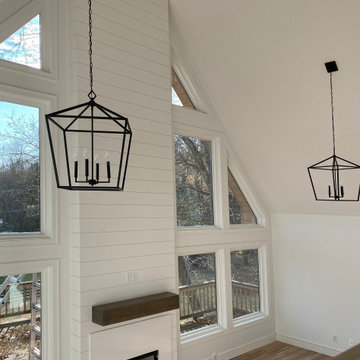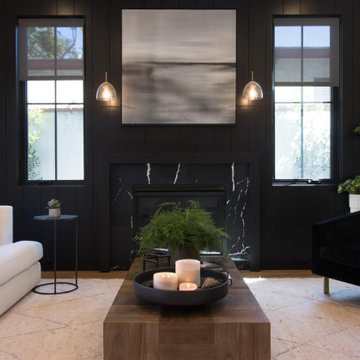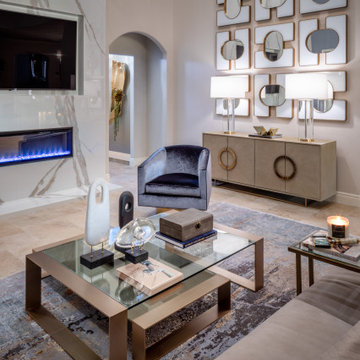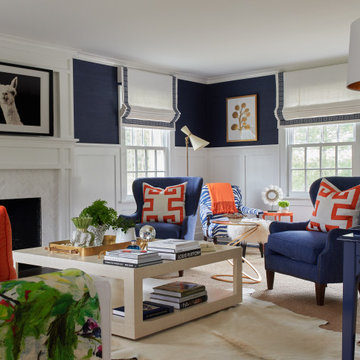Transitional Living Room Design Photos
Refine by:
Budget
Sort by:Popular Today
21 - 40 of 2,531 photos
Item 1 of 3
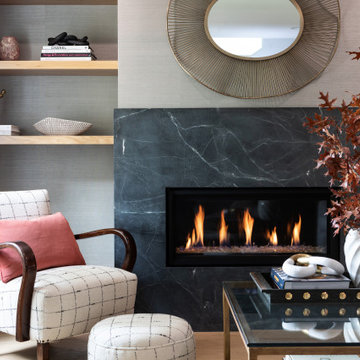
The living room received a big makeover with the removal of an outdated fireplace (on the wall with the sofa!) and we installed a new, contemporary fireplace covered in black quartzite in the center of the room. Shelves on either side of the fireplace provide plenty of room for books and decorative objects. Gray grasscloth covers the walls and brings a warmth and texture that paint cannot.
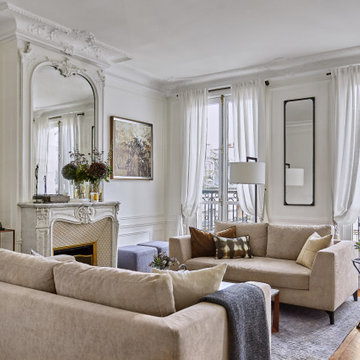
Paris classic apartment located in the 7th arrondissement in a Haussmannian building which has been decorated throughout in an elegant contemporary style by interior decorator Lichelle Silvestry. #livingroom #livingroomdesign #classic #contemporary #parisianchic #modern #interiordesign #designer #decoration #fireplace #moulures #mirror
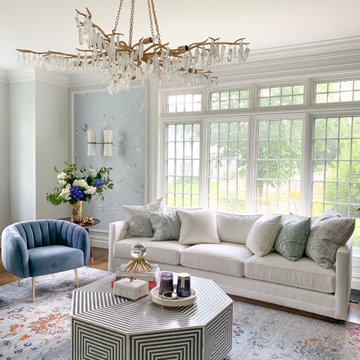
In order to create a symmetrical visual effect our designers used wall accents, like well-placed sconces and wallpaper set into custom picture frame molding, on both sides in order to make the space appear symmetrical and equal despite the size differences. This balancing effect, paired with the octagonal grey-and-white bone and resin inlay coffee table, capiz shell cabinet, and customized white velvet sofa, made the space feel fit for a movie star from the golden age of Hollywood!
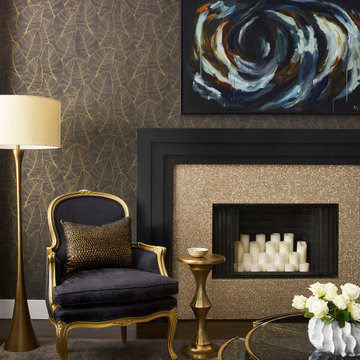
A moody living space filled with luxurious textures, right colors and accents of brass. An antique chair given a new life with modern upholstery and brass frame net to a floor lamp, created a perfect reading nook.
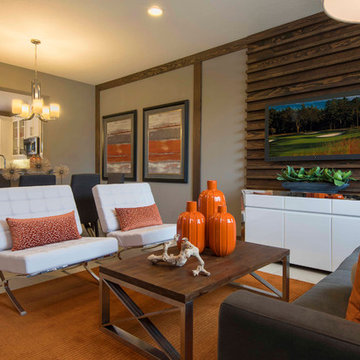
This "smaller" living & dining room combination was given visual "separation" by use of dimensional wood panel behind the TV, and vertical flat stock to visually 'divide' the spaces.
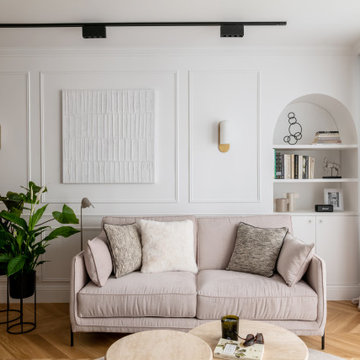
Au sortir de la pandémie, de nombreuses surfaces commerciales se sont retrouvées désaffectées de leurs fonctions et occupants.
C’est ainsi que ce local à usage de bureaux fut acquis par les propriétaires dans le but de le convertir en appartement destiné à la location hôtelière.
Deux mots d’ordre pour cette transformation complète : élégance et raffinement, le tout en intégrant deux chambres et deux salles d’eau dans cet espace de forme carrée, dont seul un mur comportait des fenêtres.
Le travail du plan et de l’optimisation spatiale furent cruciaux dans cette rénovation, où les courbes ont naturellement pris place dans la forme des espaces et des agencements afin de fluidifier les circulations.
Moulures, parquet en Point de Hongrie et pierres naturelles se sont associées à la menuiserie et tapisserie sur mesure afin de créer un écrin fonctionnel et sophistiqué, où les lignes tantôt convexes, tantôt concaves, distribuent un appartement de trois pièces haut de gamme.
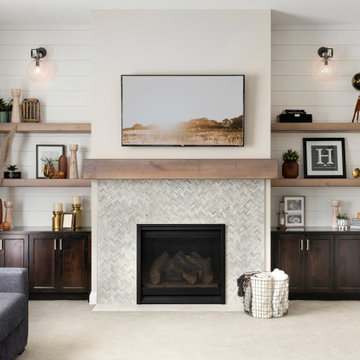
A warm and inviting great room implemented through white shiplap, floating shelves and dark wood built-ins for additional contrast.
Photos by Spacecrafting Photography.
Transitional Living Room Design Photos
2
