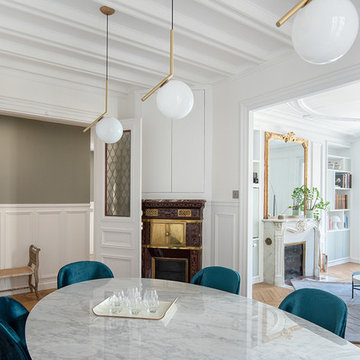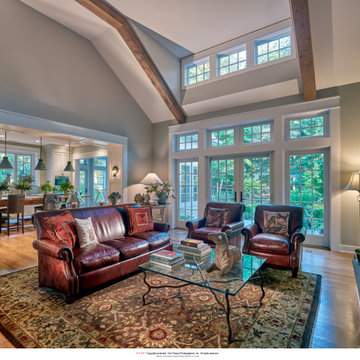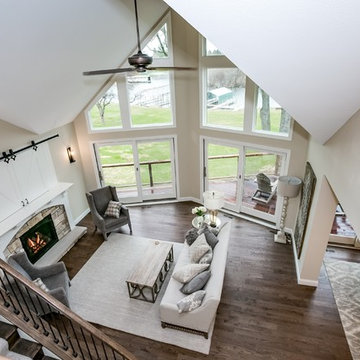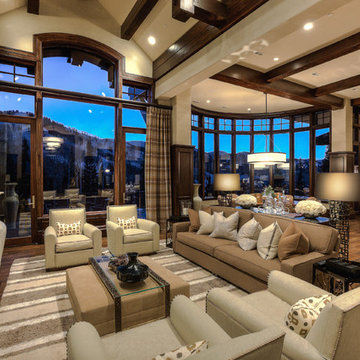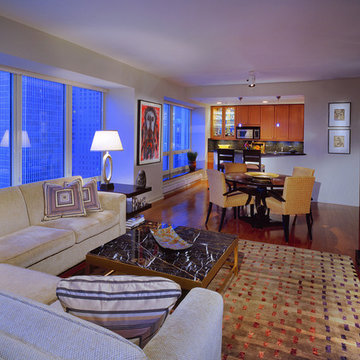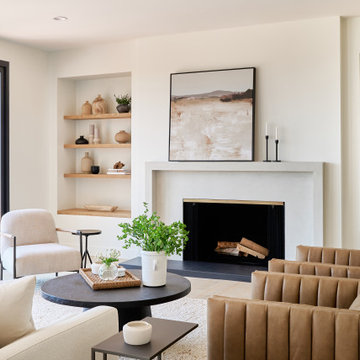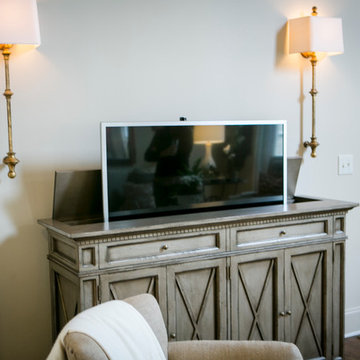Transitional Living Room Design Photos with a Concealed TV
Refine by:
Budget
Sort by:Popular Today
101 - 120 of 1,251 photos
Item 1 of 3
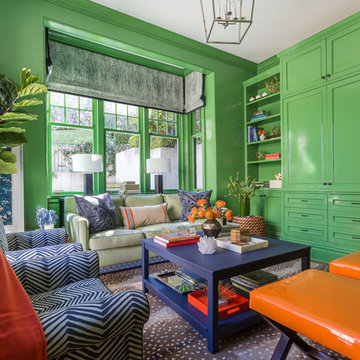
Honing in on a shared passion for vibrant color, we painted every wall surface of the family room (including the shelves and the moulding) the client’s favorite hue: Richmond Green by Benjamin Moore. This was definitely a risk, but the saturated space feels bright and alive and is the perfect backdrop for an active young family.
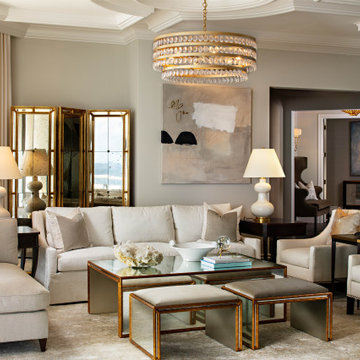
-Most of residence has glass doors, walls and windows overlooking the ocean, making ceilings the best surface for creating architectural interest
-In the renovation, we raise ceiling heights, reduce soffits and integrate drapery pockets in the crown to hide motorized translucent shades, blackout shades and drapery panels, all which help control heat gain and glare inherent in unit’s multi-directional ocean exposure (south, east and north)
-Patterns highlight the ceilings in major rooms and accent their light fixtures
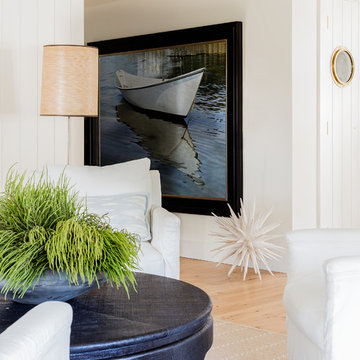
Living Room with hall and new custom porthole doors. Interior architecture and design by Lisa Tharp.
Photography by Michael J. Lee
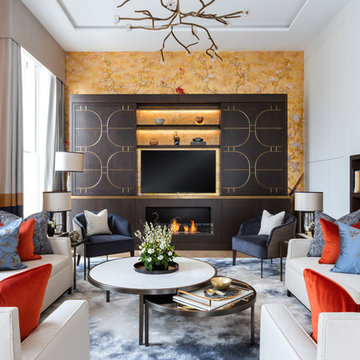
For this project, London-based interior designers, Olive Design Studio commissioned us to manufacture and install a number of bespoke joinery items throughout this Fitzrovia apartment.
Our work included everything from the TV wall with fully automated sliding decorative panels, to revamping the kitchen with new doors and face panels.
Working alongside our sister company GMS Metalwork, we were able to achieve flawless integration of bespoke antique brass inlays and trims within the cabinetry.
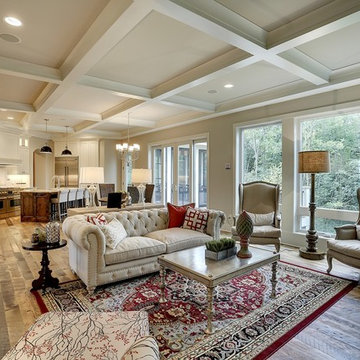
Great room living combines living room, dinette and kitchen.
Photography by Spacecrafting
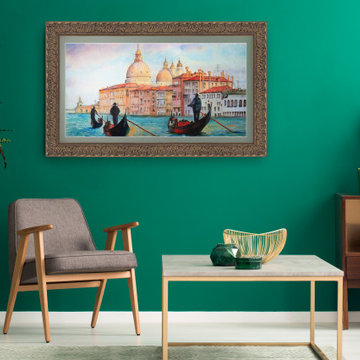
Shown here is our Tuscan Gold style frame on a Samsung The Frame television. Affordably priced from $399 and specially made for Samsung The Frame TVs.
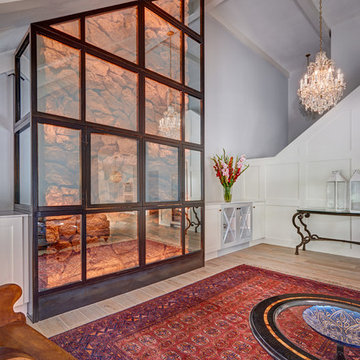
Once a sunken living room closed off from the kitchen, we aimed to change the awkward accessibility of the space into an open and easily functional space that is cohesive. To open up the space even further, we designed a blackened steel structure with mirrorpane glass to reflect light and enlarge the room. Within the structure lives a previously existing lava rock wall. We painted this wall in glitter gold and enhanced the gold luster with built-in backlit LEDs. Also centered within the steel framing is a TV, which has the ability to be hidden when the mirrorpane doors are closed. The adjacent staircase wall is cladded with a large format white casework grid and seamlessly houses the wine refrigerator. The clean lines create a simplistic ornate design as a fresh backdrop for the repurposed crystal chandelier.
Photo Credit: Fred Donham of PhotographerLink
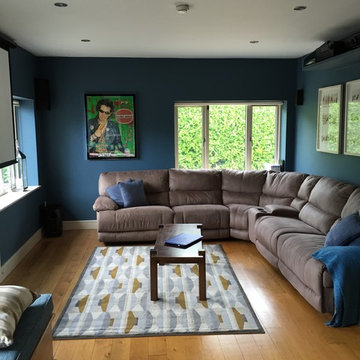
Former garage converted to a play room and now updated to a TV/ family room.
Re orientated with a retractable screen , the room now has a new lease of life.
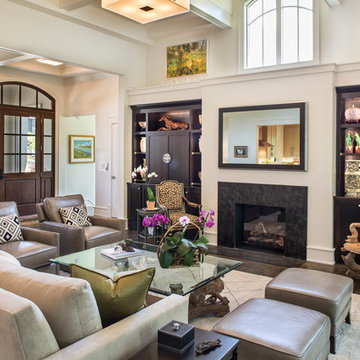
Interior Designer: Allard & Roberts Interior Design, Inc, Photographer: David Dietrich, Builder: Evergreen Custom Homes, Architect: Gary Price, Design Elite Architecture
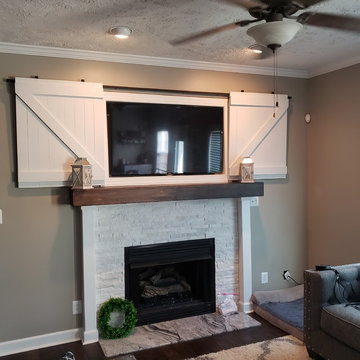
Do you have a boring, uninspiring fireplace? Look what we did to Ashley's fireplace surround! A stacked stone facade with custom made mini-barn doors (yes, we do that!) and rustic/hand-cut mantle turned her bland fireplace into a marvelous focal point!
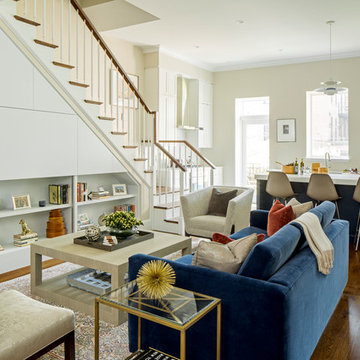
TEAM
Interior Design: LDa Architecture & Interiors
Millworker: WoodLab
Photographer: Sean Litchfield Photography
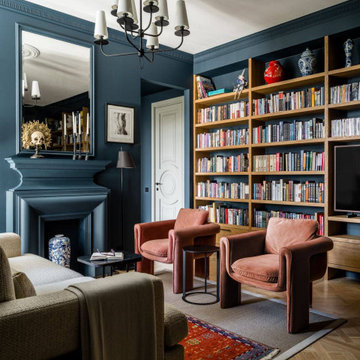
Современная гостинная в неоклассическом стиле, с мягкой мебелью каралового цвета, в комнате используется декоративный камин. В гостиной находится библиотека и мечто для отдыха, чтения.
Transitional Living Room Design Photos with a Concealed TV
6

