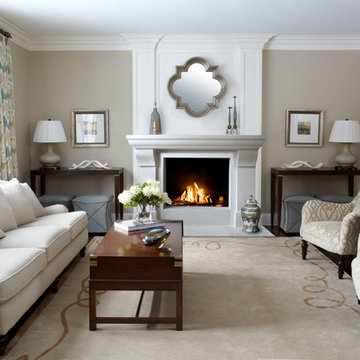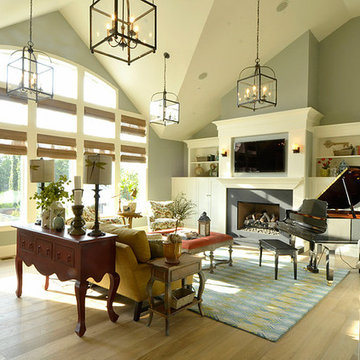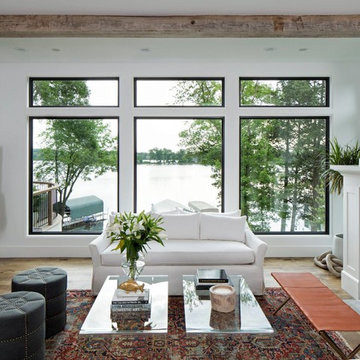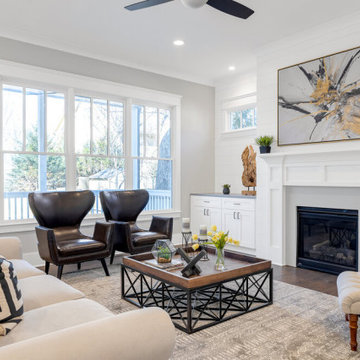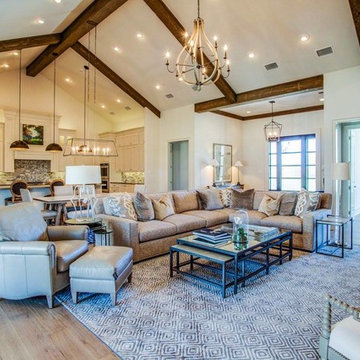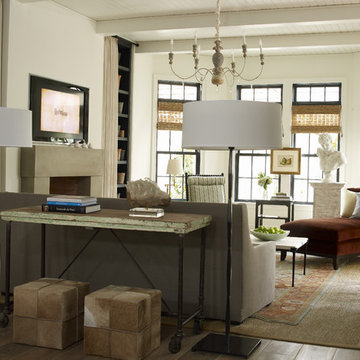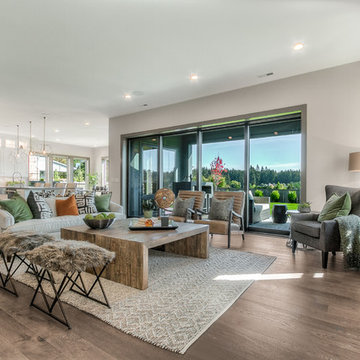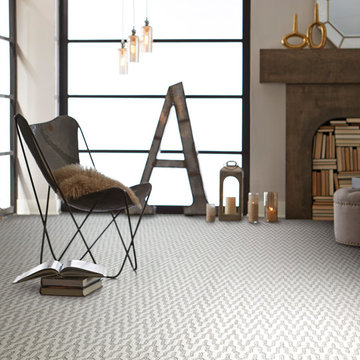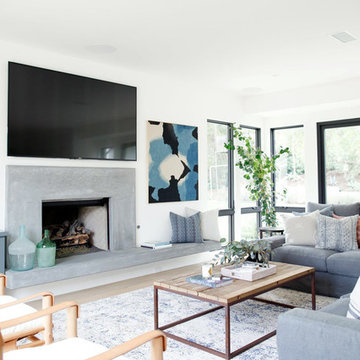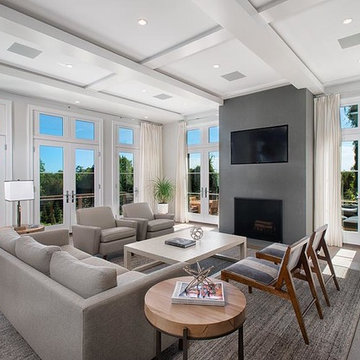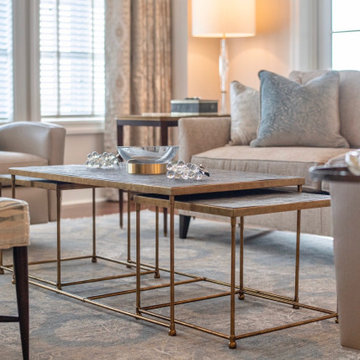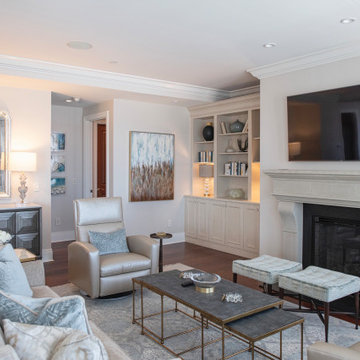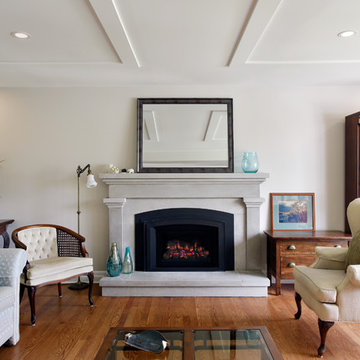Transitional Living Room Design Photos with a Concrete Fireplace Surround
Refine by:
Budget
Sort by:Popular Today
201 - 220 of 1,285 photos
Item 1 of 3

Classic II Fireplace Mantel
The Classic II mantel design has a shelf with a simple and clean linear quality and timeless appeal; this mantelpiece will complement most any decor.
Our fireplace mantels can also be installed inside or out. Perfect for outdoor living spaces
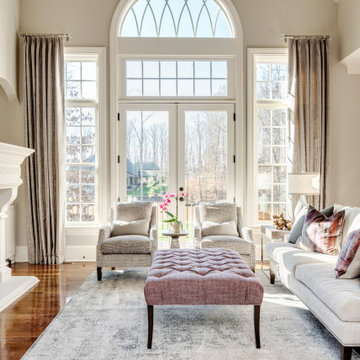
We updated this dark family room with light gray tones balanced by pops of purple and blush. We love the textures from the fabrics and the watercolor pattern on the rug. Updated the built ins and fireplace with a gray toned white paint.
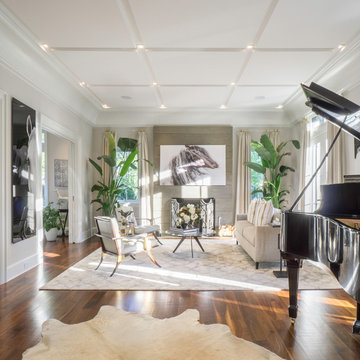
A secondary living room features a reverse coffered ceiling, a nod to more traditional design but executed in a fresh way.
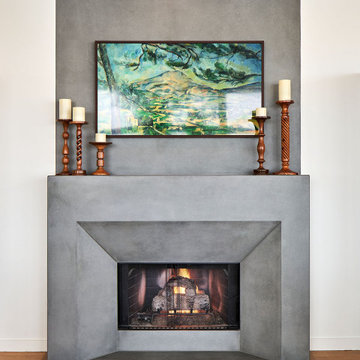
A brawny cement fireplace surround balances the walls of windows providing a stunning 180-degree view of Portland's entire skyline.
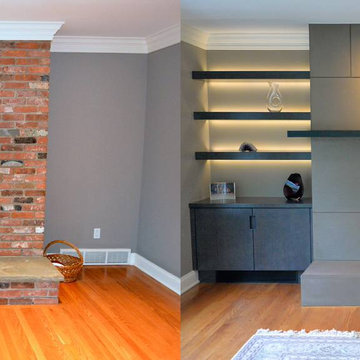
Before and After photos of a concrete fireplace surround we recently installed in a residence in Old Greenwich, CT. This remodel involved the replacing of the traditional brick facade with a more contemporary concrete fireplace surround to match the new gray washed cabinetry and shelves. Instead of a single slab of concrete, the surround is made up of multiple panels of various size to give it a modern, deco look. Designed with John Johnstone of Modern Classics.
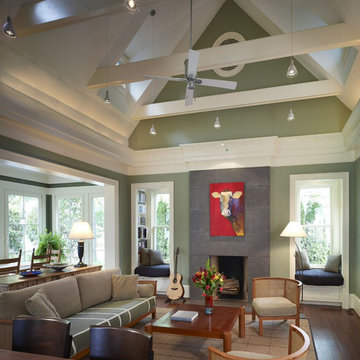
Contractor: Merrick Design & Build, Inc.
Photographer: Hoachlander Davis Photography
Awards:
2010 Montgomery Preservation Design Award
2009 National Association of Remodeling Industry Award
2010 Remodeling Magazine Design Award
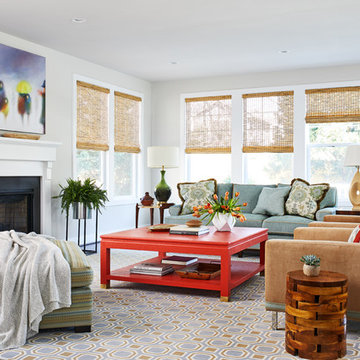
We used family-friendly interiors using cheerful colors reminiscent of the beach - sand, sea-grass, water, and sky. To avoid feeling overly coastal, we made a point to incorporate the colors they love in subtle ways.
Project designed by Boston interior design studio Dane Austin Design. They serve Boston, Cambridge, Hingham, Cohasset, Newton, Weston, Lexington, Concord, Dover, Andover, Gloucester, as well as surrounding areas.
For more about Dane Austin Design, click here: https://daneaustindesign.com/
To learn more about this project, click here: https://daneaustindesign.com/arlington-residence
Transitional Living Room Design Photos with a Concrete Fireplace Surround
11
