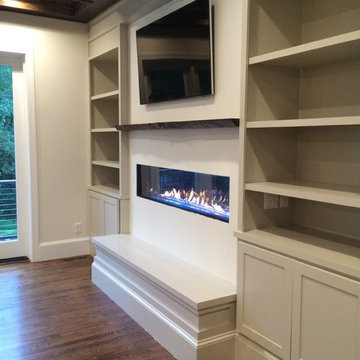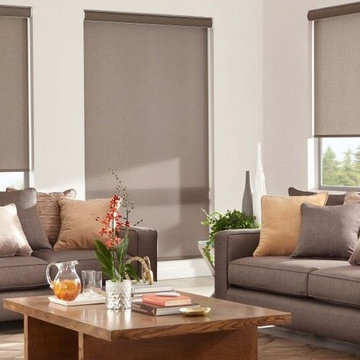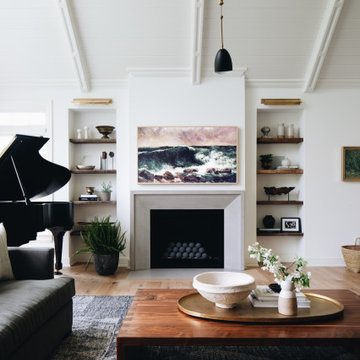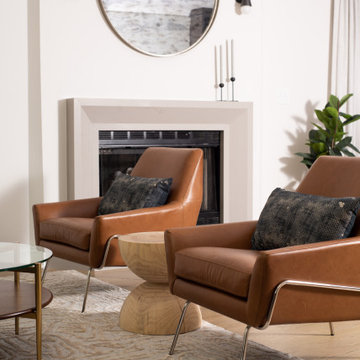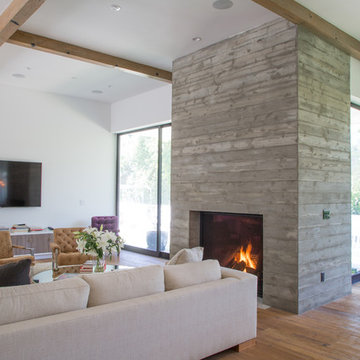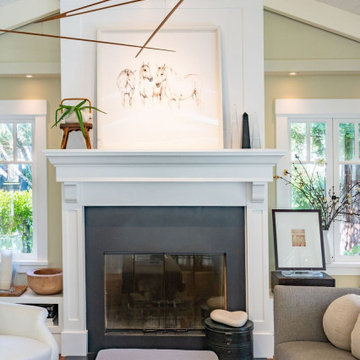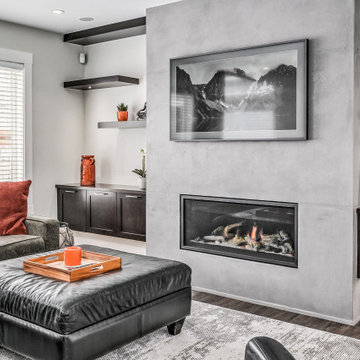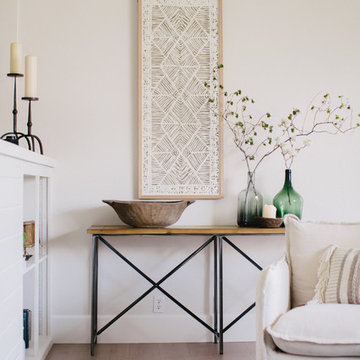Transitional Living Room Design Photos with a Concrete Fireplace Surround
Refine by:
Budget
Sort by:Popular Today
101 - 120 of 1,293 photos
Item 1 of 3
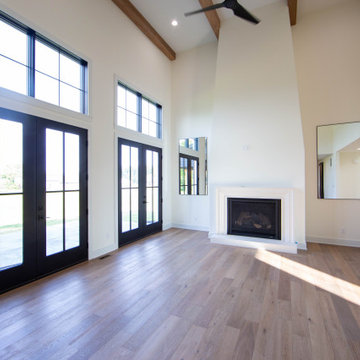
Soaring beam ceilings and a wall of glass provide a bright modern feel to the living room anchored by the custom fireplace.
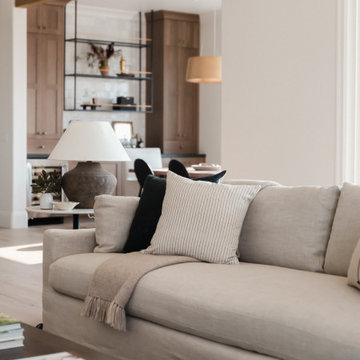
This beautiful custom home built by Bowlin Built and designed by Boxwood Avenue in the Reno Tahoe area features creamy walls painted with Benjamin Moore's Swiss Coffee and white oak floating shelves with lovely details throughout! The cement fireplace and European oak flooring compliments the beautiful light fixtures and french Green front door!
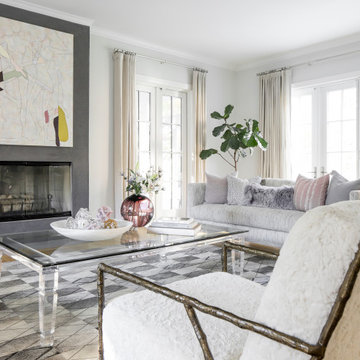
Low backed sofas flank the fireplace , keeping the views unobstructed. The hints of blush and lavender throw pillows, inspired by the artwork, add a feminine softness to balance the geometric pattern of the hide carpet. The client requested a color scheme of whites and gray, with an element of natural luxe, so textural materials became our focus.
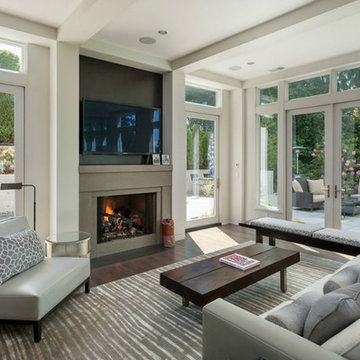
This estate is characterized by clean lines and neutral colors. With a focus on precision in execution, each space portrays calm and modern while highlighting a standard of excellency.
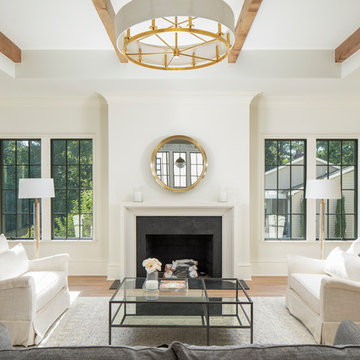
The afternoon sunshine pours into this living room and creates the perfect spot to sit and relax. This is the sole living space in the home, and acts as the formal and informal living room, and even can function as a sunroom. The fireplace was kept simple and clean with a cast stone mantle and black granite hearth. The tray ceiling adds the perfect level of volume to the space, and flush mounted cedar beams add warmth and texture.
The fireplace box is a vent-free gas Isokern with black painted brick inside and is controlled by a remote control for ease of use.
Pendant- Hudson Valley Lighting Durham in Aged Brass. https://hudsonvalleylighting.hvlgroup.com/Product/6539-PN

Large open family room with floating shelve books cases flanking the pre-cast mantle and fireplace. Exposed beam in a soft a stain. A sneak peak at the from door and stairway.
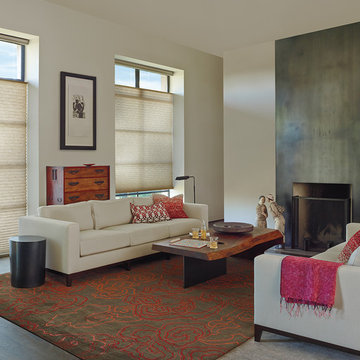
Window Treatments by Allure Window Coverings.
Contact us for a free estimate. 503-407-3206
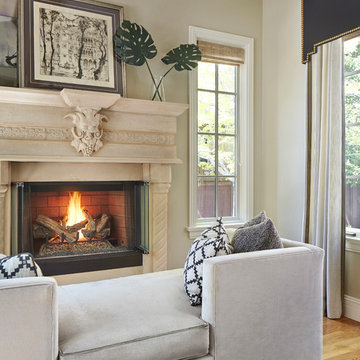
This tighter vignette of the front sitting room shows off the original fireplace surround and the custom drapery panels and valance.
Photo by Susie Brenner Photography
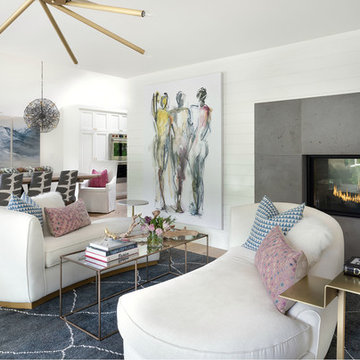
Living and dining area with oversized three sided fireplace.
Photo by Joel Bakamis.
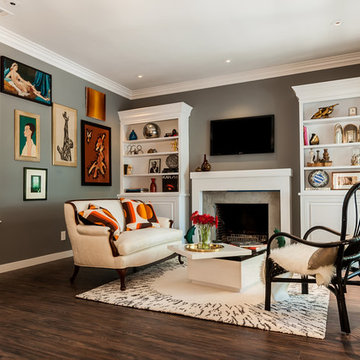
Another view of the living room, featuring custom built-ins flanking the fireplace, replacing windows that faced a stucco wall. New casings frame original built-in shelving on the adjoining wall, matching the cleaner casings added to the doors and windows throughout the house.
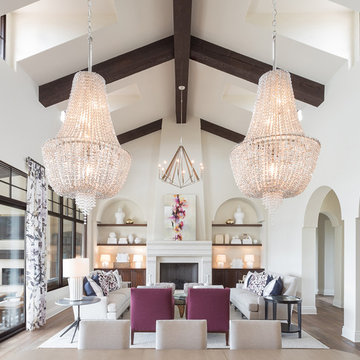
Martha O'Hara Interiors, Interior Design & Photo Styling | Meg Mulloy, Photography | Please Note: All “related,” “similar,” and “sponsored” products tagged or listed by Houzz are not actual products pictured. They have not been approved by Martha O’Hara Interiors nor any of the professionals credited. For info about our work: design@oharainteriors.com
Transitional Living Room Design Photos with a Concrete Fireplace Surround
6
