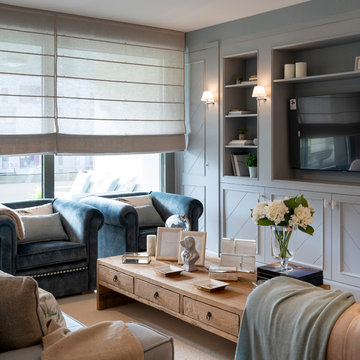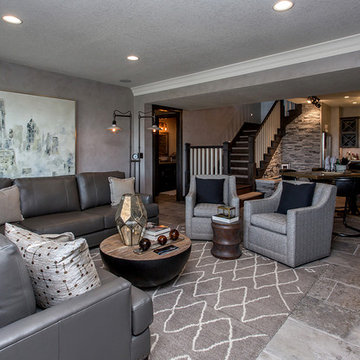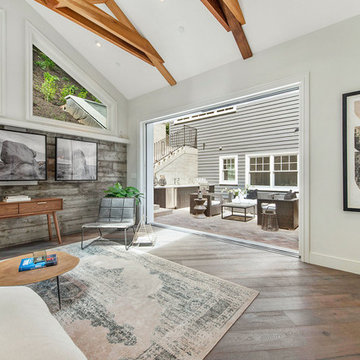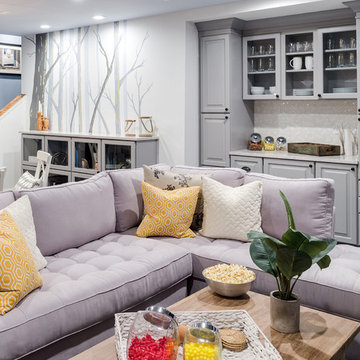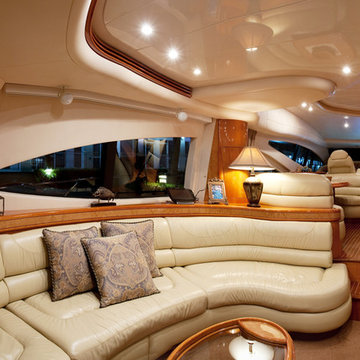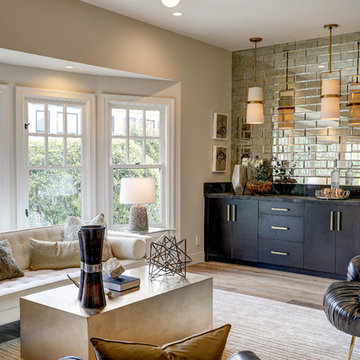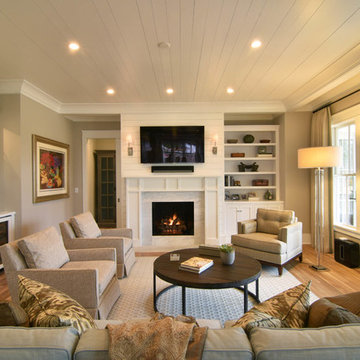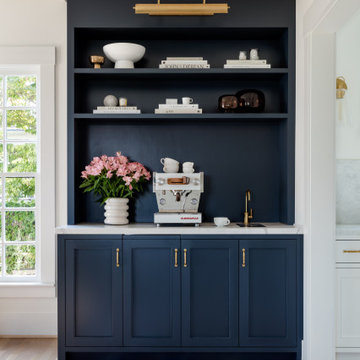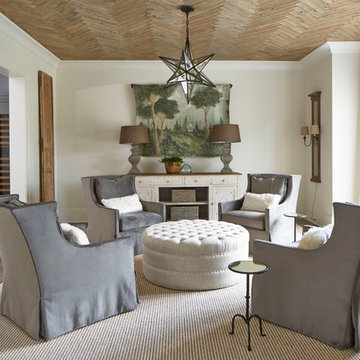Transitional Living Room Design Photos with a Home Bar
Refine by:
Budget
Sort by:Popular Today
201 - 220 of 1,540 photos
Item 1 of 3
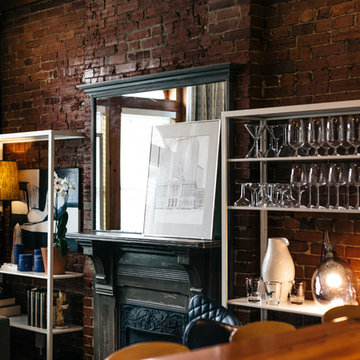
To accompany the exposed brick, an industrial feel was achieved with elements like the iron/wood furniture & bar top, original iron fireplace covering, and open metal shelving. The dark gray mantel treatment and navy leather wing-back chair add a richness. Accent lighting shows off shelving decor and the brick wall.
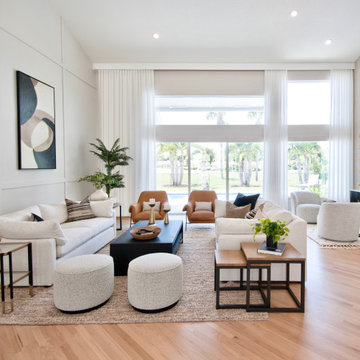
The great room with wood floors, conversation grouping and bar area highlighted with wall moldings, custom art and wallpaper.
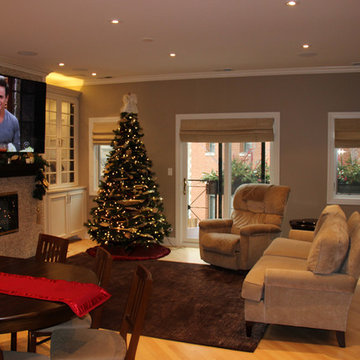
Room in progress, Clients mother chair and Christmas Treee are soon to be replaced with new chairs. Fireplace tile design and mantle are custom. Bar cabinets on either side of fireplace credit wonderful entertainment areas.
Carolyn Tracy
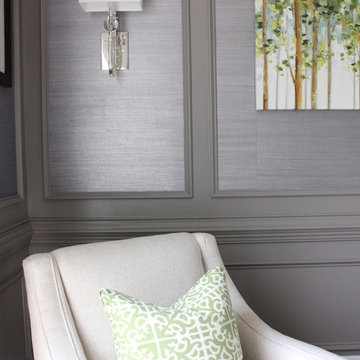
A formal living room is changed into an adult wine room with wet bar, paneling, metallic grasscloth wallpaper and antique mirrors for an upscale casual space.

Interior Designer: Allard & Roberts Interior Design, Inc.
Builder: Glennwood Custom Builders
Architect: Con Dameron
Photographer: Kevin Meechan
Doors: Sun Mountain
Cabinetry: Advance Custom Cabinetry
Countertops & Fireplaces: Mountain Marble & Granite
Window Treatments: Blinds & Designs, Fletcher NC
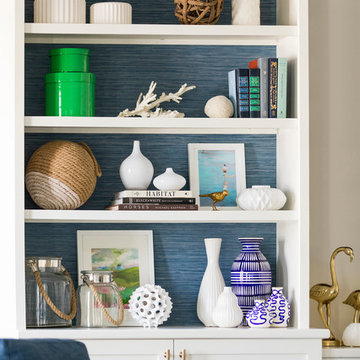
This project was featured in Midwest Home magazine as the winner of ASID Life in Color. The addition of a kitchen with custom shaker-style cabinetry and a large shiplap island is perfect for entertaining and hosting events for family and friends. Quartz counters that mimic the look of marble were chosen for their durability and ease of maintenance. Open shelving with brass sconces above the sink create a focal point for the large open space.
Putting a modern spin on the traditional nautical/coastal theme was a goal. We took the quintessential palette of navy and white and added pops of green, stylish patterns, and unexpected artwork to create a fresh bright space. Grasscloth on the back of the built in bookshelves and console table along with rattan and the bentwood side table add warm texture. Finishes and furnishings were selected with a practicality to fit their lifestyle and the connection to the outdoors. A large sectional along with the custom cocktail table in the living room area provide ample room for game night or a quiet evening watching movies with the kids.
To learn more visit https://k2interiordesigns.com
To view article in Midwest Home visit https://midwesthome.com/interior-spaces/life-in-color-2019/
Photography - Spacecrafting
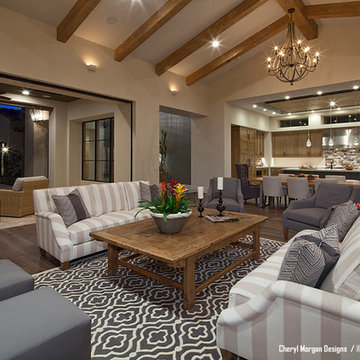
Great room concept. Kitchen/Dining Room and Living Room in one space. Antique asian cocktail table. Natural linen striped sofas and flanking grey lounge chairs and ottomans. Wine stave light fixtures. George Gutenberg Photography
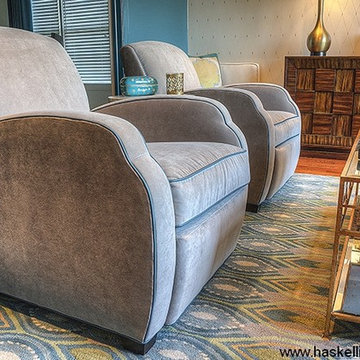
In this mid century enthused lounge, 1930's inspired chairs in gray velvet are piped in blue vinyl while a modern rug lies underfoot, in this lounge area featuring turquoise colored walls
Photography by Med Dement.
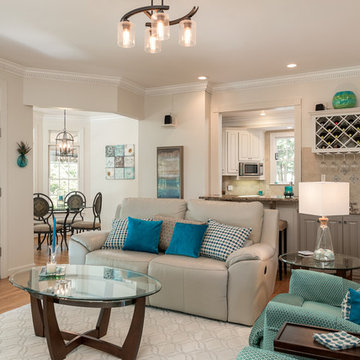
A brighter space and comfort was this clients request!
I believe it sure is brighter and the addition of the two custom reupholstered chairs and reclining leather sofa is the pinnacle of comfort. Custom designed reversible pillows insure the custom, one of a kind design (by Dawn D Totty). The medium colored new hardwoods, light furnishings, brighter wall color and light fixtures and reflective glass tables & table lamp bring this once drab space to life!! The now properly sized furnishings also make this living room much more spacious and functional. Living room design by-
Dawn D Totty Designs
@ddtotty on instagram
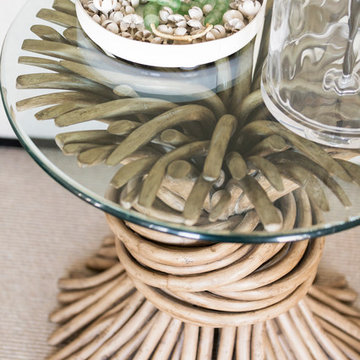
This project was featured in Midwest Home magazine as the winner of ASID Life in Color. The addition of a kitchen with custom shaker-style cabinetry and a large shiplap island is perfect for entertaining and hosting events for family and friends. Quartz counters that mimic the look of marble were chosen for their durability and ease of maintenance. Open shelving with brass sconces above the sink create a focal point for the large open space.
Putting a modern spin on the traditional nautical/coastal theme was a goal. We took the quintessential palette of navy and white and added pops of green, stylish patterns, and unexpected artwork to create a fresh bright space. Grasscloth on the back of the built in bookshelves and console table along with rattan and the bentwood side table add warm texture. Finishes and furnishings were selected with a practicality to fit their lifestyle and the connection to the outdoors. A large sectional along with the custom cocktail table in the living room area provide ample room for game night or a quiet evening watching movies with the kids.
To learn more visit https://k2interiordesigns.com
To view article in Midwest Home visit https://midwesthome.com/interior-spaces/life-in-color-2019/
Photography - Spacecrafting
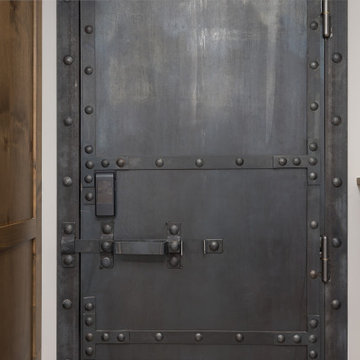
When our long-time VIP clients let us know they were ready to finish the basement that was a part of our original addition we were jazzed, and for a few reasons.
One, they have complete trust in us and never shy away from any of our crazy ideas, and two they wanted the space to feel like local restaurant Brick & Bourbon with moody vibes, lots of wooden accents, and statement lighting.
They had a couple more requests, which we implemented such as a movie theater room with theater seating, completely tiled guest bathroom that could be "hosed down if necessary," ceiling features, drink rails, unexpected storage door, and wet bar that really is more of a kitchenette.
So, not a small list to tackle.
Alongside Tschida Construction we made all these things happen.
Photographer- Chris Holden Photos
Transitional Living Room Design Photos with a Home Bar
11
