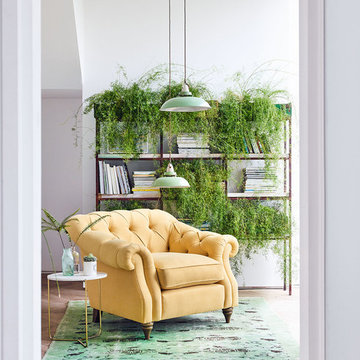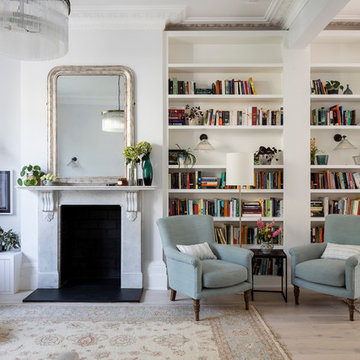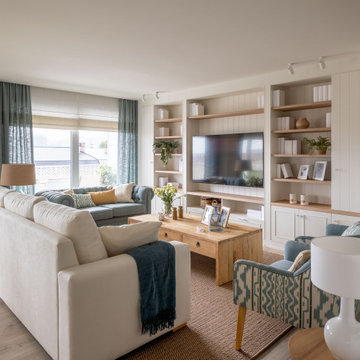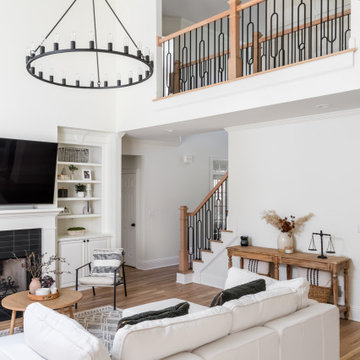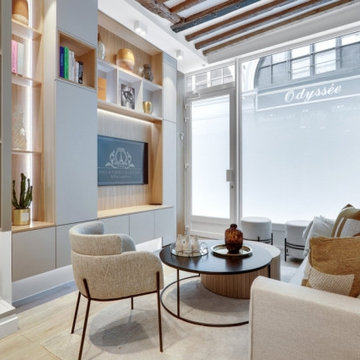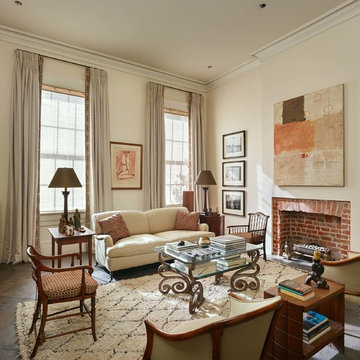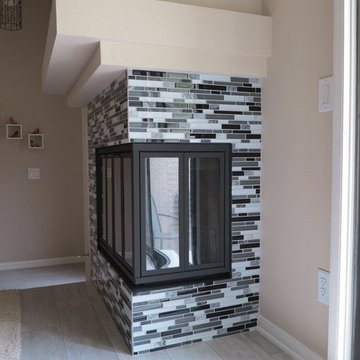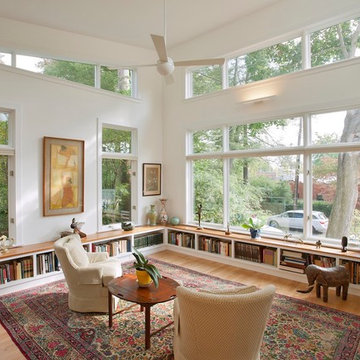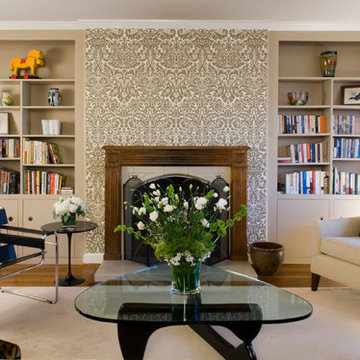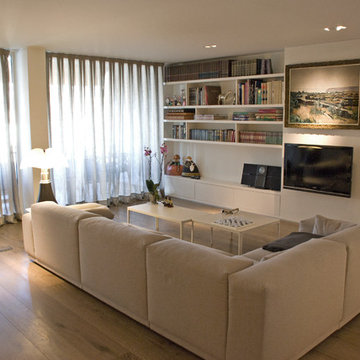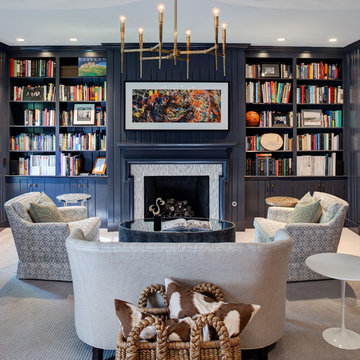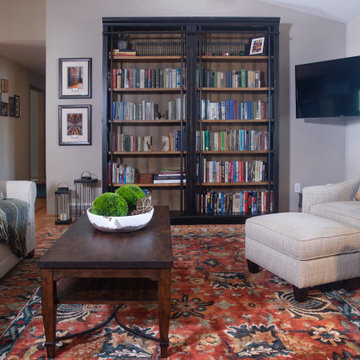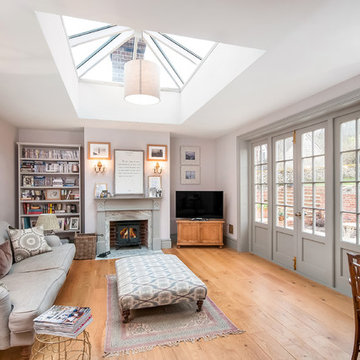Transitional Living Room Design Photos with a Library
Refine by:
Budget
Sort by:Popular Today
241 - 260 of 3,324 photos
Item 1 of 3
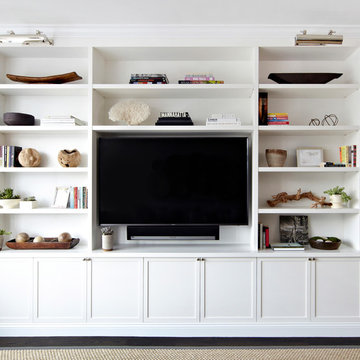
Interior Architecture, Interior Design, Construction Administration, Art Curation, and Custom Millwork, AV & Furniture Design by Chango & Co.
Photography by Jacob Snavely
Featured in Architectural Digest
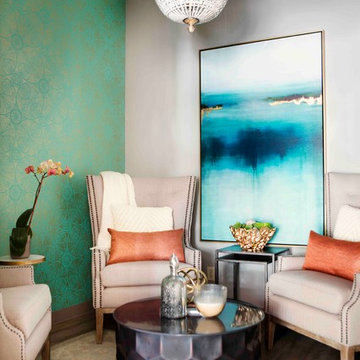
Design by: Etch Design Group
www.etchdesigngroup.com
Photography by: http://www.miabaxtersmail.com/interiors-1/
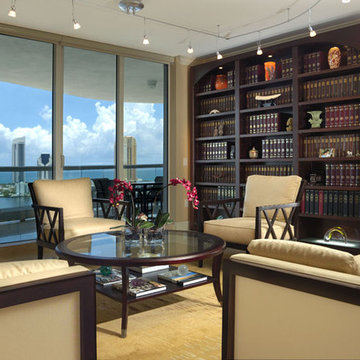
Custom library style shelving showcases a collection of rare books in this gorgeous condo overlooking the intracoastal waterway in South Florida.
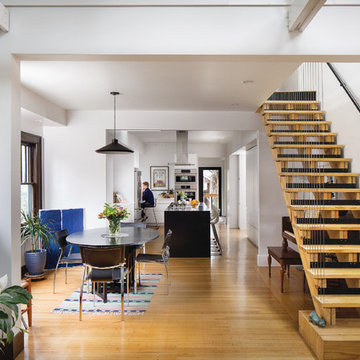
This view greets one on entry to the newly renovated home - Architecture/Interiors/Renderings: HAUS | Architecture - Construction Management: WERK | Building Modern - Photography: Tony Valainis
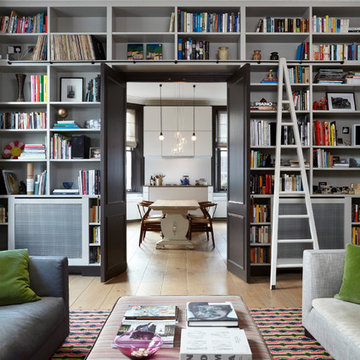
This bookshelf was designed by Sigmar, along with the ladder. It needed to house the owner's large collection of books, as well as accommodate the existing radiators. The backdrop for the interior is various grey shades, while the green and red provide bright accents. The walls and bookshelf are painted in London Cloud from the Damo collection, available at Sigmar. The woodwork is Cocoa, also from Damo.
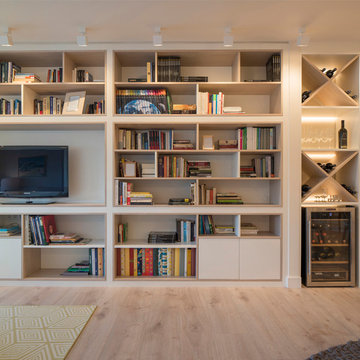
Proyecto de decoración, dirección y ejecución de obra: Sube Interiorismo www.subeinteriorismo.com
Fotografía Erlantz Biderbost
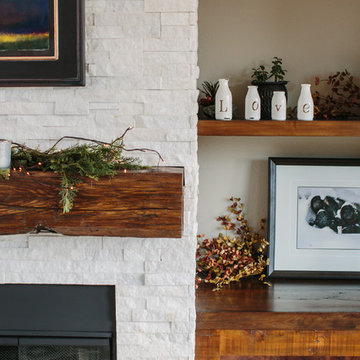
This project is an elegant transformation that takes a dated kitchen and living room and removes all of the heavy visual weight to make way for a clean and crisp collection of spaces that are quintessentially Colorado! This project was not without issue: the initial contractor completely dropped the ball and left the space unfinished and in disrepair. After battling through the process of getting things on track for almost a year, the end result is truly worth it. The kitchen's old oak cabinets were removed and replaced with gorgeous transitional white cabinetry from Waypoint Living Spaces. We created a monochromatic palette that moves the eye through the space using texture and light. The far end of the kitchen is highlighted by a large artisan wood range hood, mini-brick stacked stone backsplash, and gorgeous marble inspired quartz countertops. The floors were refinished to a lighter and brighter hardwood, and new lighting was introduced throughout the home. In the living room, we removed the faux wall treatment on the fireplace and have replaced this with a sparkling white stacked stone. One of our favorite features is the custom shelving and copper-lined wood bin next to the fireplace, along with the hand-hewn mantle from KC Heister. This home is a welcoming winter wonderland that is cheery and cozy at every turn! We love this result and are so happy that our clients finally get to enjoy this for years to come! Thanks so much to Grace Combs for these gorgeous interior shots!
Transitional Living Room Design Photos with a Library
13
