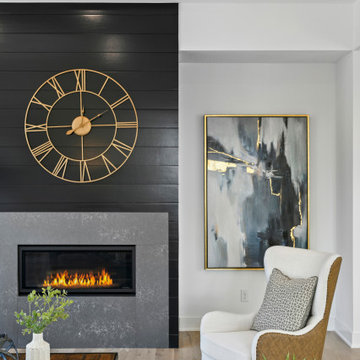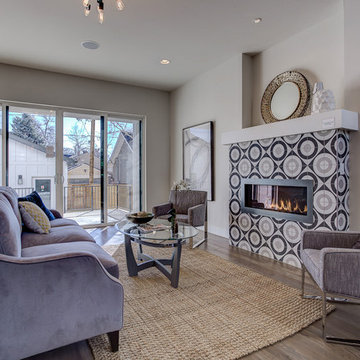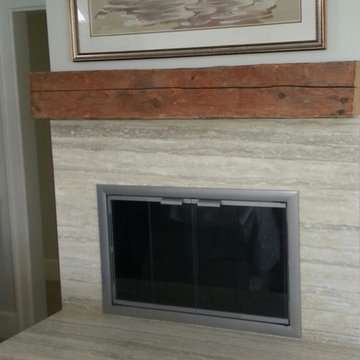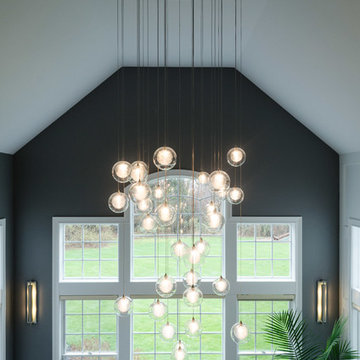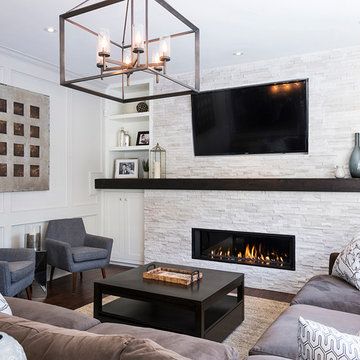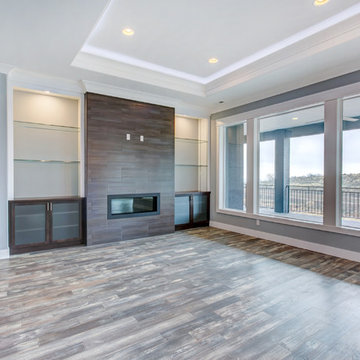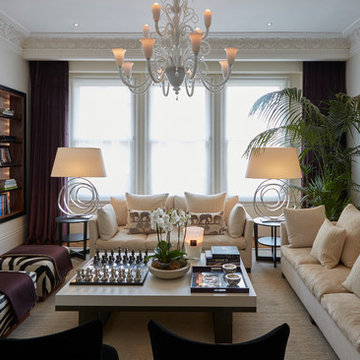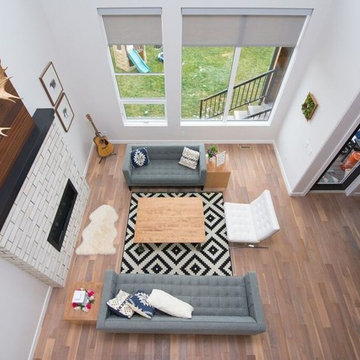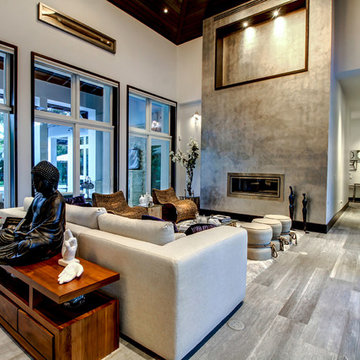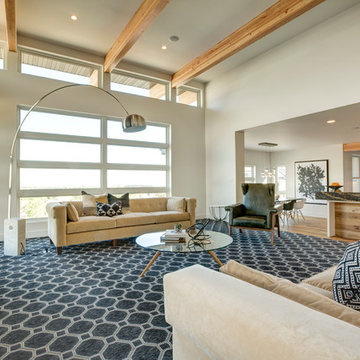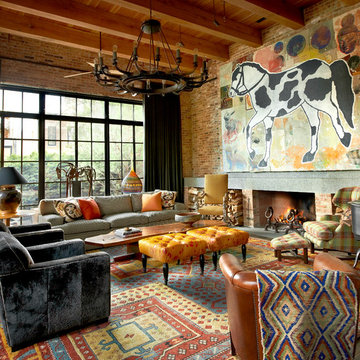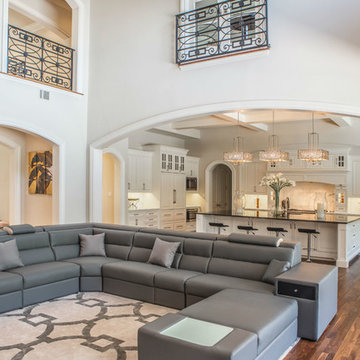Transitional Living Room Design Photos with a Ribbon Fireplace
Refine by:
Budget
Sort by:Popular Today
261 - 280 of 3,370 photos
Item 1 of 3
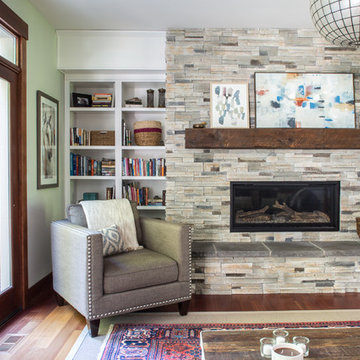
An interior design photo shoot I shot for Kami Gray Interiors (www.kamigrayinteriors.com)
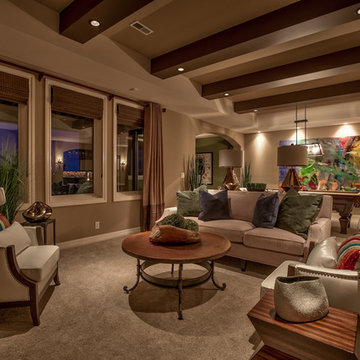
Interior Design by Shawn Falcone and Michele Hybner. Photo by Amoura Productions. . Original Artwork provided by Anderson O'Brien Fine Art Gallery
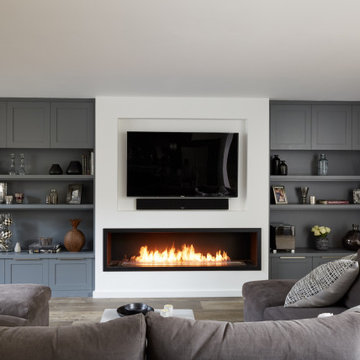
As the seasons turn we naturally spend more time in doors. The chill-out, live-in kitchen is perfectly possible, even without going full-on cosy cottage if that’s not your style. Think open but warm, stylish but soft where needed, with plenty of seating, lots of light... and chuck in a range cooker and/or a fireplace of some kind when you can!
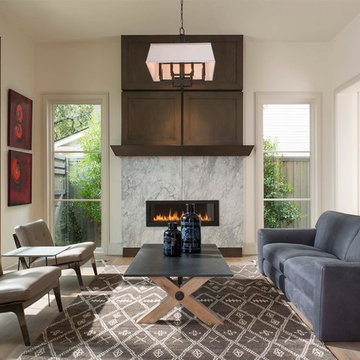
A transitional sitting room off of a home office in University Park, Dallas, Texas.
Dan Piassick
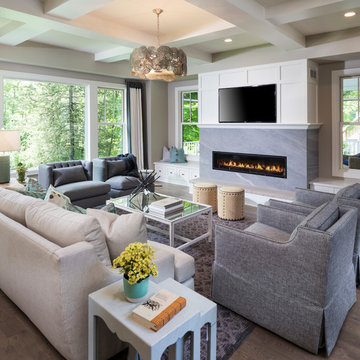
Tastefully designed great room with coffered ceiling detail, bright windows, and focal point fireplace and TV. - Photo by Landmark Photography
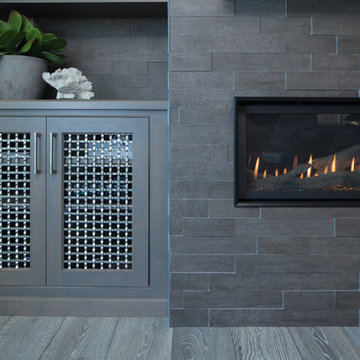
Classy Coastal
Interior Design: Jan Kepler and Stephanie Rothbauer
General Contractor: Mountain Pacific Builders
Custom Cabinetry: Plato Woodwork
Photography: Elliott Johnson
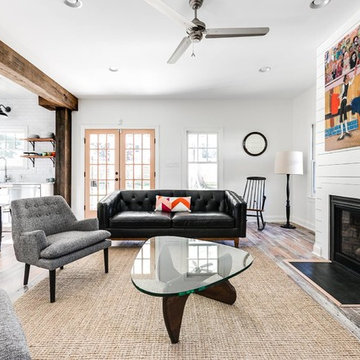
Wellborn + Wright has teamed up with Richmond native Cobblestone Development Group again for this incredible renovation. What was originally a constricting, one story brick ranch house from the mid 20th century is now a bright, soaring, three story home with a much more open and inviting floor plan. Be sure to flip through the slideshow above to the last 3 pictures which show the “before and after” versions of the kitchen and entryway.
Wellborn + Wright was happy to provide the smooth surface box beams that ran along the ceiling and “sectioned off” the individual living spaces on the first floor – kitchen, living room, dining room – without actually dividing the space itself. A mantle (not shown) and kitchen island counter top made from reclaimed white oak can be found in the kitchen and living room respectively. It should be noted that, while W+ didn’t provide the flooring for this project, what you see here is an exact match to our South Hampton oak flooring – so if you like what you see on the floors just as much as the ceiling, we can definitely help you there!
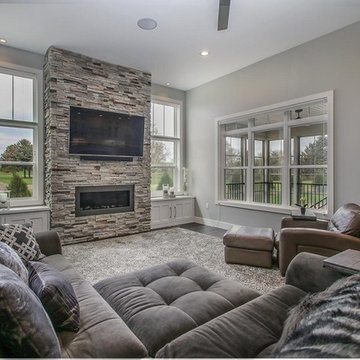
Using the outdoors as inspiration. This design thread is regularly woven into trends that come and go. A natural stacked stone fireplace is a prime example of this.
Transitional Living Room Design Photos with a Ribbon Fireplace
14
