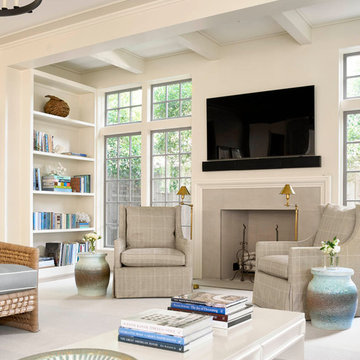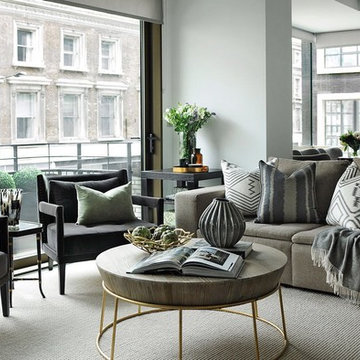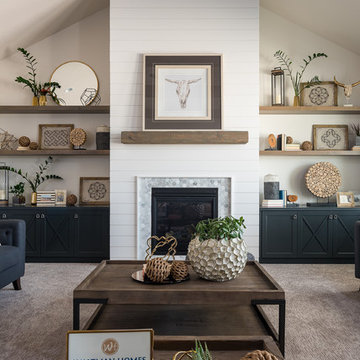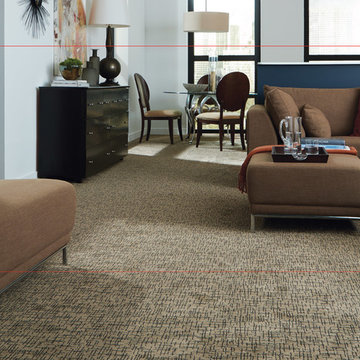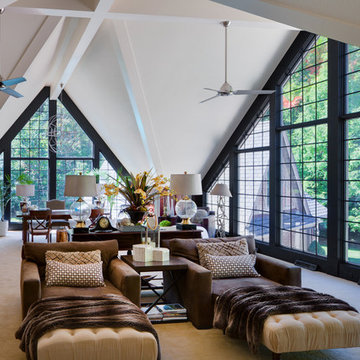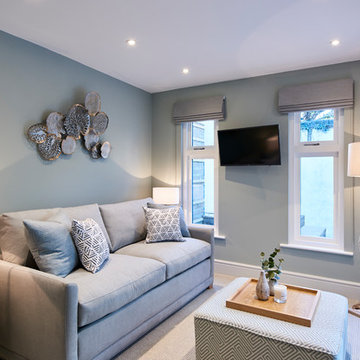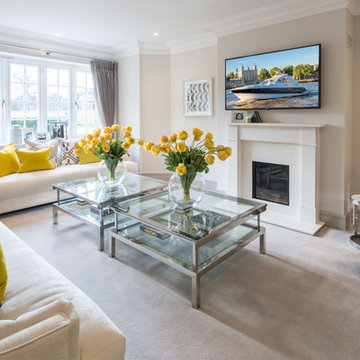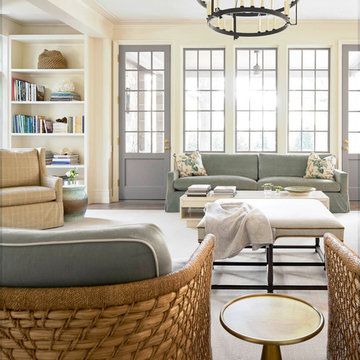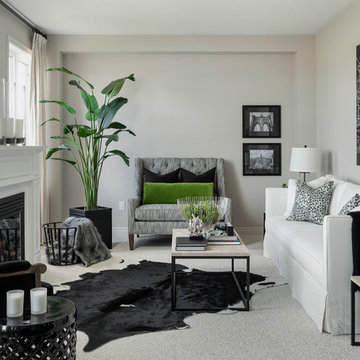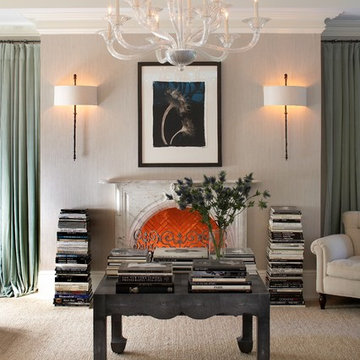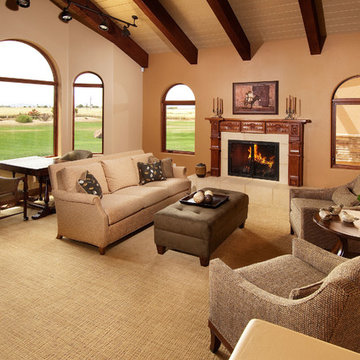Transitional Living Room Design Photos with Carpet
Refine by:
Budget
Sort by:Popular Today
61 - 80 of 6,593 photos
Item 1 of 3
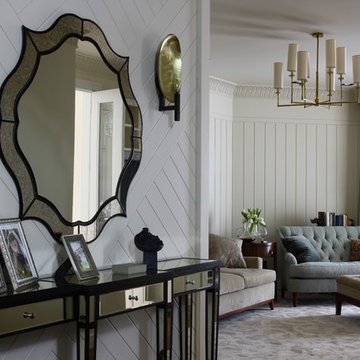
Холл и гостиная выдержаны в едином лаконичном стиле. «В квартире стены неудобной ломаной конфигурации. И я задумала продлить карниз и шторы, задрапировав часть стен. Подобная имитация эркера смотрится очень эффектно. Таким образом, недостаток квартиры превратился в достоинство.»
Широкий лепной карниз в неоклассическом стиле подчеркивает объем пространства.
Дизайн - Елена Ленских.
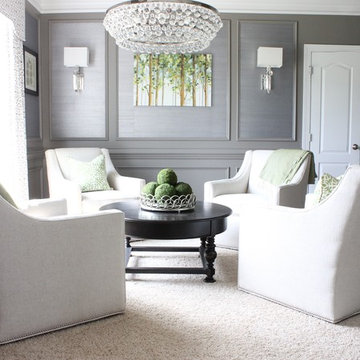
A formal living room is changed into an adult wine room with wet bar, paneling, metallic grasscloth wallpaper and antique mirrors for an upscale casual space.
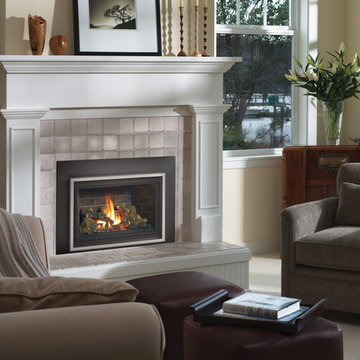
Large Deluxe 2,000 Square Foot Heater
The deluxe 34 DVL is the most convenient and beautiful way to provide warmth to medium and large sized homes. This insert has the same heating capacity as the 33 DVI but features the award-winning Ember-Fyre™ burner technology and high definition log set, along with fully automatic operation with the GreenSmart™ 2 handheld remote. The 34 DVL comes standard with powerful convection fans, along with interior top and rear *Accent Lights, which can be utilized to illuminate the interior of the fireplace with a warm glow, even when the fire is off.
The 34 DVL features the Ember-Fyre™ burner and high-definition log set, or the Dancing-Fyre™ burner with your choice of log set. It also offers a variety of face designs and fireback options to choose from.

The clients wanted to brighten up the palette and add light while respecting the Craftsman style woodwork and the classic character of the home. They also expressed a desire for eclectic blended with traditional styling. They also desired warm burnished metals in the lighting, furniture and accessories. The first thing we did was change out the deep burgundy wallpaper for a light-reflecting coat of fresh paint.
Careful consideration was given to conserve a good portion of the woodwork in its existing dark stain, but we also balanced and brightened the palette by whitening the fireplace surround, the ceiling and its crown moulding as well as the built-in shelves. The outer framing of the shelves was painted in a cheerful yet calming blue, and the same blue was repeated in the curtains, accessories, and the rugs. We assisted the clients in all material selections, finishes, furniture, colours, and we designed the custom curtains and cushions. The entire living space is now bright, inviting, and still classic.
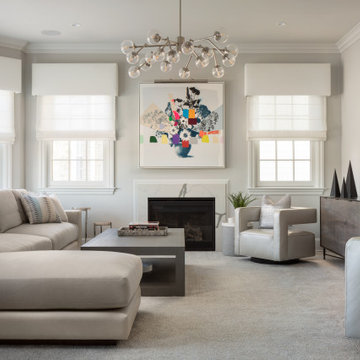
Calm, clean and quiet was what these empty-nesters asked for when they left the home they raised their family in.
Project designed by Long Island interior design studio Annette Jaffe Interiors. They serve Long Island including the Hamptons, as well as NYC, the tri-state area, and Boca Raton, FL.
For more about Annette Jaffe Interiors, click here:
https://annettejaffeinteriors.com/
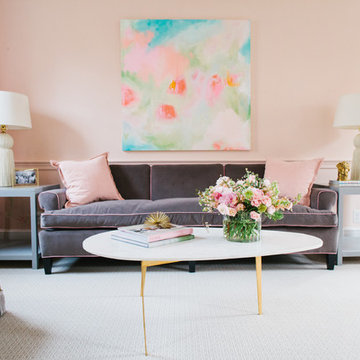
Beautiful soft pink coats the walls of this living room designed for a young family that loves to entertain. The space is comfortable and functional with refurbished family pieces mixed in with new finds. A Jenny Prinn painting pulls the colors of the room together in one place beautifully.
Transitional Living Room Design Photos with Carpet
4
