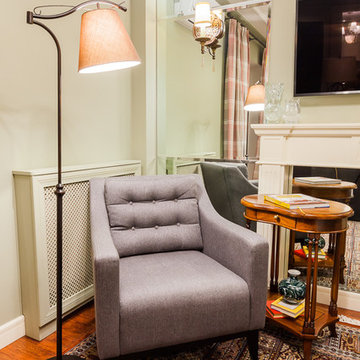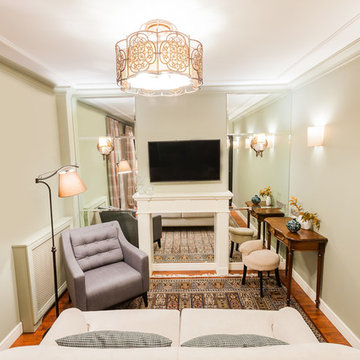Transitional Living Room Design Photos with Orange Floor
Refine by:
Budget
Sort by:Popular Today
101 - 108 of 108 photos
Item 1 of 3
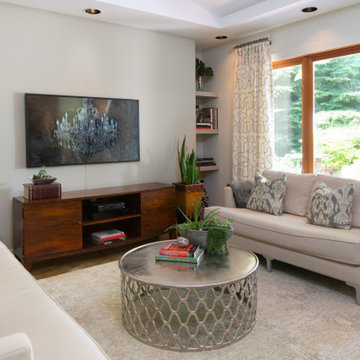
An existing recess in the corner of the living room served no function until we installed thick floating shelves into the space. The recess now has a function as it houses personal treasures & books. A contemporary rug & neutral light-coloured Crypton fabrics ensure this living room functions more like a family room for watching movies & snacking. The orange tones from the existing concrete floor & fir doors & windows was reiterated in the storage console below the TV. Remember, the eye likes to see a tone repeated three times in a space for balance. This space represents another successful mix of the feminine with the masculine and the contemporary with the traditional. As the TV had to be located front & centre, we opted for a Frame TV showcasing an image of the client's artwork. The theme & tones of the artwork marry all of the elements together for a beautiful, cohesive family space.
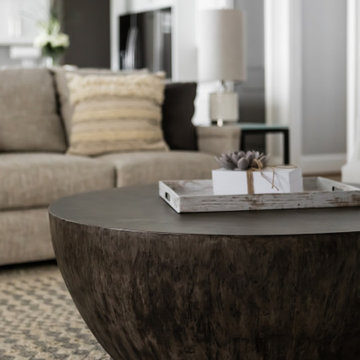
Open space floor plan. For this residence we were tasked to create a light and airy look in a monochromatic color palette.
To define the family area, we used an upholstered sofa and two chairs, a textured rug and a beautiful round wood table.
The bookshelves were styled with a minimalistic approach, using different sizes and textures of ceramic vases and other objects which were paired with wood sculptures, and a great collection of books and personal photographs. As always, adding a bit of greenery and succulents goes a long way.
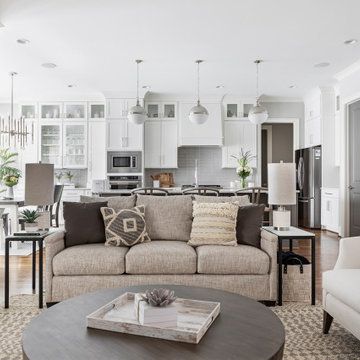
Open space floor plan. For this residence we were tasked to create a light and airy look in a monochromatic color palette.
To define the family area, we used an upholstered sofa and two chairs, a textured rug and a beautiful round wood table.
The bookshelves were styled with a minimalistic approach, using different sizes and textures of ceramic vases and other objects which were paired with wood sculptures, and a great collection of books and personal photographs. As always, adding a bit of greenery and succulents goes a long way.
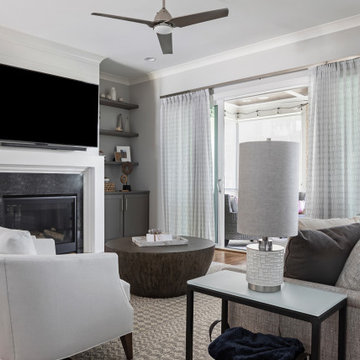
Open space floor plan. For this residence we were tasked to create a light and airy look in a monochromatic color palette.
To define the family area, we used an upholstered sofa and two chairs, a textured rug and a beautiful round wood table.
The bookshelves were styled with a minimalistic approach, using different sizes and textures of ceramic vases and other objects which were paired with wood sculptures, and a great collection of books and personal photographs. As always, adding a bit of greenery and succulents goes a long way.
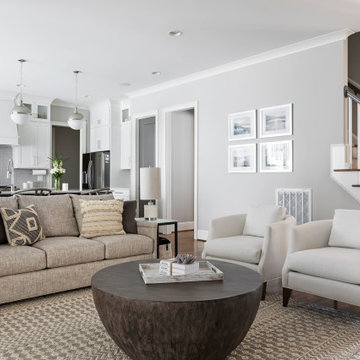
Open space floor plan. For this residence we were tasked to create a light and airy look in a monochromatic color palette.
To define the family area, we used an upholstered sofa and two chairs, a textured rug and a beautiful round wood table.
The bookshelves were styled with a minimalistic approach, using different sizes and textures of ceramic vases and other objects which were paired with wood sculptures, and a great collection of books and personal photographs. As always, adding a bit of greenery and succulents goes a long way.
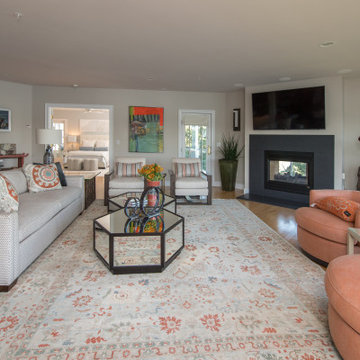
Taupe and coral living room. In this room you will find a Sofa with bench seat, two chairs with dark wood frame, two coral swivel chairs, an upholstered bench and a very unique mirrored coffee table
Transitional Living Room Design Photos with Orange Floor
6
