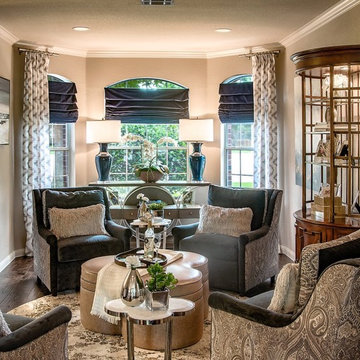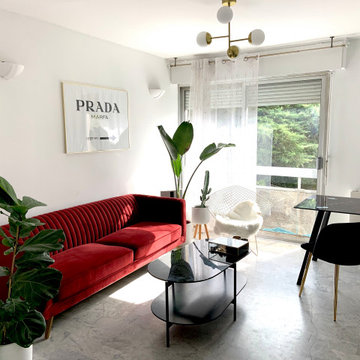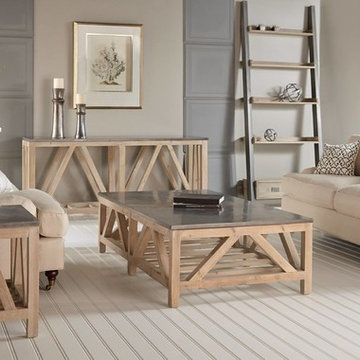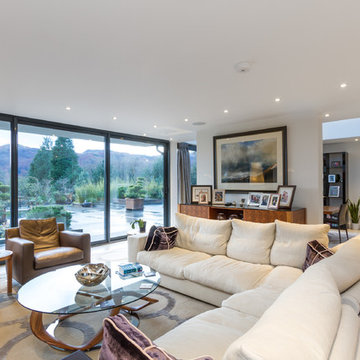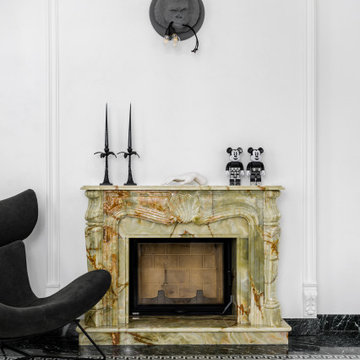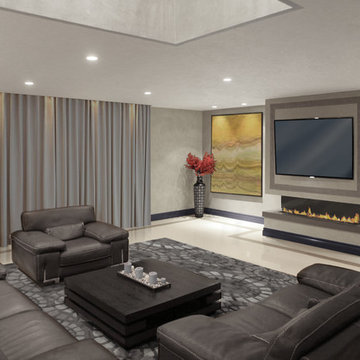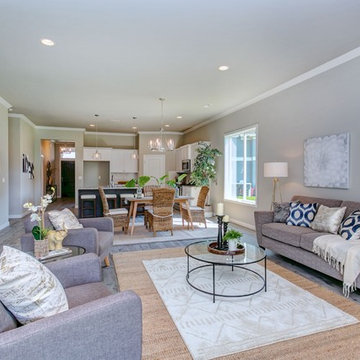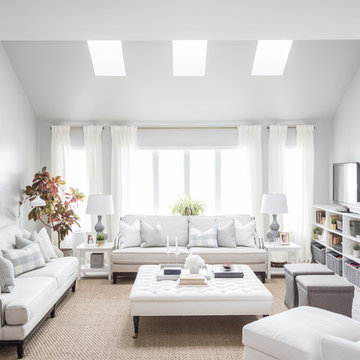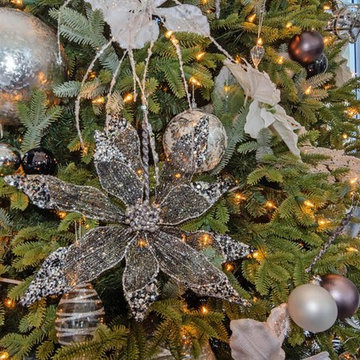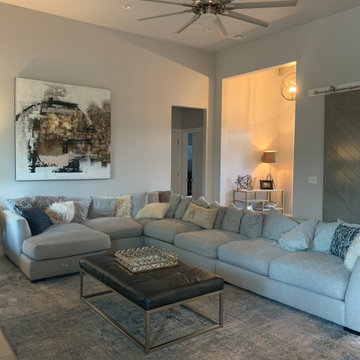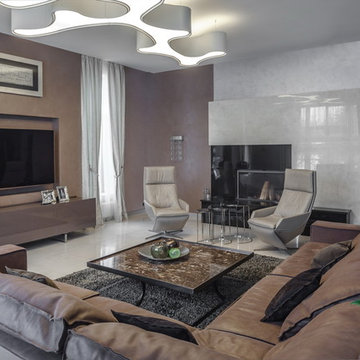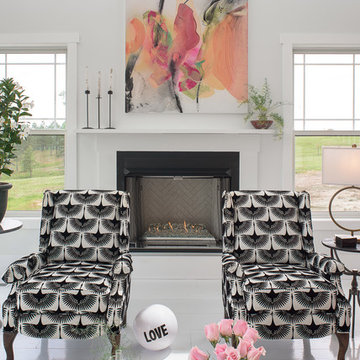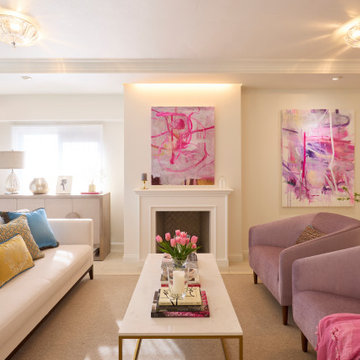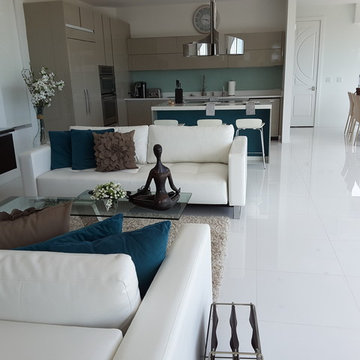Transitional Living Room Design Photos with White Floor
Refine by:
Budget
Sort by:Popular Today
301 - 320 of 903 photos
Item 1 of 3
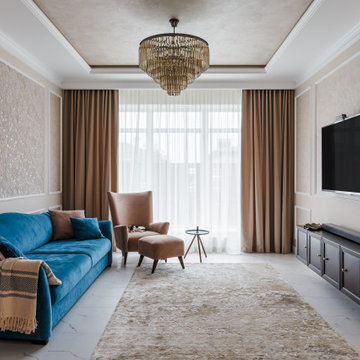
Проект двухэтажного дома площадью 250 кв.м. был спроектирован и реализован за 9 месяцев в общей сложности. Это дом для молодой семьи с двумя детьми. Хозяйка дома предпочитает современную классику, поэтому мы использовали в отделке интерьера филенчатые фасады, линкрусту, молдинги на стенах, декоративную штукатурку и керамогранит под мрамор для покрытия пола в гостиной. Преимуществом зоны гостиной в этом проекте были окна в пол, которые наполнили помещение светом, высокие потолки и большая площадь. Мы ввели акцентный синий оттенок в стулья, диван и журнальный столик. Ниши на потолке выделены декоративным покрытием достаточно насыщенного оттенка, но это не сделало потолки их визуально ниже, а скорее гармонично связало оттенки стен и мебели.
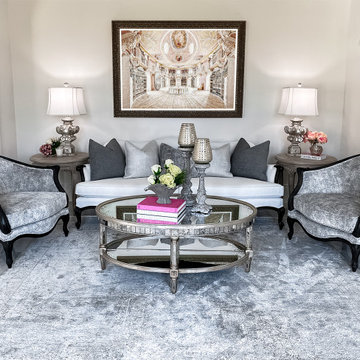
As you walk through the front doors of this Modern Day French Chateau, you are immediately greeted with fresh and airy spaces with vast hallways, tall ceilings, and windows. Specialty moldings and trim, along with the curated selections of luxury fabrics and custom furnishings, drapery, and beddings, create the perfect mixture of French elegance.
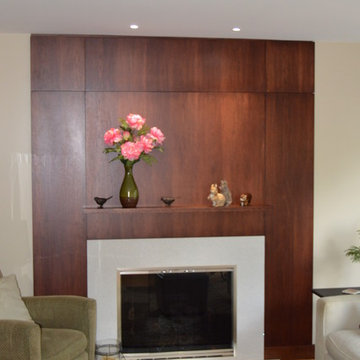
New look is what our clients wanted for the fireplace.
When designing the new surround we kept it
simple yet still a design element of it"s own.
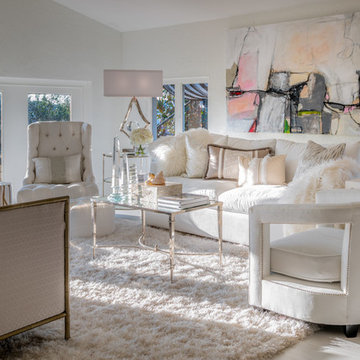
Another gorgeous space created by the talented Kara Wuellner. This nod to the sea was created for relaxation, sipping tea, or just cozying up with a good book. The neutral palette is calming and very inviting. Layers of texture bring depth and beauty to life! Lots of different angels and heights make this room feel spacious and to scale.
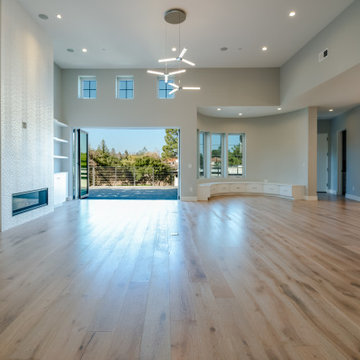
Living room - large transitional formal and open concept white oak wood floor, Porcelanosa fireplace tiles, white flat panel cabinetry, gray walls, tiled balcony, and stainless steel cable railing in Los Altos.
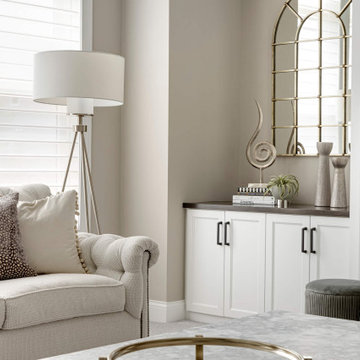
New home construction material selections, custom furniture, accessories, and window coverings by Che Bella Interiors Design + Remodeling, serving the Minneapolis & St. Paul area. Learn more at www.chebellainteriors.com
Photos by Spacecrafting Photography, Inc
Transitional Living Room Design Photos with White Floor
16
