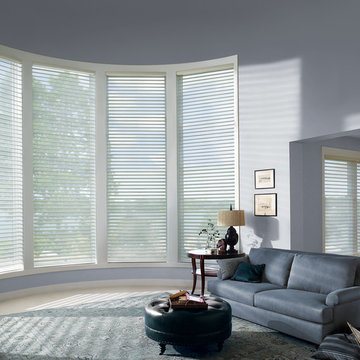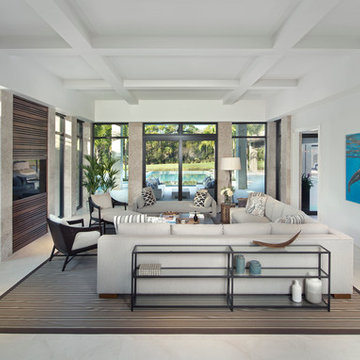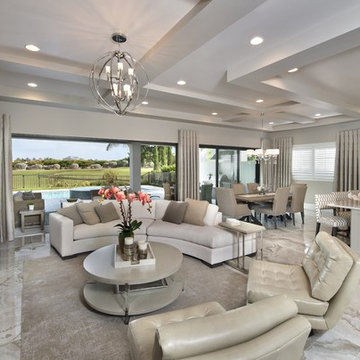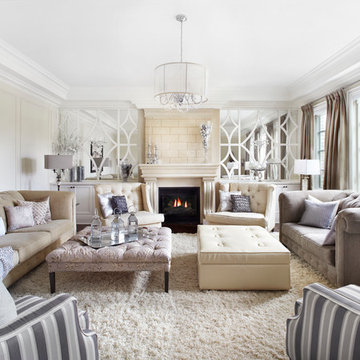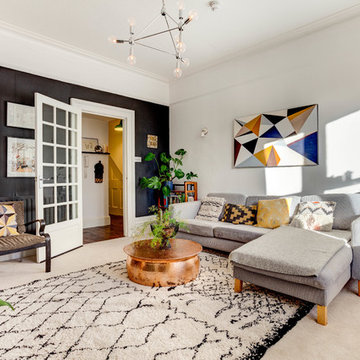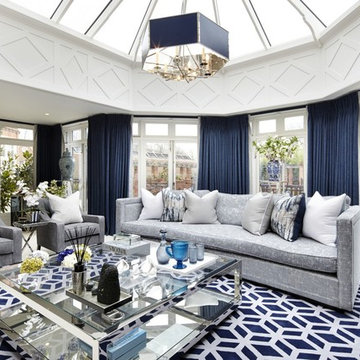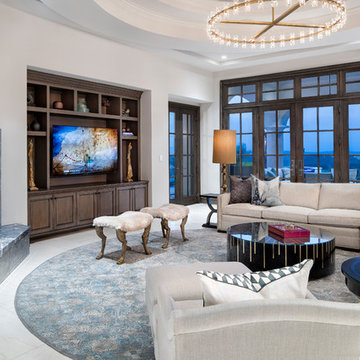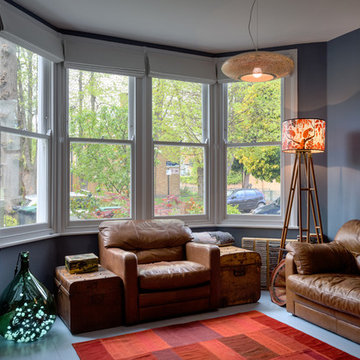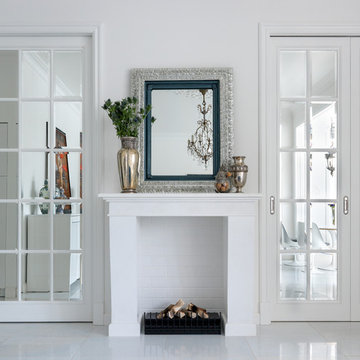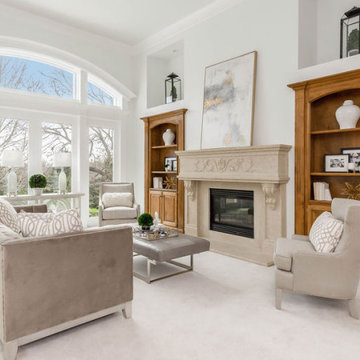Transitional Living Room Design Photos with White Floor
Refine by:
Budget
Sort by:Popular Today
61 - 80 of 893 photos
Item 1 of 3
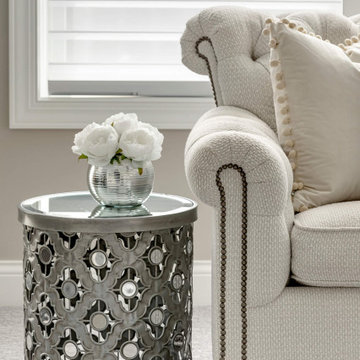
New home construction material selections, custom furniture, accessories, and window coverings by Che Bella Interiors Design + Remodeling, serving the Minneapolis & St. Paul area. Learn more at www.chebellainteriors.com
Photos by Spacecrafting Photography, Inc
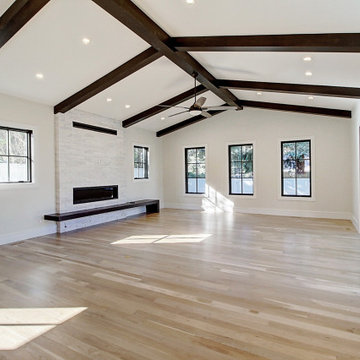
Inspired by the iconic American farmhouse, this transitional home blends a modern sense of space and living with traditional form and materials. Details are streamlined and modernized, while the overall form echoes American nastolgia. Past the expansive and welcoming front patio, one enters through the element of glass tying together the two main brick masses.
The airiness of the entry glass wall is carried throughout the home with vaulted ceilings, generous views to the outside and an open tread stair with a metal rail system. The modern openness is balanced by the traditional warmth of interior details, including fireplaces, wood ceiling beams and transitional light fixtures, and the restrained proportion of windows.
The home takes advantage of the Colorado sun by maximizing the southern light into the family spaces and Master Bedroom, orienting the Kitchen, Great Room and informal dining around the outdoor living space through views and multi-slide doors, the formal Dining Room spills out to the front patio through a wall of French doors, and the 2nd floor is dominated by a glass wall to the front and a balcony to the rear.
As a home for the modern family, it seeks to balance expansive gathering spaces throughout all three levels, both indoors and out, while also providing quiet respites such as the 5-piece Master Suite flooded with southern light, the 2nd floor Reading Nook overlooking the street, nestled between the Master and secondary bedrooms, and the Home Office projecting out into the private rear yard. This home promises to flex with the family looking to entertain or stay in for a quiet evening.
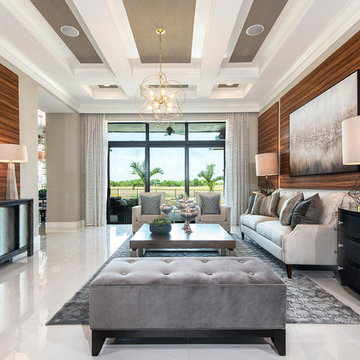
This Living Area is anything but formal, with flanking oiled olivewood Laminate Formica panels, creating a striking backdrop on both the cozy seating arrangement, and the opposite wall.
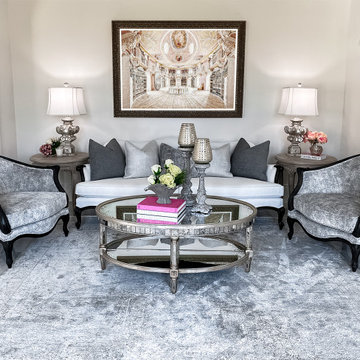
As you walk through the front doors of this Modern Day French Chateau, you are immediately greeted with fresh and airy spaces with vast hallways, tall ceilings, and windows. Specialty moldings and trim, along with the curated selections of luxury fabrics and custom furnishings, drapery, and beddings, create the perfect mixture of French elegance.
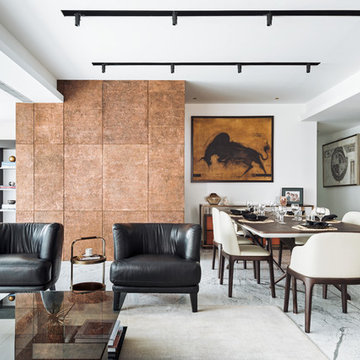
A BESPOKE COPPER CLADDING ENVELOPING AND HIGHLIGHTING A GEOMETRIC PROTRUSION THAT JUTS INTO THE SPACE.
Photo Credits : Suleiman Merchant
#BestOfHouzz
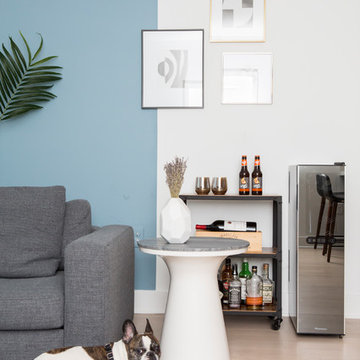
A modern apartment in Hoboken, NJ is warmed up with a grey sofa from Design Within Reach and other neutral accents. We played with dimension here by painting the blue wall only 3/4 of the way and balancing artwork for interest.
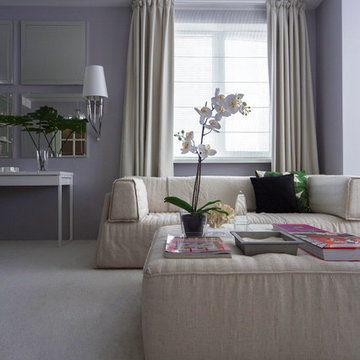
Роль журнального стола выполняет большой пуф, сделанный по моему эскизу. Очень удобно вытянуть на него ножки, завернувшись в уютный плед.
Фотограф Дмитрий Недыхалов.
Transitional Living Room Design Photos with White Floor
4

