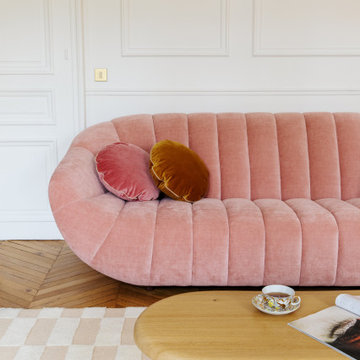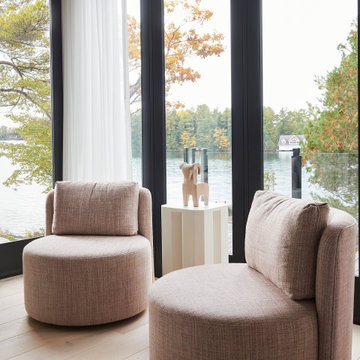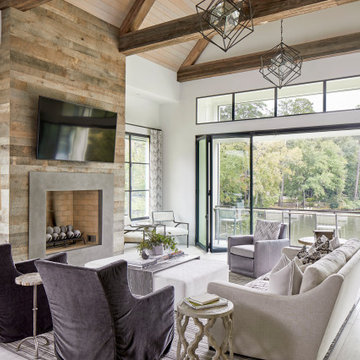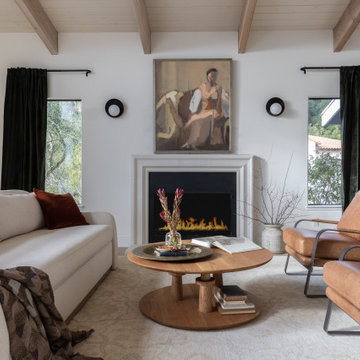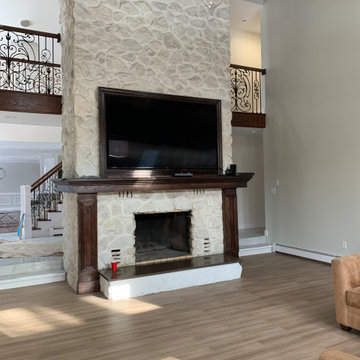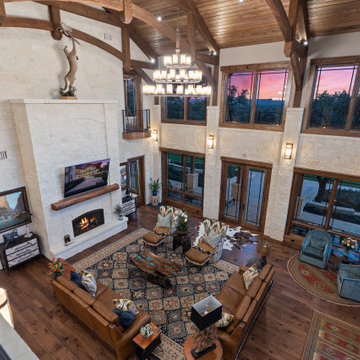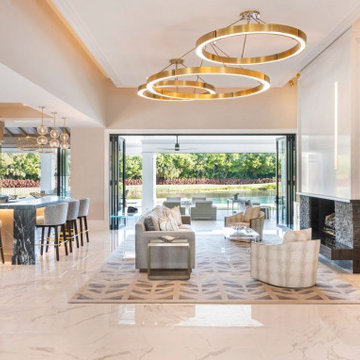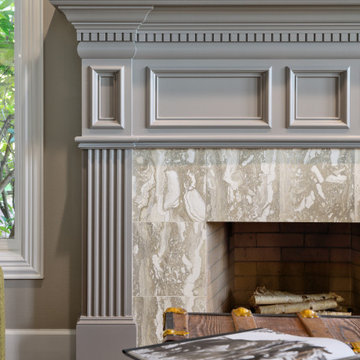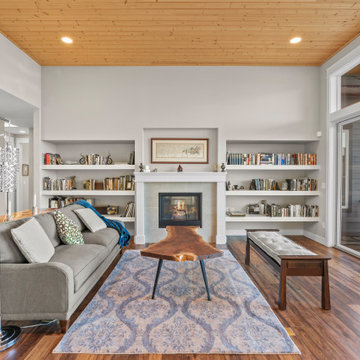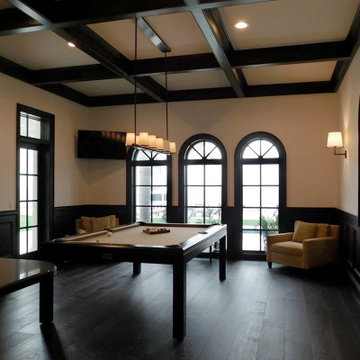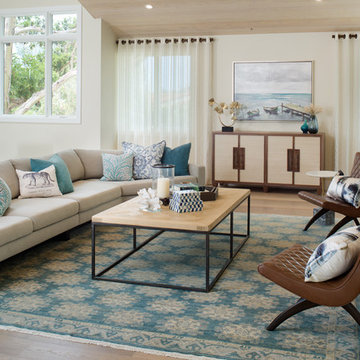Transitional Living Room Design Photos with Wood
Refine by:
Budget
Sort by:Popular Today
61 - 80 of 183 photos
Item 1 of 3
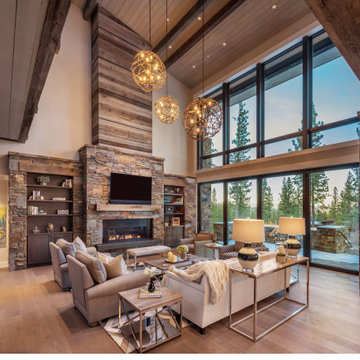
A large great room with high wood ceilings and exposed reclaimed wood beams. The large fireplace is covered in stone and the chase is covered in reclaimed barn wood with black metal strips. On either side of the fireplace are custom built-in bookcases that are stained in a deep blue. Suspended from the ceiling are three custom stick sphere chandeliers made by a local artist. All of the furniture was semi-custom with custom fabrics and finishes. The great room has large sliders that pocket back in the wall and extend the interior living to the outdoor deck and takes in the surrounding stunning mountain landscape.
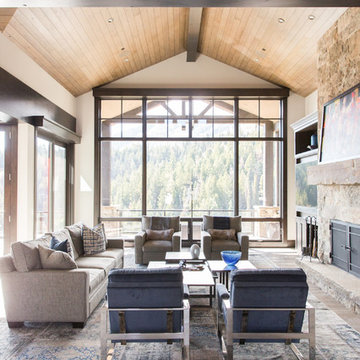
The full length windows of this room bring the beautiful mountains inside, providing a unique view you can only get in a luxury mountain home.
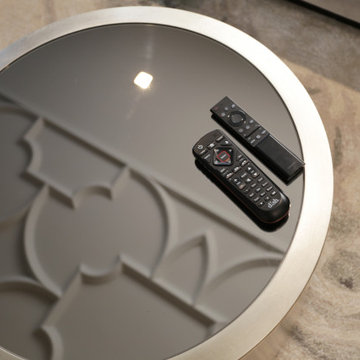
This family room space screams sophistication with the clean design and transitional look. The new 65” TV is now camouflaged behind the vertically installed black shiplap. New curtains and window shades soften the new space. Wall molding accents with wallpaper inside make for a subtle focal point. We also added a new ceiling molding feature for architectural details that will make most look up while lounging on the twin sofas. The kitchen was also not left out with the new backsplash, pendant / recessed lighting, as well as other new inclusions.
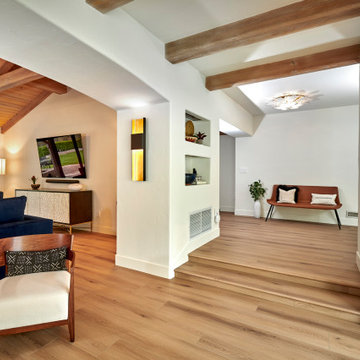
Urban cabin lifestyle. It will be compact, light-filled, clever, practical, simple, sustainable, and a dream to live in. It will have a well designed floor plan and beautiful details to create everyday astonishment. Life in the city can be both fulfilling and delightful.
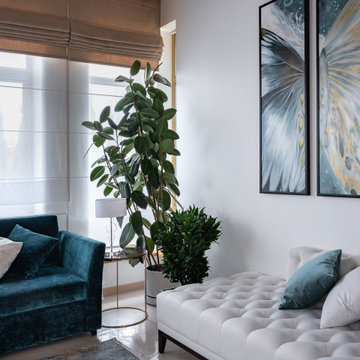
Дизайн-проект реализован Бюро9: Комплектация и декорирование. Руководитель Архитектор-Дизайнер Екатерина Ялалтынова.
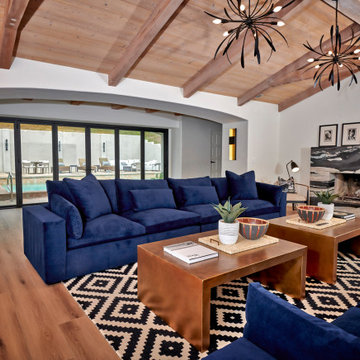
Urban cabin lifestyle. It will be compact, light-filled, clever, practical, simple, sustainable, and a dream to live in. It will have a well designed floor plan and beautiful details to create everyday astonishment. Life in the city can be both fulfilling and delightful.

Advisement + Design - Construction advisement, custom millwork & custom furniture design, interior design & art curation by Chango & Co.
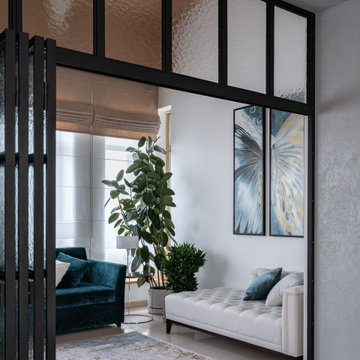
Дизайн-проект реализован Бюро9: Комплектация и декорирование. Руководитель Архитектор-Дизайнер Екатерина Ялалтынова.
Transitional Living Room Design Photos with Wood
4

