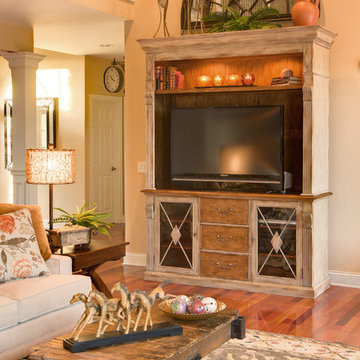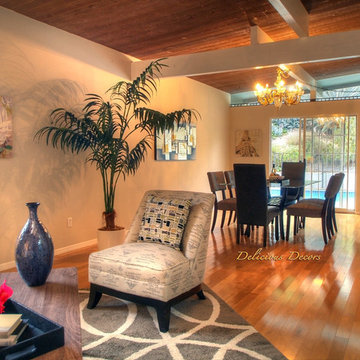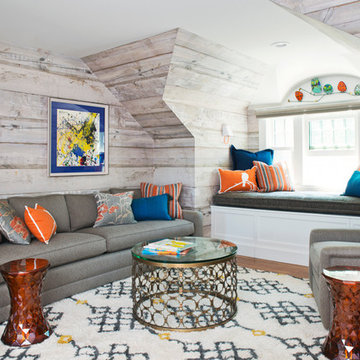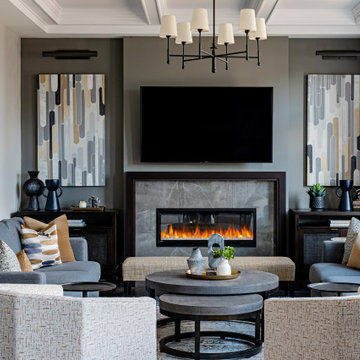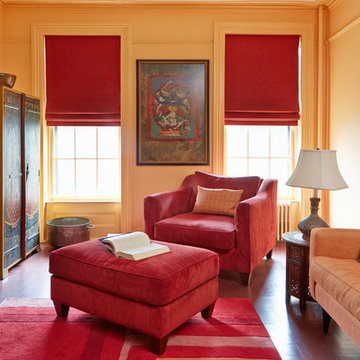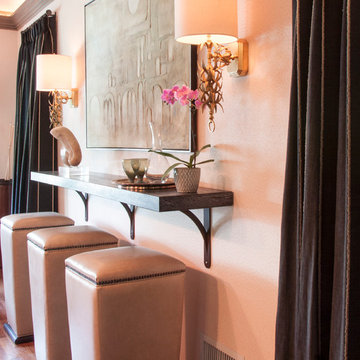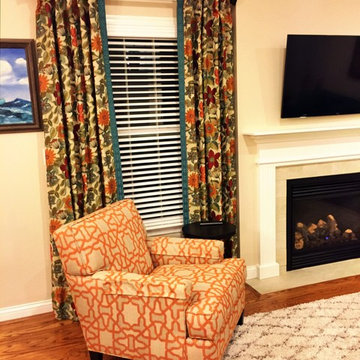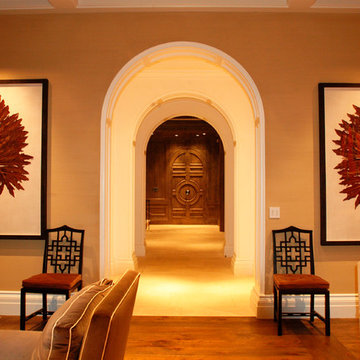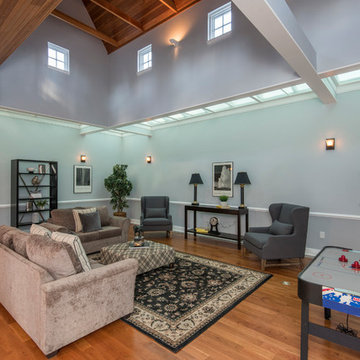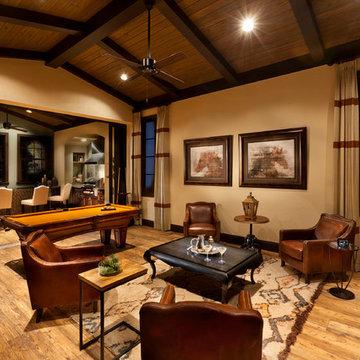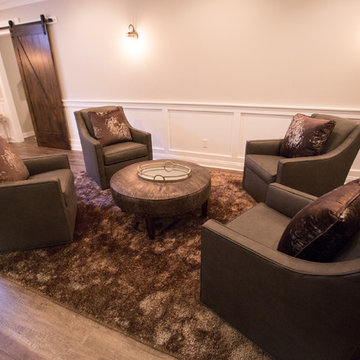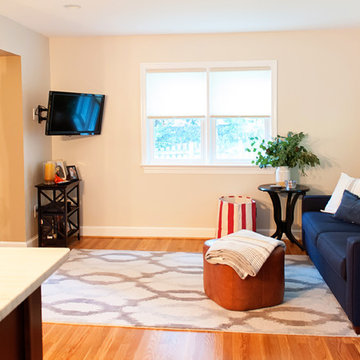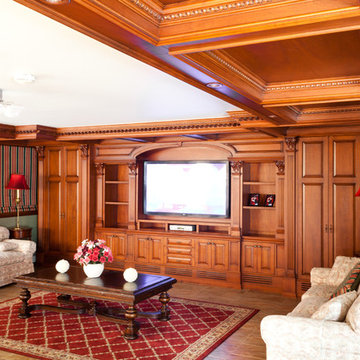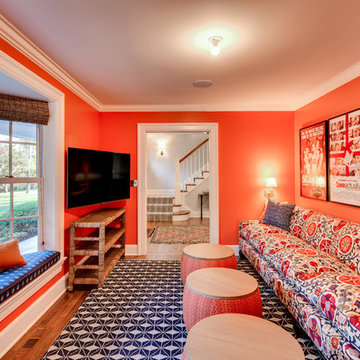Transitional Orange Family Room Design Photos
Refine by:
Budget
Sort by:Popular Today
41 - 60 of 540 photos
Item 1 of 3

Transitional living room with a bold blue sectional and a black and white bold rug. Modern swivel chairs give this otherwise traditional room a modern feel. Black wall was painted in Tricorn Black by Sherwin Williams to hide the TV from standing out. Library Lights give this room a traditional feel with cabinets with beautiful molding.
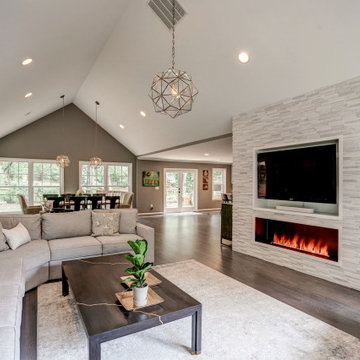
Northern Virginia's best addition contractor created a beautiful family room. The homeowners wanted a more open feel; as well as a home office. The fireplace uses water to create condensation to give the appearance of flames.
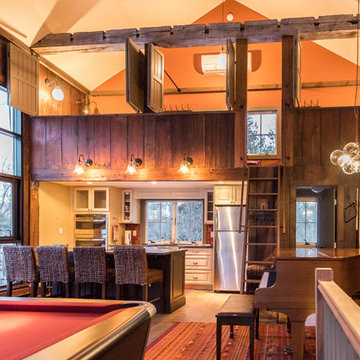
The interior of the barn has space for eating, sitting, playing pool, and playing piano. A ladder leads to a sleeping loft.
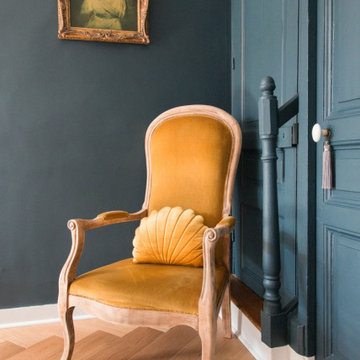
Dans la salle à manger, un bleu de Vosges a été choisi pour une ambiance cosy et élégante qui se marie au mobilier chiné.
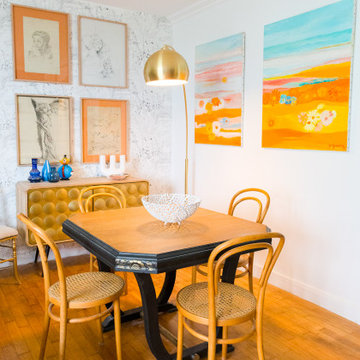
Le coin salle à manger de cet appartement réservé aux oeuvres d'art, devait présenter du mobilier en bois.
Les chaises Thonet ont été chinées. La table en bois noir et or, a été relookée pour l'occasion : elle rappelle les codes Art Déco. La suspension or et le buffet s'harmonisent. Les dessins et les deux tableaux répondent au mobilier par leurs couleurs. Un agencement particulier a été donné aux 4 dessins. En décoration, l'accrochage est primordial. La salle à manger est clairement délimitée visuellement, du reste du séjour.
Transitional Orange Family Room Design Photos
3
