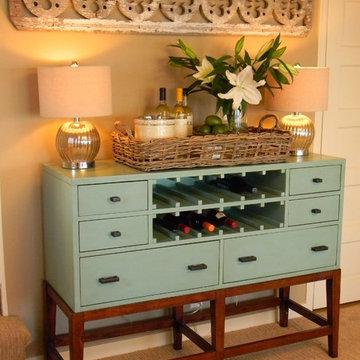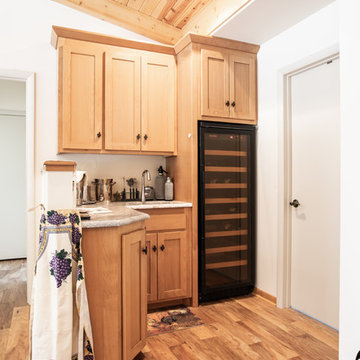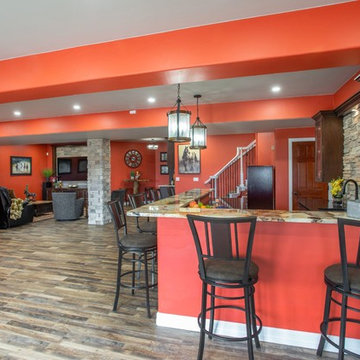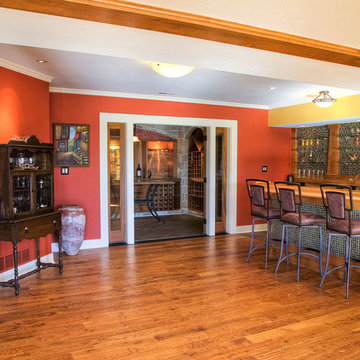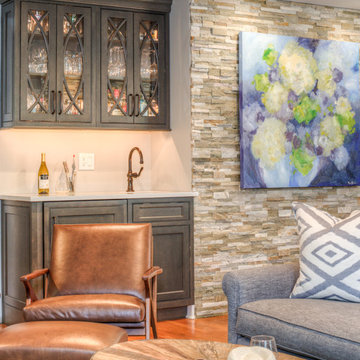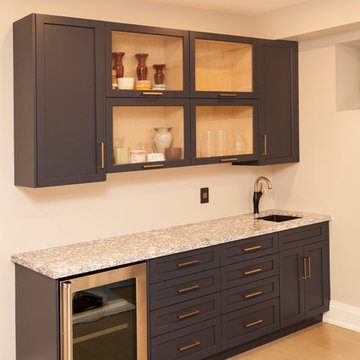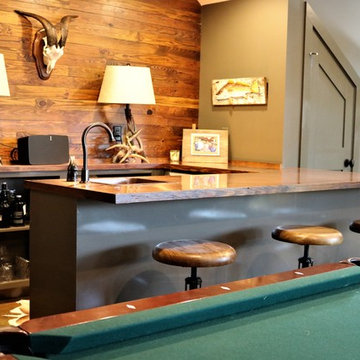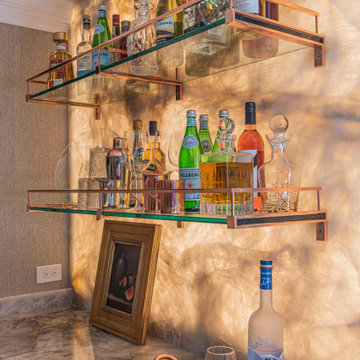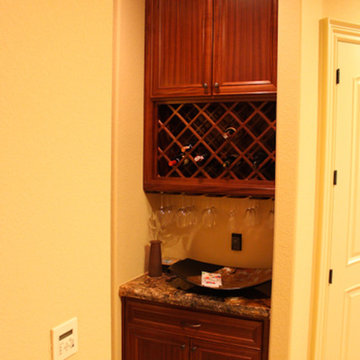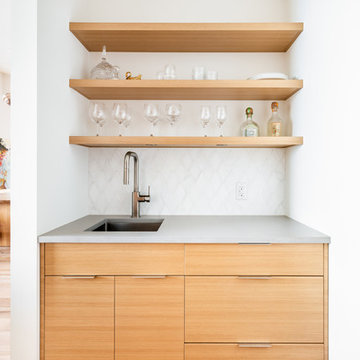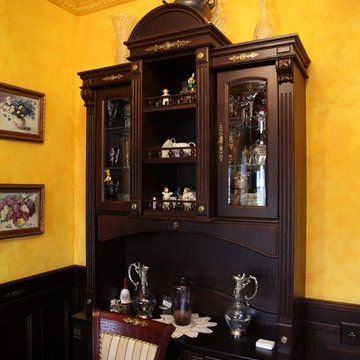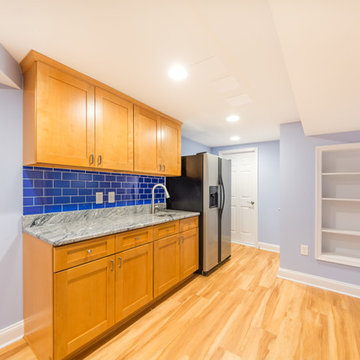Transitional Orange Home Bar Design Ideas
Refine by:
Budget
Sort by:Popular Today
21 - 40 of 198 photos
Item 1 of 3
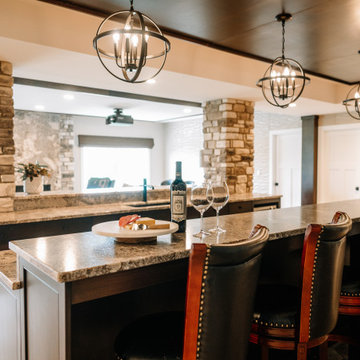
Our clients sought a welcoming remodel for their new home, balancing family and friends, even their cat companions. Durable materials and a neutral design palette ensure comfort, creating a perfect space for everyday living and entertaining.
An inviting entertainment area featuring a spacious home bar with ample seating, illuminated by elegant pendant lights, creates a perfect setting for hosting guests, ensuring a fun and sophisticated atmosphere.
---
Project by Wiles Design Group. Their Cedar Rapids-based design studio serves the entire Midwest, including Iowa City, Dubuque, Davenport, and Waterloo, as well as North Missouri and St. Louis.
For more about Wiles Design Group, see here: https://wilesdesigngroup.com/
To learn more about this project, see here: https://wilesdesigngroup.com/anamosa-iowa-family-home-remodel
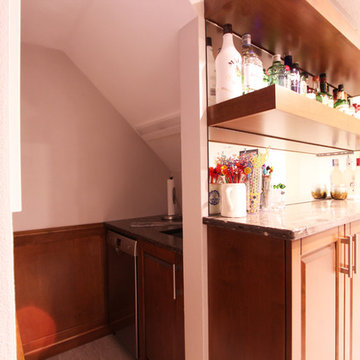
Under the stairs a bar sink and 15" dishwasher was incorporated. The perfect spot for the bartender to mix drinks and to load and unload the dishwasher.
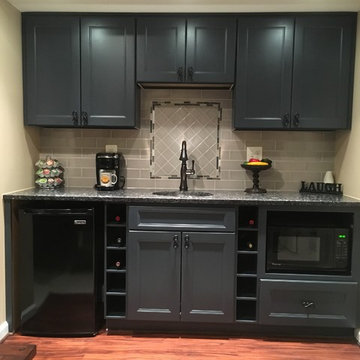
Visit Our State Of The Art Showrooms!
New Fairfax Location:
3891 Pickett Road #001
Fairfax, VA 22031
Leesburg Location:
12 Sycolin Rd SE,
Leesburg, VA 20175
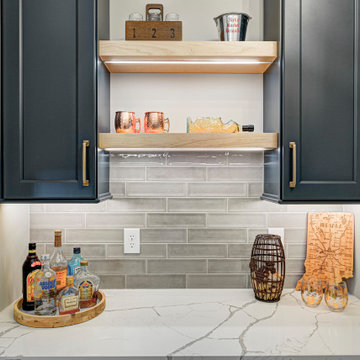
In this gorgeous Carmel residence, the primary objective for the great room was to achieve a more luminous and airy ambiance by eliminating the prevalent brown tones and refinishing the floors to a natural shade.
The kitchen underwent a stunning transformation, featuring white cabinets with stylish navy accents. The overly intricate hood was replaced with a striking two-tone metal hood, complemented by a marble backsplash that created an enchanting focal point. The two islands were redesigned to incorporate a new shape, offering ample seating to accommodate their large family.
In the butler's pantry, floating wood shelves were installed to add visual interest, along with a beverage refrigerator. The kitchen nook was transformed into a cozy booth-like atmosphere, with an upholstered bench set against beautiful wainscoting as a backdrop. An oval table was introduced to add a touch of softness.
To maintain a cohesive design throughout the home, the living room carried the blue and wood accents, incorporating them into the choice of fabrics, tiles, and shelving. The hall bath, foyer, and dining room were all refreshed to create a seamless flow and harmonious transition between each space.
---Project completed by Wendy Langston's Everything Home interior design firm, which serves Carmel, Zionsville, Fishers, Westfield, Noblesville, and Indianapolis.
For more about Everything Home, see here: https://everythinghomedesigns.com/
To learn more about this project, see here:
https://everythinghomedesigns.com/portfolio/carmel-indiana-home-redesign-remodeling
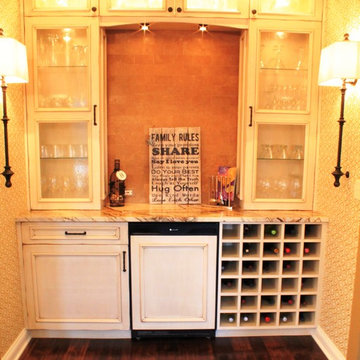
Design Firm - Lee Meier Interiors
Once a small enclosed kitchen, this spacious kitchen became absolutely amazing once we removed the wall between the kitchen and laundry room. Moving the laundry room to the second level allowed for two islands and appliances any family of five would love. The two requests my client had was to make their kitchen organized and family friendly. I created zones throughout the kitchen to make the ease of use much more efficient. The prep island with butcher block has all of the cooking essentials close by. The refrigerator and microwave were strategically placed so that the children may access at anytime, while others may continue cooking. The large island allows for plenty of seating on one side, storage for cookbooks on both ends and a baking station opposite of the seating. Separated from the everyday action is a wonderful bar area for the adults in the home. I designed the space to not only have separate zones with cabinetry, but also with lighting. Each space has specific lighting to improve on the tasks at hand. The butlers pantry was designed to give storage and counter space leading into the dining room. To add more function to the area, the top drawer has a built in charging station with enough space for all tablets and phones. This fun family of fives kitchen is not only beautiful to look at, but serves well the heart of the home!
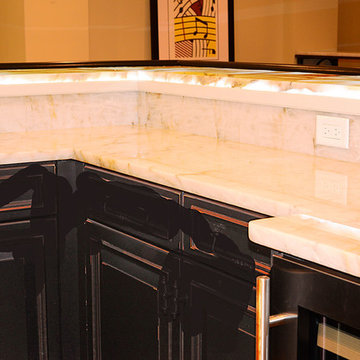
Lumix quartzite bar. Builder-Worthington Homes,Fabricator-Gerali Custom Design, Photographer- Jeff Siegel, Natural Stone from Levantina Chicago.
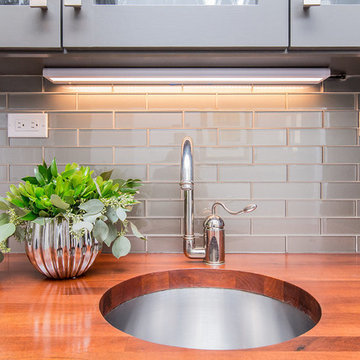
Builder: Oliver Custom Homes
Architect: Witt Architecture Office
Photographer: Casey Chapman Ross
Transitional Orange Home Bar Design Ideas
2
