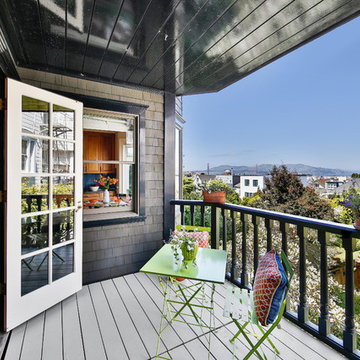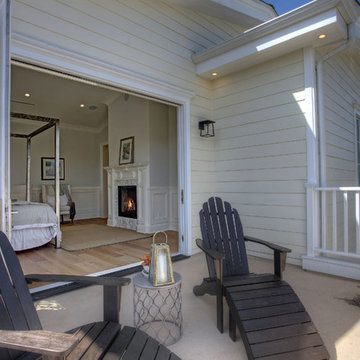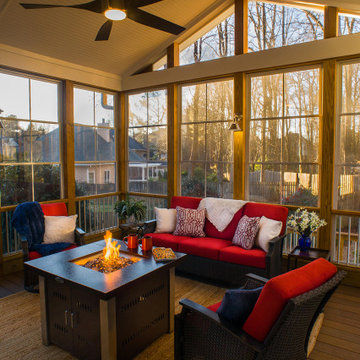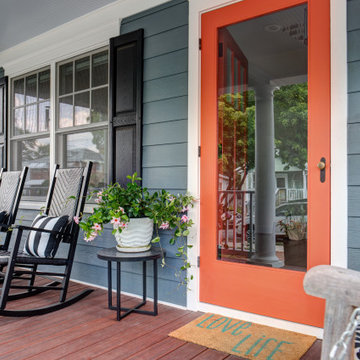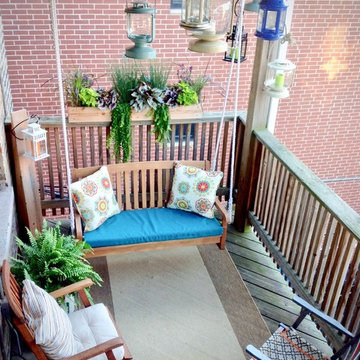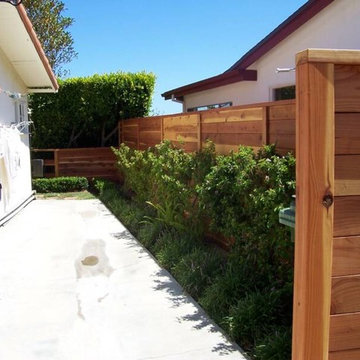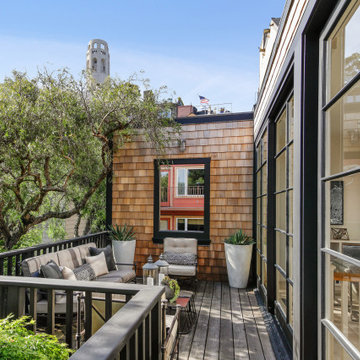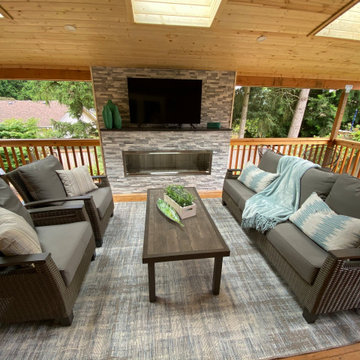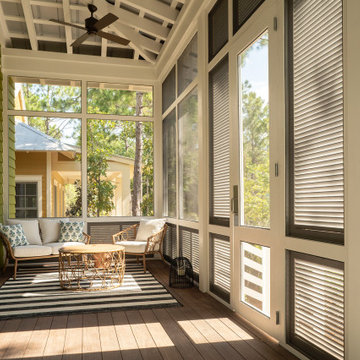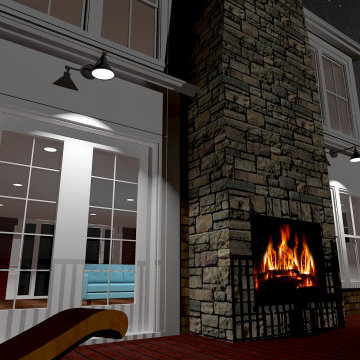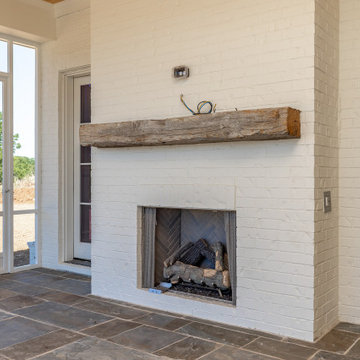Refine by:
Budget
Sort by:Popular Today
21 - 40 of 303 photos
Item 1 of 3
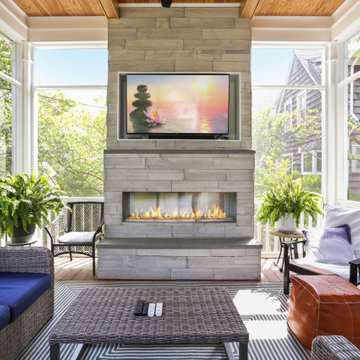
The screen porch has a Fir beam ceiling, Ipe decking, and a flat screen TV mounted over a stone clad gas fireplace.

Trees, wisteria and all other plantings designed and installed by Bright Green (brightgreen.co.uk) | Decking and pergola built by Luxe Projects London | Concrete dining table from Coach House | Spike lights and outdoor copper fairy lights from gardentrading.co.uk
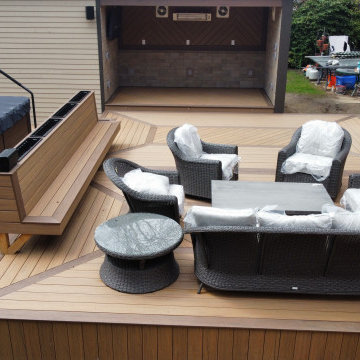
The entire deck is built with Timbertech reserve composite decking (dark roast border with antique leather field board). Patterned deck design, with storage shed/ bbq enclosure. Bbq area has two walls clad with fusion stone and the feature wall is half fusion stone and half herringbone patterned composite decking, to match the deck. On the main deck there's a long composite bench with backrest and built in planter boxes. The lower deck is built around a swim spa with a large planter box running the length of the spa to give privacy. The hot-tub area is enclosed with a custom cedar privacy wall which separates from the main deck area. Deck lighting and pot lights light up the whole area and the bbq area is equipped with an infrared heater to stay warm on those cooler evenings. There's also a tv mounted on the bbq wall and exterior speakers surround the entire area for the ultimate in entertainment.
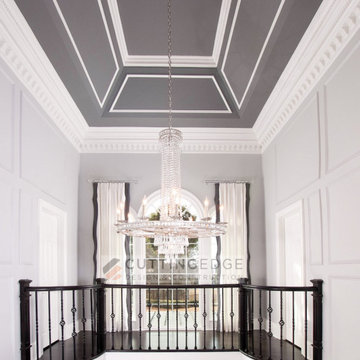
This grand foyer is welcoming and inviting as your enter this country club estate.
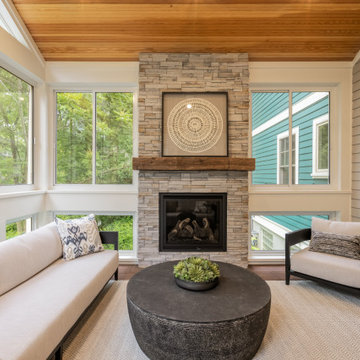
This raised screened porch addition is nestled among the large trees in the surrounding yard give the space a tree-house feel. Design and build is by Meadowlark Design+Build in Ann Arbor, MI. Photography by Sean Carter, Ann Arbor, MI.
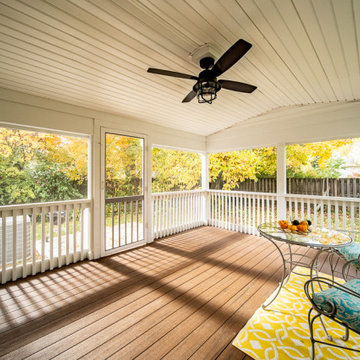
This beautifully designed screen porch features composite decking and a robust screening system. Paired with a cozy concrete patio area perfect for grilling, this space was transformed into a bug-free zone of relaxation.
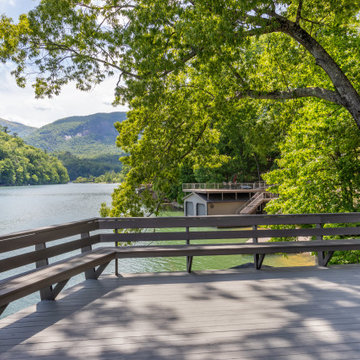
View from the deck at the lake house. Lake and mountain views in Lake Lure, NC
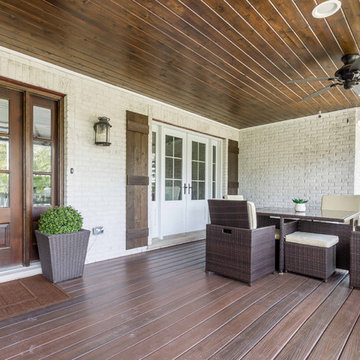
This 1990s brick home had decent square footage and a massive front yard, but no way to enjoy it. Each room needed an update, so the entire house was renovated and remodeled, and an addition was put on over the existing garage to create a symmetrical front. The old brown brick was painted a distressed white.
The 500sf 2nd floor addition includes 2 new bedrooms for their teen children, and the 12'x30' front porch lanai with standing seam metal roof is a nod to the homeowners' love for the Islands. Each room is beautifully appointed with large windows, wood floors, white walls, white bead board ceilings, glass doors and knobs, and interior wood details reminiscent of Hawaiian plantation architecture.
The kitchen was remodeled to increase width and flow, and a new laundry / mudroom was added in the back of the existing garage. The master bath was completely remodeled. Every room is filled with books, and shelves, many made by the homeowner.
Project photography by Kmiecik Imagery.
Transitional Outdoor Design Ideas with Wood Railing
2






